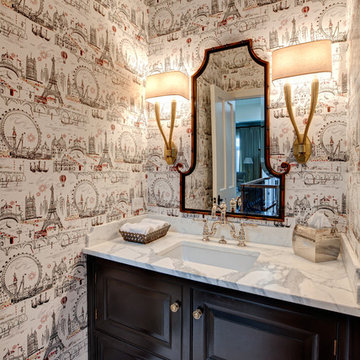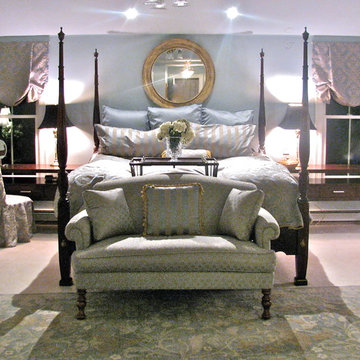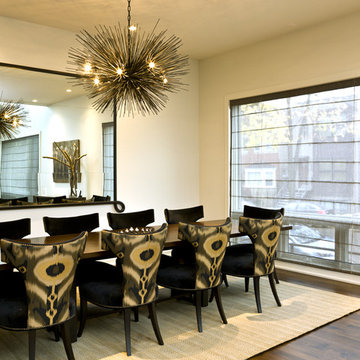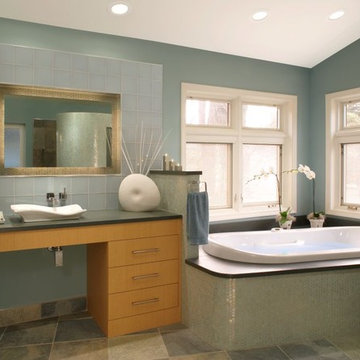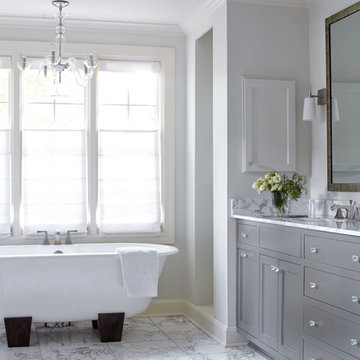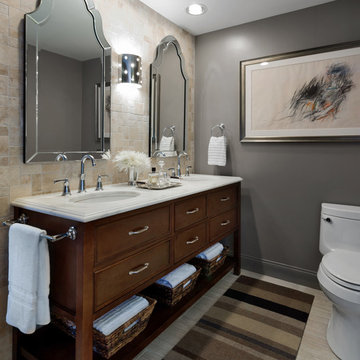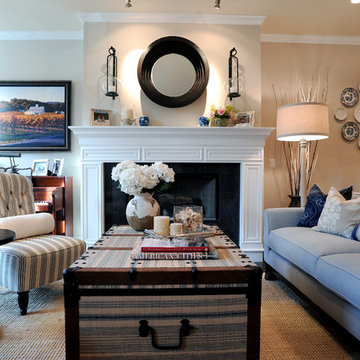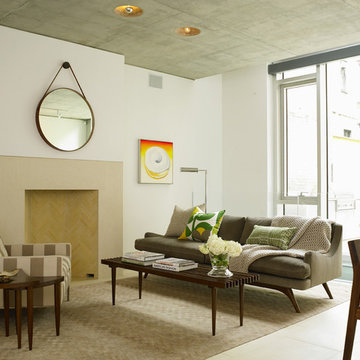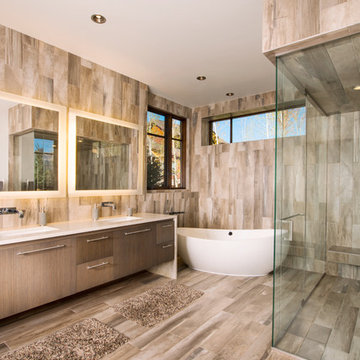Wash Basin Mirror Designs & Ideas
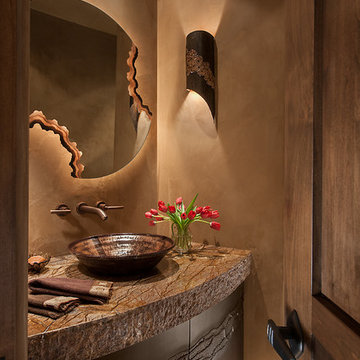
Warm earth tones and high-end granite are key to these bathroom designs of ours. For added detail and personalization we integrated custom mirrors and a stained glass window.
Project designed by Susie Hersker’s Scottsdale interior design firm Design Directives. Design Directives is active in Phoenix, Paradise Valley, Cave Creek, Carefree, Sedona, and beyond.
For more about Design Directives, click here: https://susanherskerasid.com/
Find the right local pro for your project
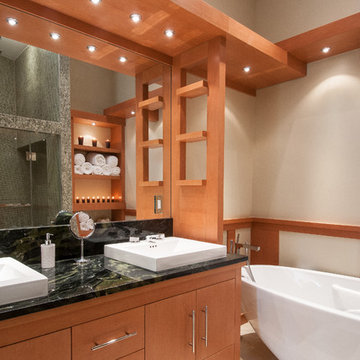
Architect: Seth Ballard, AIA, NCARB
Photographed by: Mike Geissinger, Professional Photographer
Open shelf
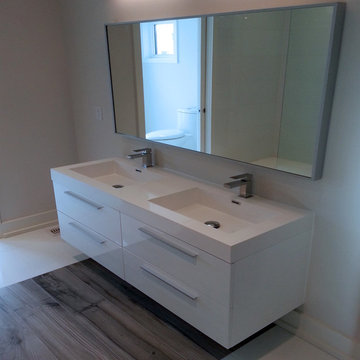
Modern Bathroom featuring the Alnoite double sink vanity in high gloss white. Vanity, Cabinet, and framed mirror available at www.modernbathware.com | sales@modernbathware.com | 1.800.492.3980
Vanity & Cabinet Combination - 899.99
Extra Large 54" Framed Mirror - 249.99
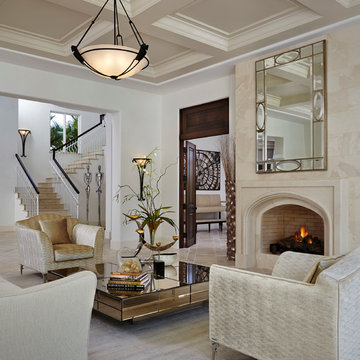
Chic living room design in Ft. Lauderdale, Florida on the inter-coastal includes cream couches, magnificent mirrored coffee table and textured carpet. Intricate accents create an elegant yet casual feel. Photography by Robert Brantley.
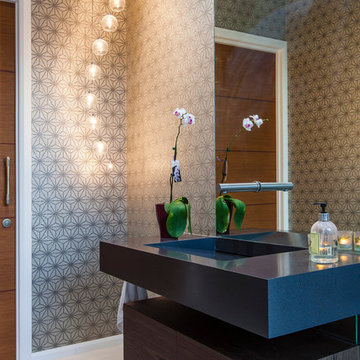
Interior Design by Tim Christopher and made by Minka Joinery Interiors. This is a contemporary powder room is in a European styled home. The basin is a custom made using Corian Night Sky. it has a minimalist appearance with a concealed drain slot at the back. It is floated on concealed brackets with a dark timber NAVALM cabinet beneath.
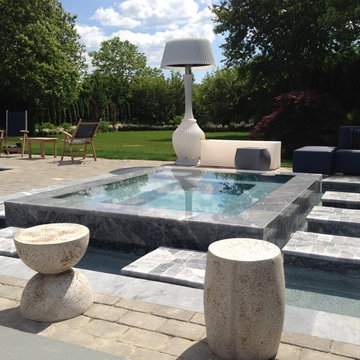
Patrick's Pools built tumbled marble mirror spa featuring 8 marble islands, jewelscapes finish (glass beads embedded in marble dust) phone and internet controls, 5 LED color changing lights, saltwater sanitation, 12 waterway hydrotherapy air and water massagers

Project Description
Set on the 2nd floor of a 1950’s modernist apartment building in the sought after Sydney Lower North Shore suburb of Mosman, this apartments only bathroom was in dire need of a lift. The building itself well kept with features of oversized windows/sliding doors overlooking lovely gardens, concrete slab cantilevers, great orientation for capturing the sun and those sleek 50’s modern lines.
It is home to Stephen & Karen, a professional couple who renovated the interior of the apartment except for the lone, very outdated bathroom. That was still stuck in the 50’s – they saved the best till last.
Structural Challenges
Very small room - 3.5 sq. metres;
Door, window and wall placement fixed;
Plumbing constraints due to single skin brick walls and outdated pipes;
Low ceiling,
Inadequate lighting &
Poor fixture placement.
Client Requirements
Modern updated bathroom;
NO BATH required;
Clean lines reflecting the modernist architecture
Easy to clean, minimal grout;
Maximize storage, niche and
Good lighting
Design Statement
You could not swing a cat in there! Function and efficiency of flow is paramount with small spaces and ensuring there was a single transition area was on top of the designer’s mind. The bathroom had to be easy to use, and the lines had to be clean and minimal to compliment the 1950’s architecture (and to make this tiny space feel bigger than it actual was). As the bath was not used regularly, it was the first item to be removed. This freed up floor space and enhanced the flow as considered above.
Due to the thin nature of the walls and plumbing constraints, the designer built up the wall (basin elevation) in parts to allow the plumbing to be reconfigured. This added depth also allowed for ample recessed overhead mirrored wall storage and a niche to be built into the shower. As the overhead units provided enough storage the basin was wall hung with no storage under. This coupled with the large format light coloured tiles gave the small room the feeling of space it required. The oversized tiles are effortless to clean, as is the solid surface material of the washbasin. The lighting is also enhanced by these materials and therefore kept quite simple. LEDS are fixed above and below the joinery and also a sensor activated LED light was added under the basin to offer a touch a tech to the owners. The renovation of this bathroom is the final piece to complete this apartment reno, and as such this 50’s wonder is ready to live on in true modern style.
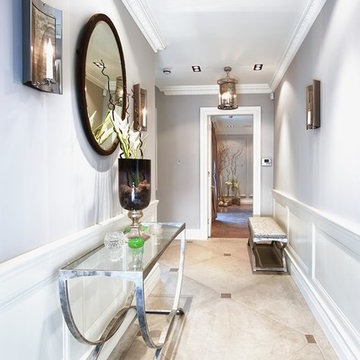
MJF Studio Photo. Lighting by Craig Jenkins Designs. Table and Bench by Tom Faulkner, London. Wallcolour, Farrow & Ball, Cornforth White

What struck us strange about this property was that it was a beautiful period piece but with the darkest and smallest kitchen considering it's size and potential. We had a quite a few constrictions on the extension but in the end we managed to provide a large bright kitchen/dinning area with direct access to a beautiful garden and keeping the 'new ' in harmony with the existing building. We also expanded a small cellar into a large and functional Laundry room with a cloakroom bathroom.
Jake Fitzjones Photography Ltd
Wash Basin Mirror Designs & Ideas
102
