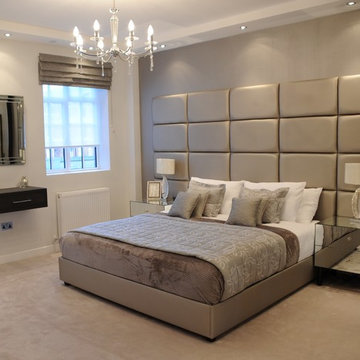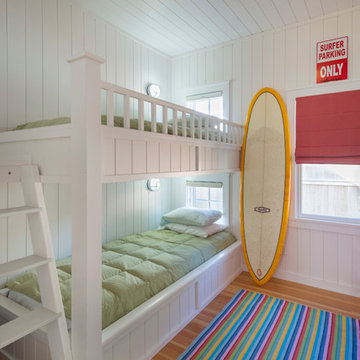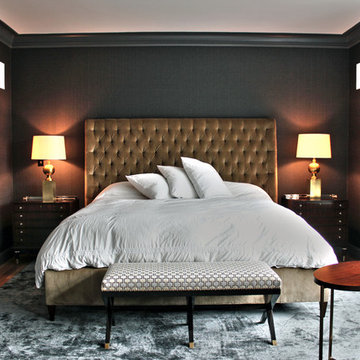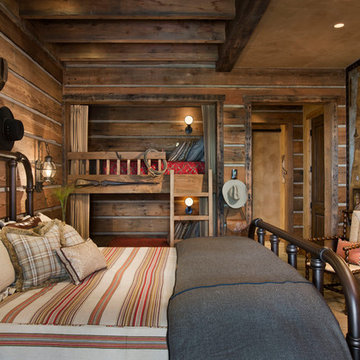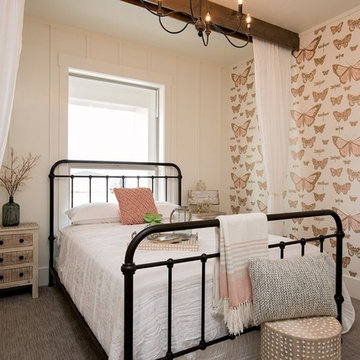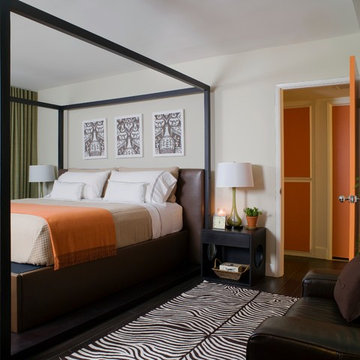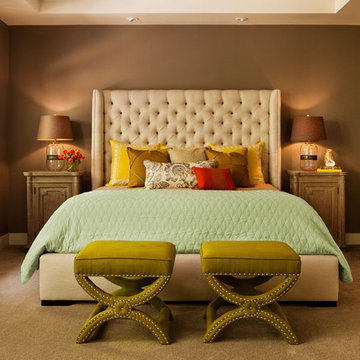Wallpaper Behind Bed Designs & Ideas
Sort by:Relevance
861 - 880 of 77,708 photos
Item 1 of 2
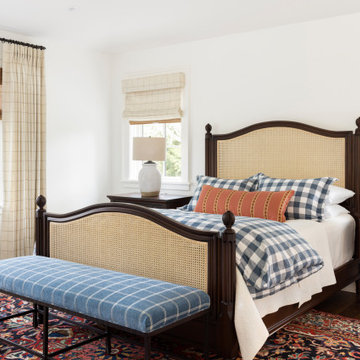
ATIID collaborated with these homeowners to curate new furnishings throughout the home while their down-to-the studs, raise-the-roof renovation, designed by Chambers Design, was underway. Pattern and color were everything to the owners, and classic “Americana” colors with a modern twist appear in the formal dining room, great room with gorgeous new screen porch, and the primary bedroom. Custom bedding that marries not-so-traditional checks and florals invites guests into each sumptuously layered bed. Vintage and contemporary area rugs in wool and jute provide color and warmth, grounding each space. Bold wallpapers were introduced in the powder and guest bathrooms, and custom draperies layered with natural fiber roman shades ala Cindy’s Window Fashions inspire the palettes and draw the eye out to the natural beauty beyond. Luxury abounds in each bathroom with gleaming chrome fixtures and classic finishes. A magnetic shade of blue paint envelops the gourmet kitchen and a buttery yellow creates a happy basement laundry room. No detail was overlooked in this stately home - down to the mudroom’s delightful dutch door and hard-wearing brick floor.
Photography by Meagan Larsen Photography
Find the right local pro for your project
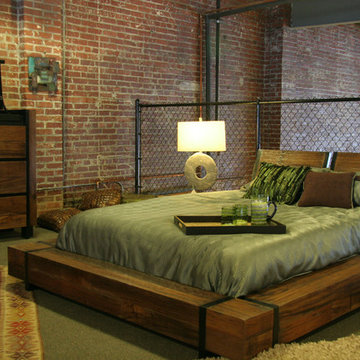
Woodland Creek offers a large selection of industrial chic furniture designs. This unique industrial chic wood bed is shown in reclaimed wood. It can also be made with other solid woods. Visit our web site to see over 2,000 unique products.
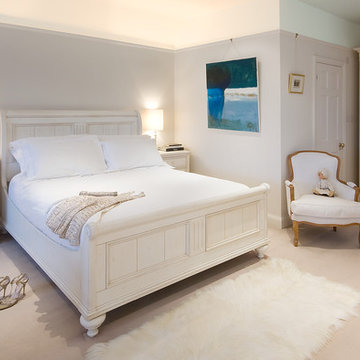
Earl Smith Photography
Elegant and calm master bedroom with ensuite shower room.
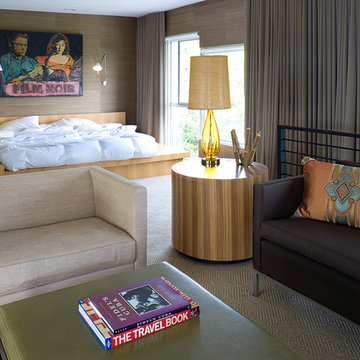
Neutral earth-tones in calming solids unify this modern studio space. The same wood used to construct the custom built-in bed was also used on the round end table in the living space. By Kenneth Brown Design.
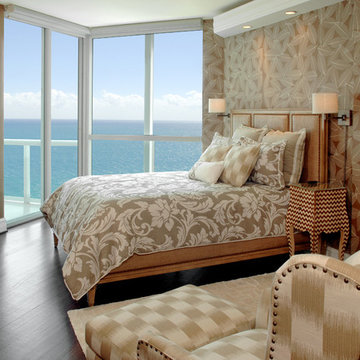
The odd shape of the bedroom offered a challenge of bed placement. Furniture was arranged to provide a water view from the bed, The wall-mounted TV swivels to be seen from the bed or chair. Photo by John Stillman
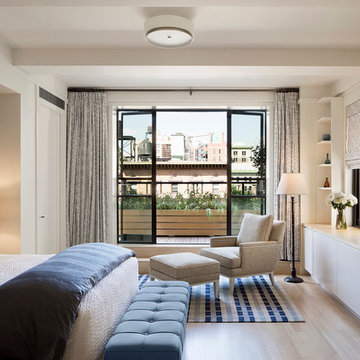
A spacious, light-filled bedroom with blue accents opens on to a small terrace.
Michael Moran Otto
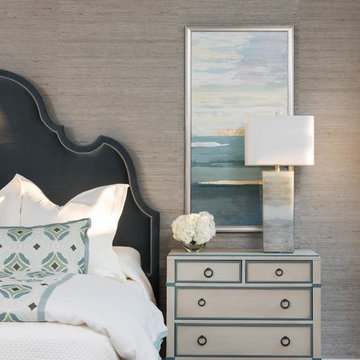
A master bedroom fit for a bed and breakfast! This client wanted to feel at home, yet on vacation at all times in their space. We combined the calming colors of grey blue and green with cream and white to achieve a soft, subtle appearance. Through unique textures such as grasscloth and velvet, we brought different feels throughout the space.
![CrystalTech - [ Roger Hirsch Architect ]](https://st.hzcdn.com/fimgs/pictures/bedrooms/crystaltech-roger-hirsch-architect-img~ff71fcfd096f1d62_5334-1-01a00f2-w360-h360-b0-p0.jpg)
This project encompasses the complete renovation of a 2,000 sf residential loft in Manhattan. The clients sought a design that would make their loft feel as open and spacious as possible with a layout, materials and details that complimented their extensive collection of contemporary art, photography and furniture.The existing apartment had small rooms, dropped ceilings and a dark entry area. In order to create a feeling of spaciousness, the guest bathroom was relocated and the office/guest room removed. To return some of these functional requirements without engulfing the space, custom cabinetry was designed to make the spaces multi-functional.The centrally located ebony wall houses the “guest room” behind flush panels. The guest bed folds down and translucent curtains extend to create a sleeping area for guests. When the bed is folded away, the area that was formerly the guest bathroom is completely open, and natural light penetrates even the farthest reaches of the loft.Similarly, a floating teak counter replaces the office as it transforms into two individual work areas with flip-top desks and drawers in between. When not in use, the floating counter helps to frame the large projection TV for viewing from the adjoining living room.In the modestly-sized master bedroom, the length of the space is exaggerated by the long, flanking passageways on either side of the room. The dressing room becomes a device to expand rather than limit space, as its central location adds length to the bedroom. The hanging clothes are housed within free-standing, fully enclosed “towers” which make the dressing room appear more as a sculptural passageway than a closet. From the bedroom side, the etched glass wall defining the dressing room creates added depth, as hazy images of the orange dressing room towers behind glow with color.
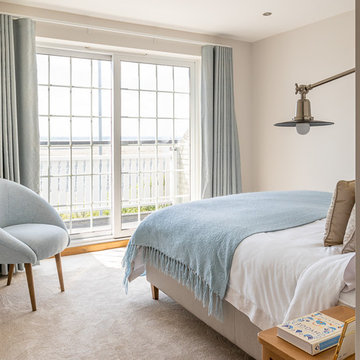
Master bedroom in coastal style. We divided a long, narrow room in a way that the bed faces the sea and added a walk-in wardrobe (behind the headboard). Headboard and bed were made bespoke.
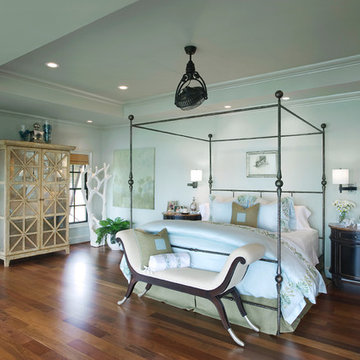
The softness of this master bedroom starts with its pearlescent metallic trim. Woven wood blinds, a ceiling fan, Ipe hardwood flooring and bronze wall sconces with white paper shades add texture and warmth. Furnished with a mirrored armoire, distressed black bedside tables, wrought iron canopy bed and upholstered grass textile bench, this room’s bright palette is complemented by its aqua blue bedding.
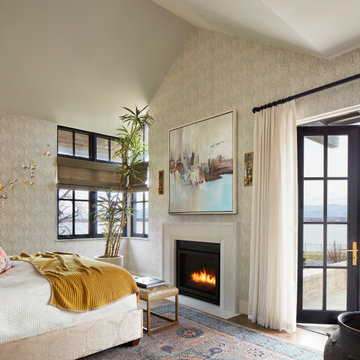
This master bedroom has white snake-skin wallpaper and white draperies. Color is incorporated into the room through the patterned area rug and colorful art and accent pillows. A stool sits at the base of the bed in front of the built-in fireplace. A large potted plant sits in the corner of the space.
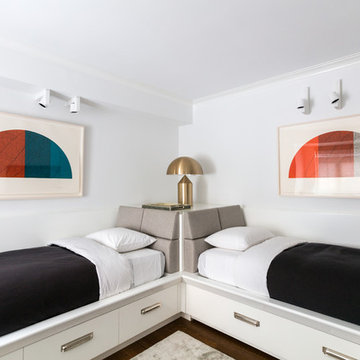
Custom 2 sided single bed with built in storage and trundle bed.
Recessed and surface mounted Kreon lighting fixtures throughout.
Photo by Lauren Coleman
Furniture by Holly Hunt
Wallpaper Behind Bed Designs & Ideas
44
