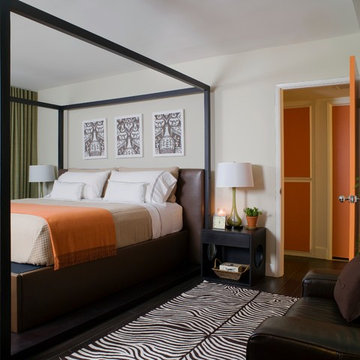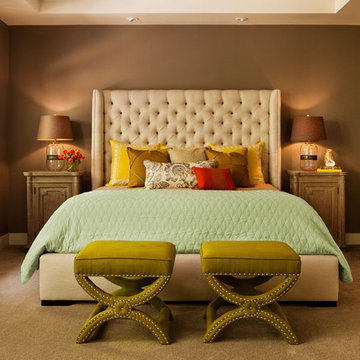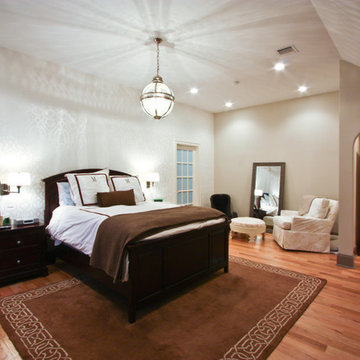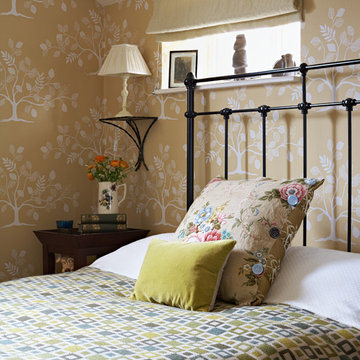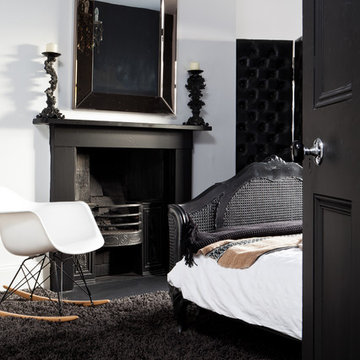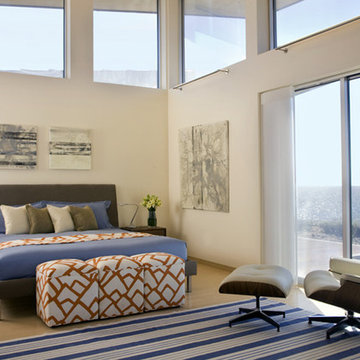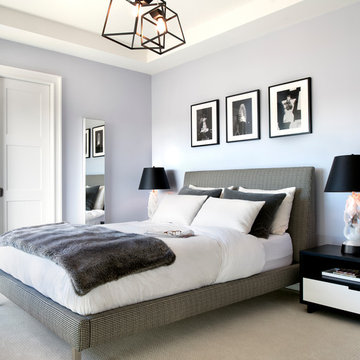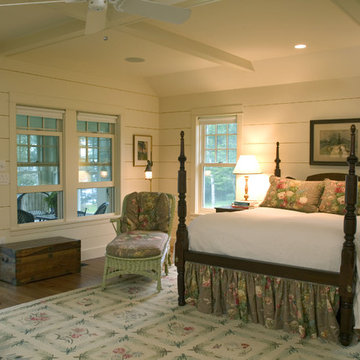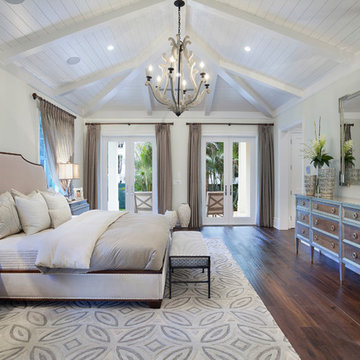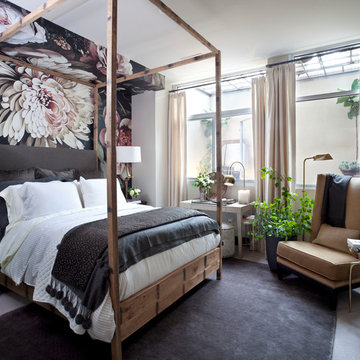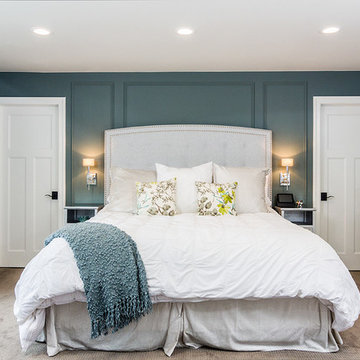Wallpaper Behind Bed Designs & Ideas
Sort by:Relevance
881 - 900 of 77,802 photos
Item 1 of 2
Find the right local pro for your project

The clients wanted a soothing retreat for their bedroom so stayed with a calming color on the walls and bedding. Soft silk striped window treatments frame the bay window and seating area.
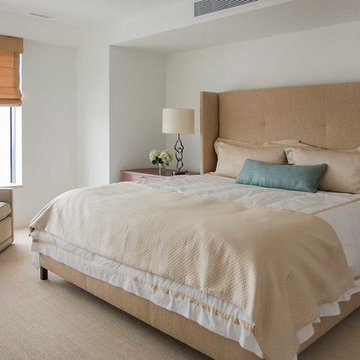
A complete full gut remodel of a 4,000 sq ft two-story penthouse residence, this project featured one of a kind views of the Boston public garden and Beacon Hill. A large central gallery flooded with gorgeous diffused light through two full stories of window glass. Clean linear millwork details compliment the structural glass, steel and walnut balustrades and handrailings that grace the upper gallery, reading nook, and stairs. A bleached walnut wet bar with backlit honey onyx backsplash and floating star fire glass shelves illuminated the lower gallery. It was part of a larger motif, which resonated through each of the unique and separate living spaces, connecting them to the larger design intention.
A bleached walnut media room doubles as a fourth bedroom. It features a king size murphy bed seamlessly integrated into the full wall panel. A gracious shower in the adjoining bathroom, cleverly concealed behind an innocuous interior door, created a truly unique formal powder room that can reveal a full bath when the house is full of guests. A blend of warm wood, soft whites, and a palate of golds reflected in the stone (calacatta/onyx) textiles and wall coverings, this project demonstrates the powerful results of a consistent design intention, thoughtful engineering, and best practice construction as executed by our talented team of craftsmen and women.
Interior Design - Lewis Interiors
Photography - Eric Roth
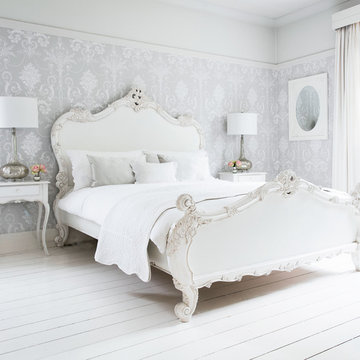
Designed exclusively for us!
Our Provencal Sassy White French Bed is the result of combining our two bestselling beds - the Provencal Louis XV White Luxury Bed and the Sassy Boo Black Bed. The Provencal Sassy Bed is a pretty and graceful decorative white painted French bed. You can have this magnificent bed delivered with free shipping throughout mainland Britain.
The Provencal Sassy Bed embodies grown up femininity, mixing timeless French design and sassy "oh-so-now" styling. The shell-like carvings, acanthus leaves that adorn the edges of the headboard, footboard and the scrolling cabriole legs are all beautifully carved by hand from mahogany. Our white French beds are finished in a classic distressed antique shade. It's effortless luxe with the charm and lasting appeal of a black and white movie
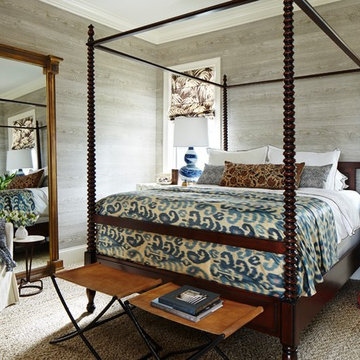
Bedroom with faux bois wallpaper, four poster bed, and ikat throw atop sisal wall-to-wall carpet. Project featured in House Beautiful & Florida Design.
Interior Design & Styling by Summer Thornton.
Images by Brantley Photography.
Brantley Photography
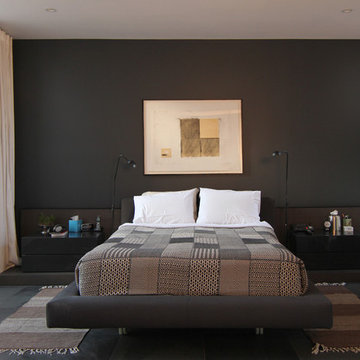
The master bedroom is on the second floor and features a platform bed is upholstered in wool. The bedspread is from Mumbai, and the rugs from Mexico.
The veneered bar is art deco, and came over from South Africa when Ron's parents moved to Canada.
Bed: Kiosk, Toronto

The ceiling detail was designed to be the star in room to add interest and to showcase how large this master bedroom really is!
Studio KW Photography
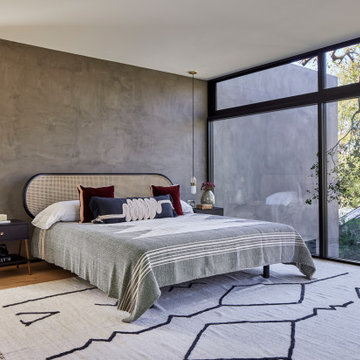
Primary Bedroom with 100-year old oak tree beyond. Smooth stucco wall slips by window system blurring threshold. Closets and Bathroom behind bed. Photo by Dan Arnold
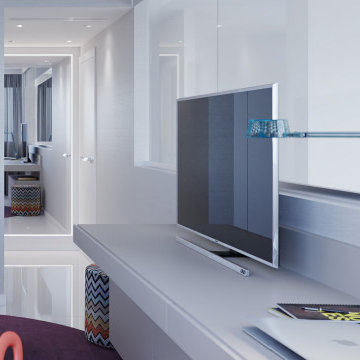
I am proud to present New, Stylish, Practical, and just Awesome ) design for your new kid's room. Ta -da...
The space in this room is minimal, and it's tough to have two beds there and have a useful and pretty design. This design was built on the idea to have a bed that transforms from king to two tweens and back with ease.
I do think most of the time better to keep it as a single bed and, when needed, slide bed over and have two beds. The single bed will give you more space and air in the room.
You will have easy access to the closet and a much more comfortable bed to sleep on it.
On the left side, we are going to build costume wardrobe style closet
On the right side is a column. We install some exposed shelving to bring this architectural element to proportions with the room.
Behind the bed, we use accent wallpaper. This particular mural wallpaper looks like fabric has those waves that will softener this room. Also, it brings that three-dimension effect that makes the room look larger without using mirrors.
Led lighting over that wall will make shadows look alive. There are some Miami vibes it this picture. Without dominating overall room design, these art graphics are producing luxury filing of living in a tropical paradise. ( Miami Style)
On the front is console/table cabinetry. In this combination, it is in line with bed design and the overall geometrical proportions of the room. It is a multi-function. It will be used as a console for a TV/play station and a small table for computer activities.
In the end wall in the hallway is a costume made a mirror with Led lights. Girls need mirrors )
Our concept is timeless. We design this room to be the best for any age. We look into the future ) Your girl will grow very fast. And you do not have to change a thing in this room. This room will be comfortable and stylish for the next 20 years. I do guarantee that )
Your daughter will love it!
Wallpaper Behind Bed Designs & Ideas
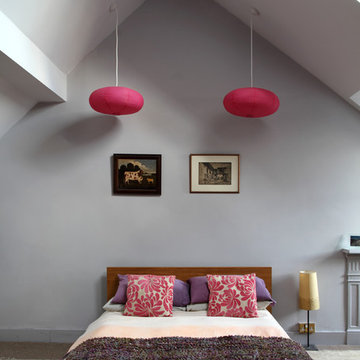
This loftspace has been transformed into a cool bedroom by taking the ceiling up into the roof and dropping two pendant lamps from Habitat down over the bed as bedside lamps. The pink is picked up in the bedding and chunky runner whilst the rug and side lamp warm the room through with a hint of gold. The bedding was hand dyed using an ombre effect to match the Clarissa Hulse wallpaper downstairs.
45
