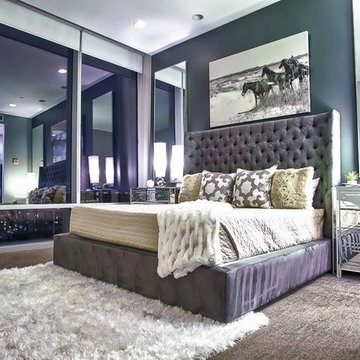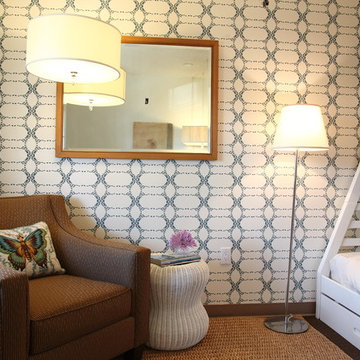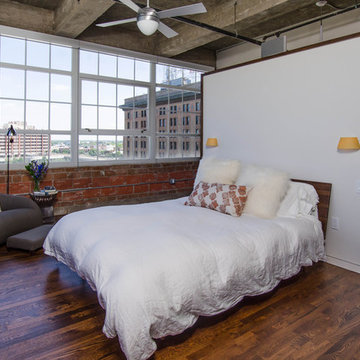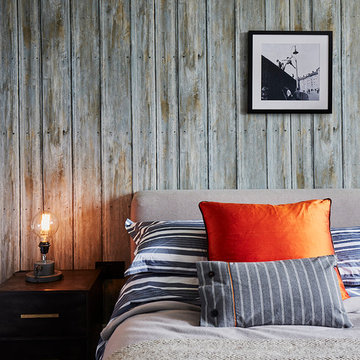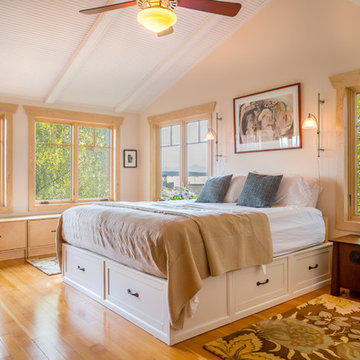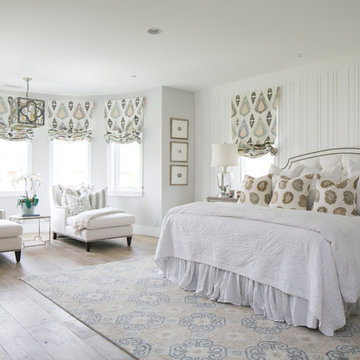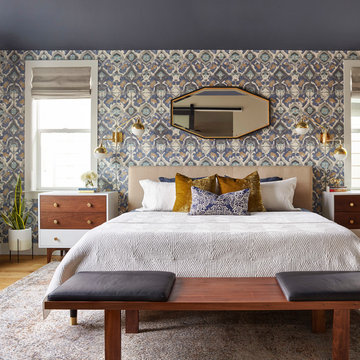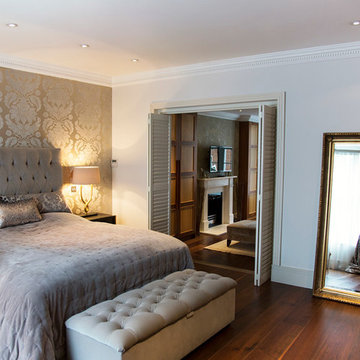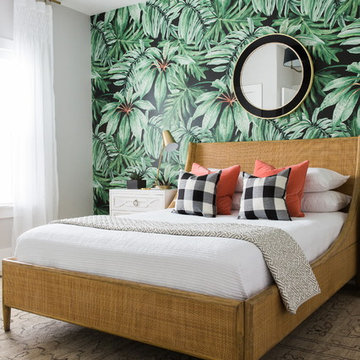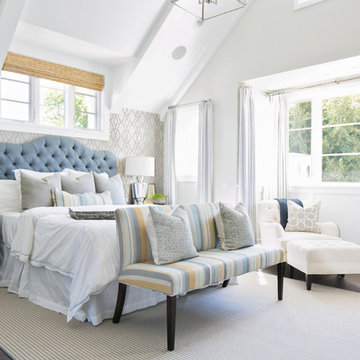Wallpaper Behind Bed Designs & Ideas
Sort by:Relevance
841 - 860 of 77,699 photos
Item 1 of 2
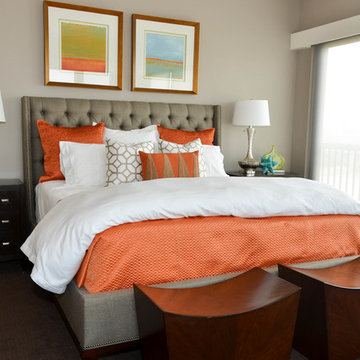
My client's master bedroom took a turn from your traditional look. We added an exciting orange and white color scheme and accented with a touch of green and blue. The curved mid century modern school at the end of the bed are a great place to sit and take off your shoes. They also add and more natural element to the space. The Hunter Douglas roller shades are a great way to diffuse light and soften the room.
Photo by Kevin Twitty
Find the right local pro for your project
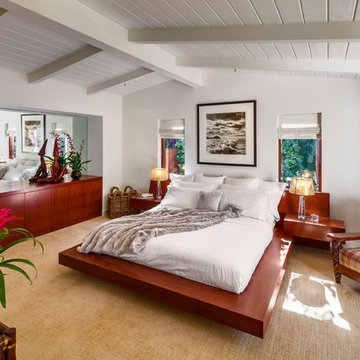
Whole house remodel of a classic Mid-Century style beach bungalow into a modern beach villa.
Architect: Neumann Mendro Andrulaitis
General Contractor: Allen Construction
Photographer: Ciro Coelho
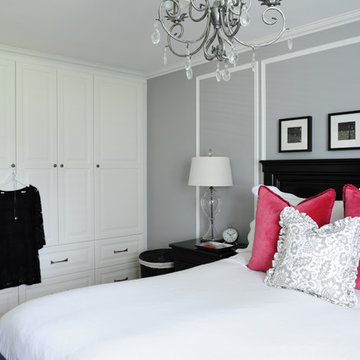
The small master bedroom in this 1950's era home lacked character as well as space so we added some molding detail to the focal wall behind the bed and kept furniture to a minimum, replacing the closet and dressers with built-in cabinetry along one wall. The black painted furniture provides a strong masculine foundation that is softened with a pretty chandelier, delicate hardware and deep coral velvet cushions that can be changed out with the seasons. Interior Design by Lori Steeves of Simply Home Decorating. Photos by Tracey Ayton Photography.
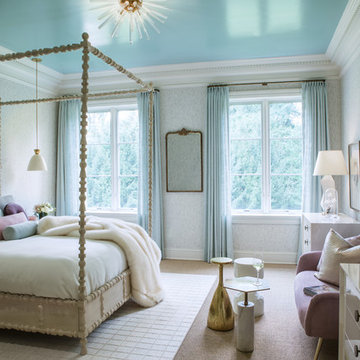
The center of this sanctuary features a dynamic geometric canopy bed reaching toward the ten foot ceilings. The bed is flanked by stylish modern pendant lights that hang above lacquered floating nightstands. Tucked under each nightstand is an eclectic treasure adding a touch of individual style. Pastel pinks, blues, greens, and purples adorn the bed as pillows in lush velvets and textured linens, each fabricated in a unique shape, creating a playful rhythm. A luxurious white fur blanket sits at the foot of the bed and flows onto the lavender suede settee. A collection of custom marble and metal stools play on the geometry of the canopy and offer a place to rest a book or glass of wine. The ceiling, painted in a delicate high gloss turquoise hue helps to bring the height of the room down and at the same time it refracts the light of the crystal center flush mount across the space.
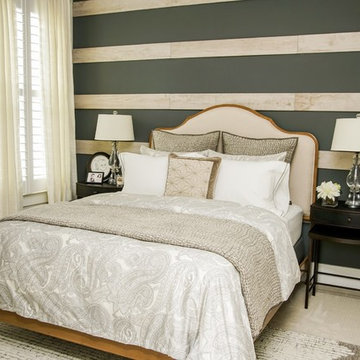
The client wanted this house to be designed similar to the model home that they saw. When I walked into their home for the first time, after speaking with them, I knew exactly what their design needs were. They wanted to keep the paint color but everything else was free game. I wanted each room to have its own personality without competing against each other. This room is the guest bedroom, so I wanted it to be tranquil and inviting. I used a simple beige headboard with nailheads. The side tables is made of metal and complemented the bed so well. I chose to use crystal lamps because of the beautiful accent wall behind the bed. I used off white drapery panels, with a bronze finish drapery rod. The room was not large enough to fit a dresser so I wanted to add a mirror that makes a statement. The rug has a gray background with an ivory texted pattern, it just pulled everything together. The bedding is a mixture of textures, patterns and neutrals. Last but not least, I brought this piece of art in that just completes the room.

Our team began the master bedroom design by anchoring the room with a dramatic but simple black canopy bed. The next layer was a neutral but textured area rug with a herringbone "zig zag" design that we repeated again in our throw pillows and nightstands. The light wood of the nightstands and woven window shades added subtle contrast and texture. Two seating areas provide ample comfort throughout the bedroom with a small sofa at the end of the bed and comfortable swivel chairs in front of the window. The long simple drapes are anchored by a simple black rod that repeats the black iron element of the canopy bed. The dresser is also black, which carries this color around the room. A black iron chandelier with wooden beads echoes the casually elegant design, while layers of cream bedding and a textural throw complete the design.
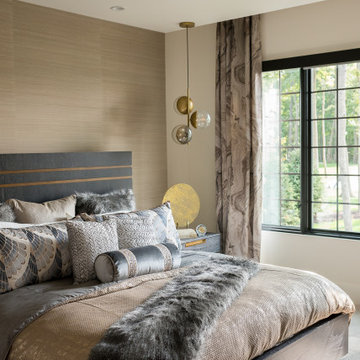
Our Indianapolis studio gave this home an elegant, sophisticated look with sleek, edgy lighting, modern furniture, metal accents, tasteful art, and printed, textured wallpaper and accessories.
Builder: Old Town Design Group
Photographer - Sarah Shields
---
Project completed by Wendy Langston's Everything Home interior design firm, which serves Carmel, Zionsville, Fishers, Westfield, Noblesville, and Indianapolis.
For more about Everything Home, click here: https://everythinghomedesigns.com/
To learn more about this project, click here:
https://everythinghomedesigns.com/portfolio/midwest-luxury-living/
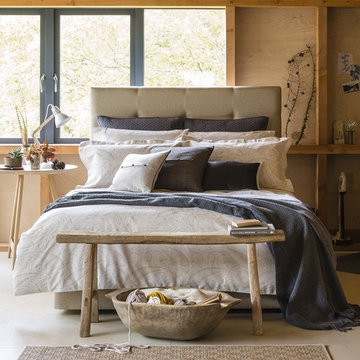
The wood and natural colours in this bedroom make for a warm and relaxing space. Featuring our Iris divan in Powder.
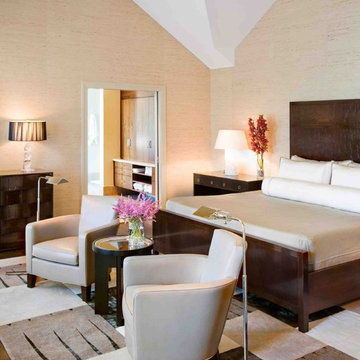
This master bedroom takes full advantage of the water views!
All the furnishings are available at to the trade pricing through JAMIESHOP.COM
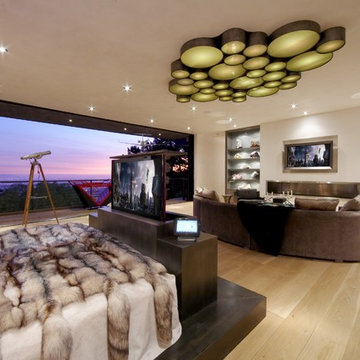
This Master Bedroom media room features a motorized pop-up TV at the foot of the bed and another video display at the far end of the bedroom by the fireplace. Seamless control of the audio, video, lighting, climate, and security is by a Crestron control system. Speakers are located in the ceiling, the subwoofer in hidden in the wall. This home was featured as the Esquire Design House for 2008 and was designed and built by Xorin Bables of TempleHome. Any questions as to interior design details of this room may be directed to TempleHome, they may be reached at (323) 662-2220
The home is located in Beverly Hills, CA.
photo by Glenn Campbell Photography
Wallpaper Behind Bed Designs & Ideas
43
