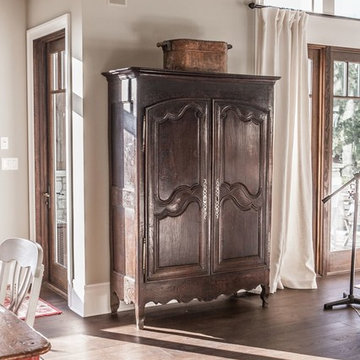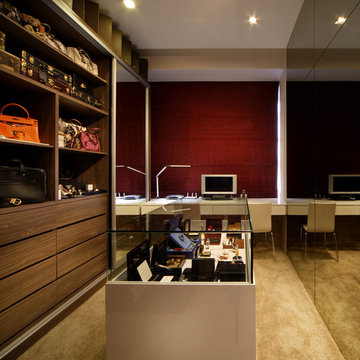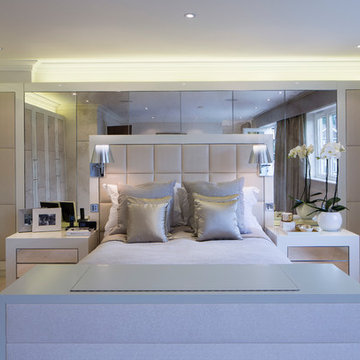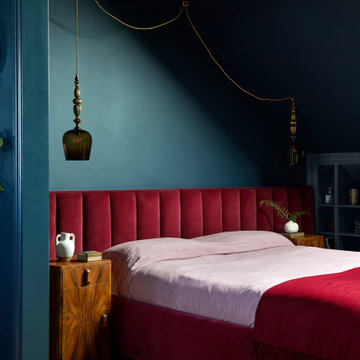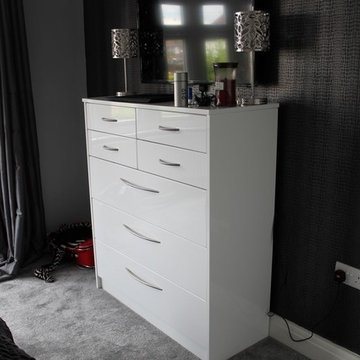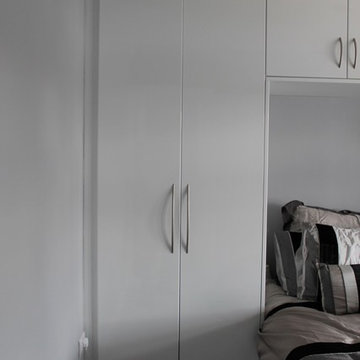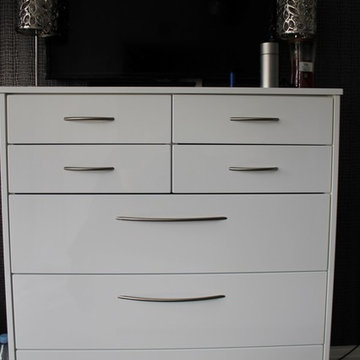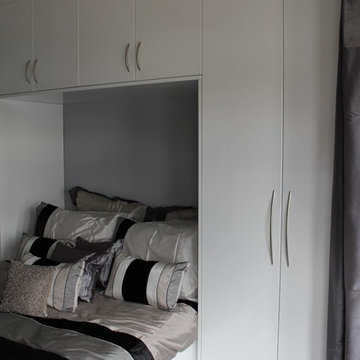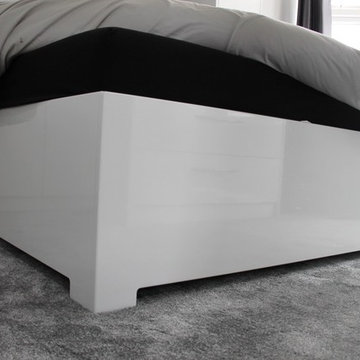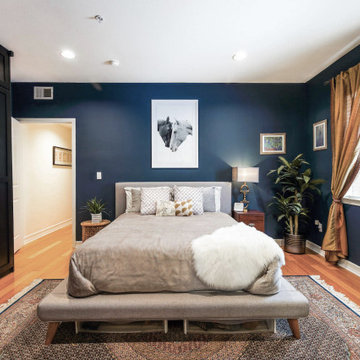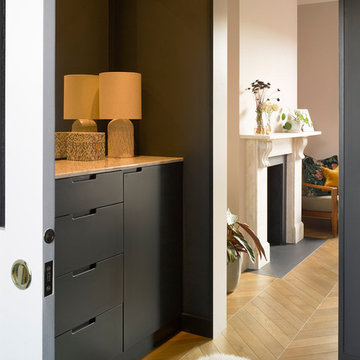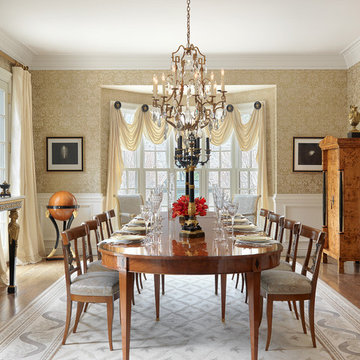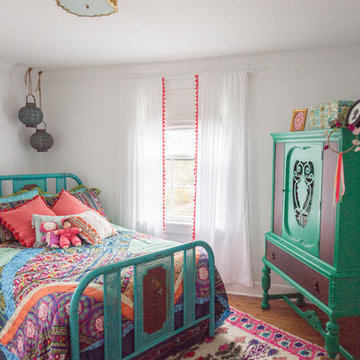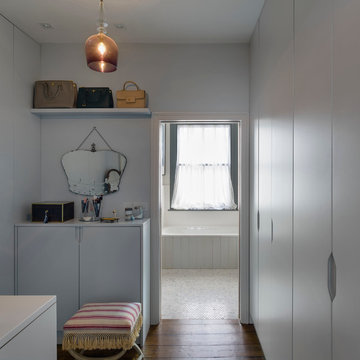Wall Wardrobe Designs & Ideas
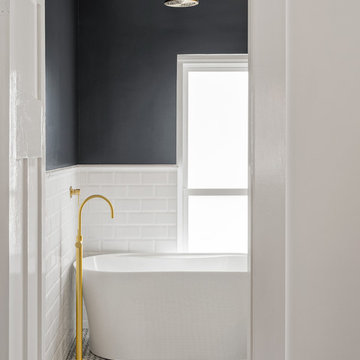
A glamorous and elegant bathroom renovation featuring bespoke shaker style doors. Blending a modern style whilst still respecting the original character of the home. Quality construction and a more functional layout has meant that this family can enjoy their living space for many years to come.
Find the right local pro for your project
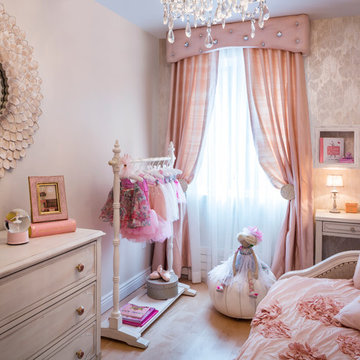
Little princess room with custom drapes, wallpaper, wall mounted crown, dress play and desk.
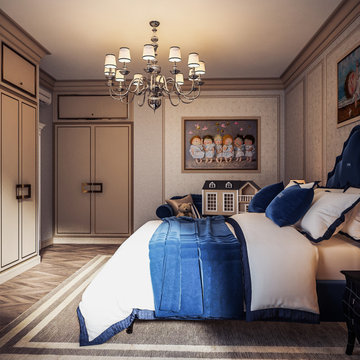
Children's room project. Finishes in warm beige to create a cozy atmosphere. Parquet flooring complements the basic range. In the center of the room is a dark blue bed, matching a small sofa. There are small bedside tables by the bed. These items of furniture stand out with their colour against the background of pastel shades. You can see the delimitation of the zones.
Part of the room is allocated for the working area, an elegant partition-curtain. The furniture includes a desk, chair, computer for study and leisure of the child. Above the table, there is a wall cabinet for storing accessories. The rest of the furniture, the wardrobe, and the dollhouse all have the same design for an overall neutral styling. As decorative elements, you can see children's funny pictures to create a childish spontaneous mood.
A large chandelier illuminates the room. Table lamps additionally illuminate the areas near the bed, desk.
Learn more about our 3D Rendering Services on our website: www.archviz-studio.com
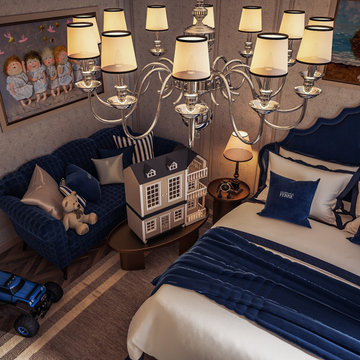
Children's room project. Finishes in warm beige to create a cozy atmosphere. Parquet flooring complements the basic range. In the center of the room is a dark blue bed, matching a small sofa. There are small bedside tables by the bed. These items of furniture stand out with their colour against the background of pastel shades. You can see the delimitation of the zones.
Part of the room is allocated for the working area, an elegant partition-curtain. The furniture includes a desk, chair, computer for study and leisure of the child. Above the table, there is a wall cabinet for storing accessories. The rest of the furniture, the wardrobe, and the dollhouse all have the same design for an overall neutral styling. As decorative elements, you can see children's funny pictures to create a childish spontaneous mood.
A large chandelier illuminates the room. Table lamps additionally illuminate the areas near the bed, desk.
Learn more about our 3D Rendering Services on our website: www.archviz-studio.com
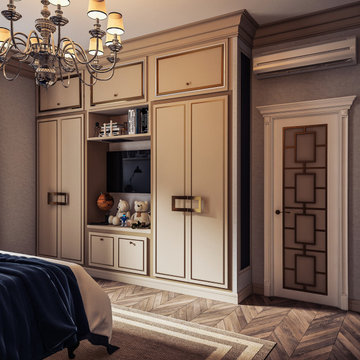
Children's room project. Finishes in warm beige to create a cozy atmosphere. Parquet flooring complements the basic range. In the center of the room is a dark blue bed, matching a small sofa. There are small bedside tables by the bed. These items of furniture stand out with their colour against the background of pastel shades. You can see the delimitation of the zones.
Part of the room is allocated for the working area, an elegant partition-curtain. The furniture includes a desk, chair, computer for study and leisure of the child. Above the table, there is a wall cabinet for storing accessories. The rest of the furniture, the wardrobe, and the dollhouse all have the same design for an overall neutral styling. As decorative elements, you can see children's funny pictures to create a childish spontaneous mood.
A large chandelier illuminates the room. Table lamps additionally illuminate the areas near the bed, desk.
Learn more about our 3D Rendering Services on our website: www.archviz-studio.com
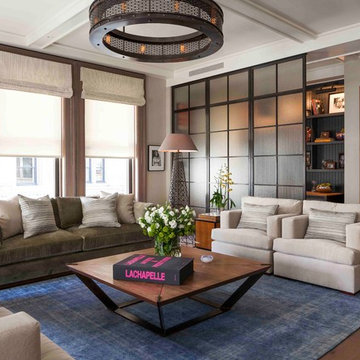
Detail of living room and glimpse into the office space in a 5th Avenue loft. Wide-plank oak floors, roman shades, custom furniture and lighting, coffered ceiling with gloss paint. Seeded glass partition with divided light.
Architect: DHD
Photographer: Bruce Katz
Wall Wardrobe Designs & Ideas
164
