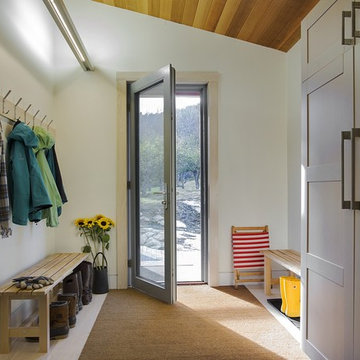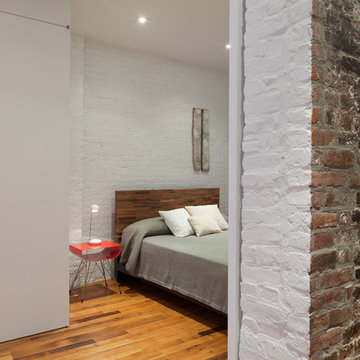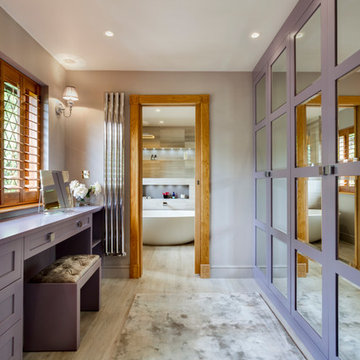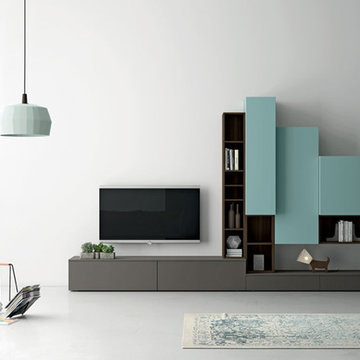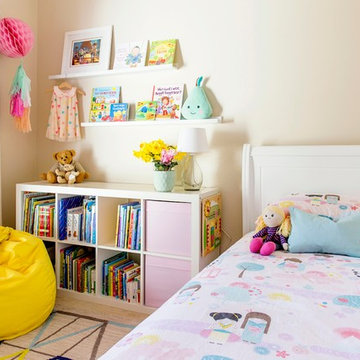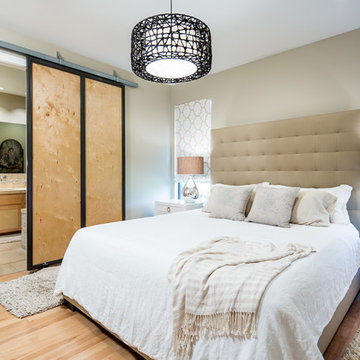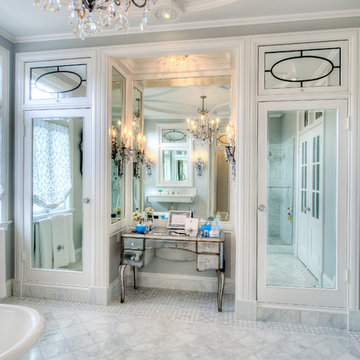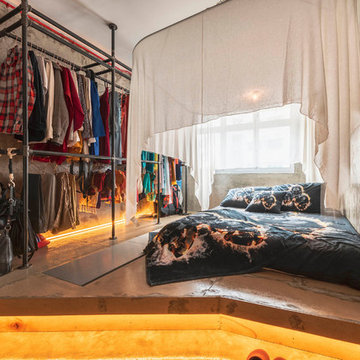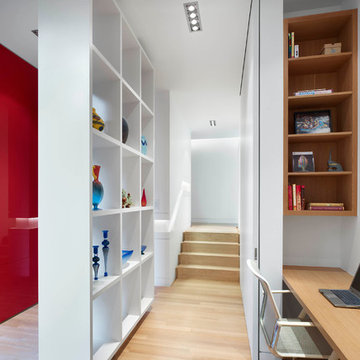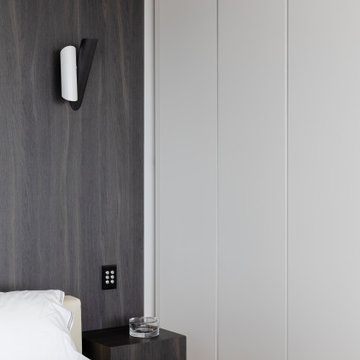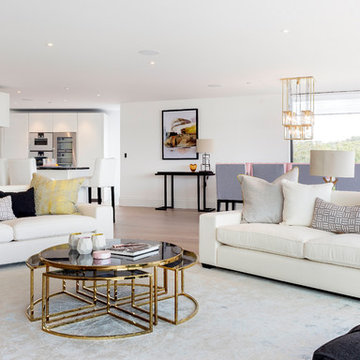Wall Wardrobe Designs & Ideas
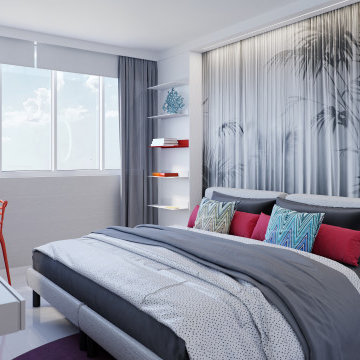
I am proud to present New, Stylish, Practical, and just Awesome ) design for your new kid's room. Ta -da...
The space in this room is minimal, and it's tough to have two beds there and have a useful and pretty design. This design was built on the idea to have a bed that transforms from king to two tweens and back with ease.
I do think most of the time better to keep it as a single bed and, when needed, slide bed over and have two beds. The single bed will give you more space and air in the room.
You will have easy access to the closet and a much more comfortable bed to sleep on it.
On the left side, we are going to build costume wardrobe style closet
On the right side is a column. We install some exposed shelving to bring this architectural element to proportions with the room.
Behind the bed, we use accent wallpaper. This particular mural wallpaper looks like fabric has those waves that will softener this room. Also, it brings that three-dimension effect that makes the room look larger without using mirrors.
Led lighting over that wall will make shadows look alive. There are some Miami vibes it this picture. Without dominating overall room design, these art graphics are producing luxury filing of living in a tropical paradise. ( Miami Style)
On the front is console/table cabinetry. In this combination, it is in line with bed design and the overall geometrical proportions of the room. It is a multi-function. It will be used as a console for a TV/play station and a small table for computer activities.
In the end wall in the hallway is a costume made a mirror with Led lights. Girls need mirrors )
Our concept is timeless. We design this room to be the best for any age. We look into the future ) Your girl will grow very fast. And you do not have to change a thing in this room. This room will be comfortable and stylish for the next 20 years. I do guarantee that )
Your daughter will love it!
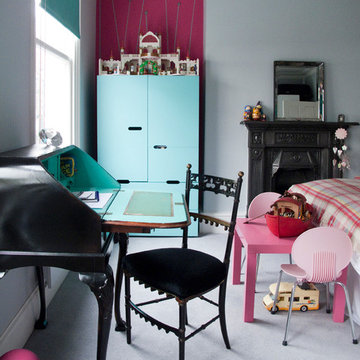
A mixture of antique, contemporary and bespoke adds up to an unusual take on the teenager's den
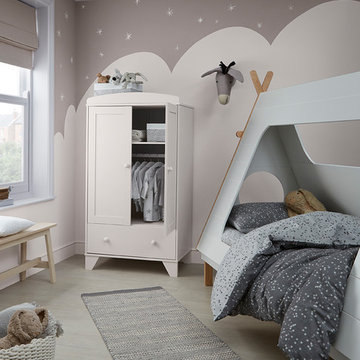
A playful look that's created using neutral tones and a touch of easily achieved creativity. Neutral tones work really well in nurseries and children's bedrooms using shades with the same depth of tone. This look can easily be updated as the child grows.
Colours used:
Spotlight Matt Emulsion
Soft Shadow Matt Emulsion
Spotlight Non Drip Satin (on wardrobe)
Find the right local pro for your project
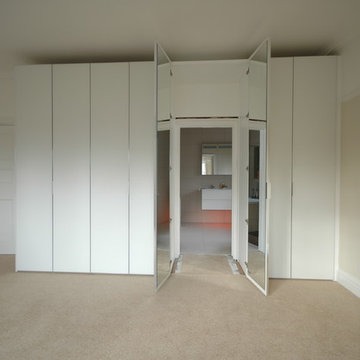
We replaced this heavy, dark and impressive wardrobe with a light, airy clean line contemporary frosted white glass wardrobe. The en-suite walk through is still visually hidden within the design. Also within the design we had to make an allowance for a TV and AV equipment. This was done with a contemporary designed wall hung glossy media unit.
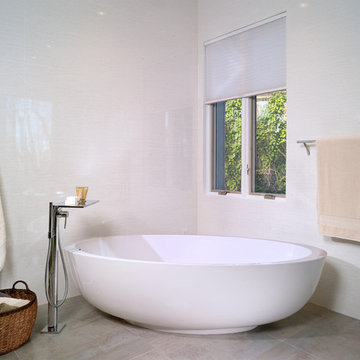
Our client's two-person, Rifra "Nest" soaker tub was located across the corner to maintain an open space in the central area of the room for easy movement between tub, shower, vanity wall and walk-in wardrobe. Large, reflective, floor-to-ceiling wall tiles from Porcelanosa are white with horizontal striations of grey-silver and soft taupe. They're bright but also soft, allowing the tub to stand out in the room.
New Mood Design's progress and how we work is charted in a before and after album of the renovations on our Facebook business page: link: http://on.fb.me/NKt2x3
Photograph © New Mood Design LLC
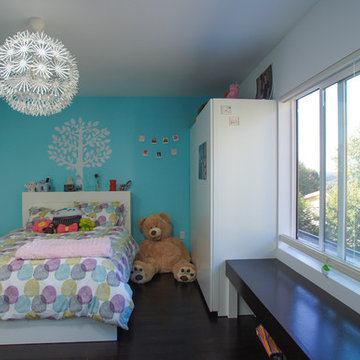
This bedroom feels like an open and spacious haven thanks to the large windows, The clean lines of the built in bench and dresser are sleek without detracting from the overall playfuness of the room.
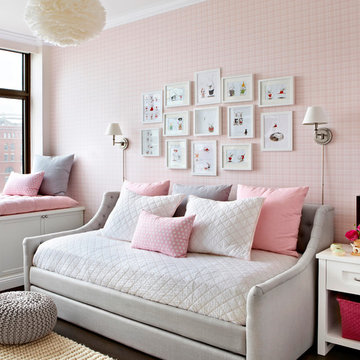
Interior Architecture, Interior Design, Construction Administration, Art Curation, and Custom Millwork, AV & Furniture Design by Chango & Co.
Photography by Jacob Snavely
Featured in Architectural Digest
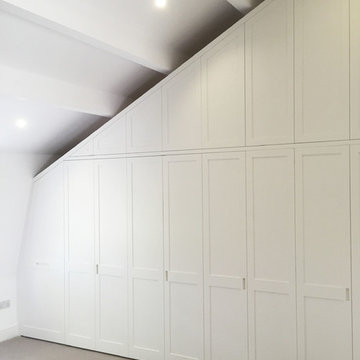
ANGEL ISLINGTON, LONDON: Our client wanted a large wardrobe with large upper level storage taking advantage of the almost double height room. They also wanted to use the space either side of the chimney breast - pull out unit left side and hidden internal book case on the right. The main feature requested was that the lower doors were able to open fully to allow full view of interior/clothes
- Contemporary/traditional style
- Design to fit in alcove around chimney
- Shaker style panel doors
- Touch to open doors on top
- 2 x 4 panel lower bi fold door system - to see all clothes, once open
- 1 meter pull out unit - uses space in alcove of room - left side
- Hidden book shelf in back of wardrobe - right side
- Finger pull detail on doors
- Internal soft close drawer boxes
- Internal hidden ladder cupboard for top unit access
Materials
- Moisture resistant MDF exterior with a Polyurethane satin spray finish
- Oak look MFC/egger interior with abs edging
- Plywood base
- Bi fold door system
- Touch to open latches and door hinges
- Blum soft close runners
- EKU centre mount pull out Runner
Wall Wardrobe Designs & Ideas
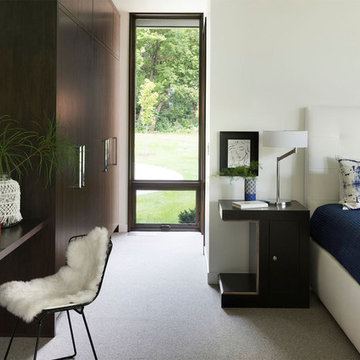
Architect: Peterssen Keller Architecture | Builder: Elevation Homes | Photographer: Spacecrafting
160
