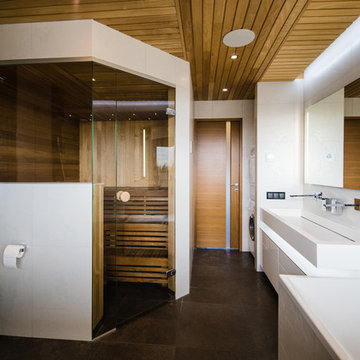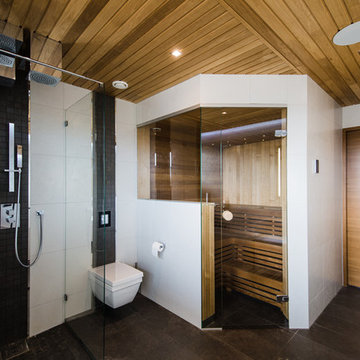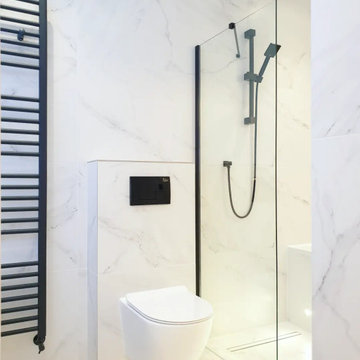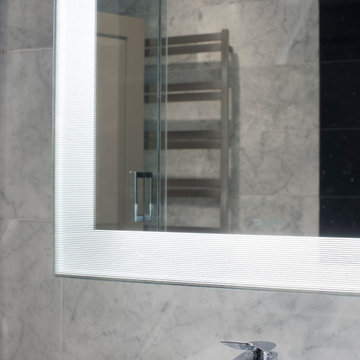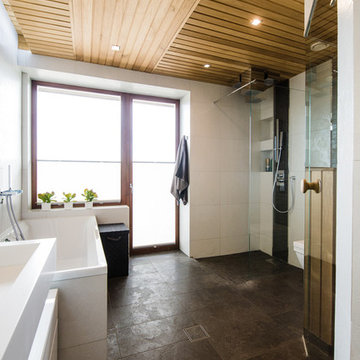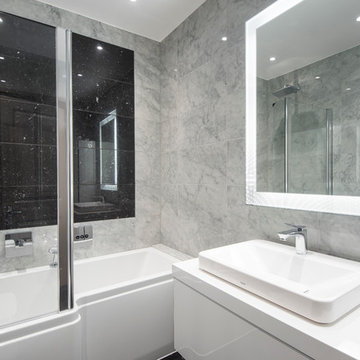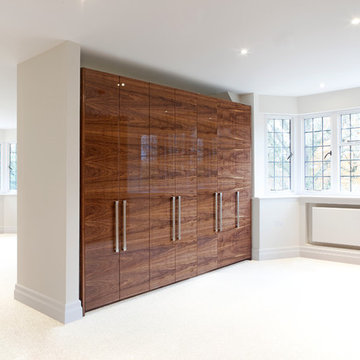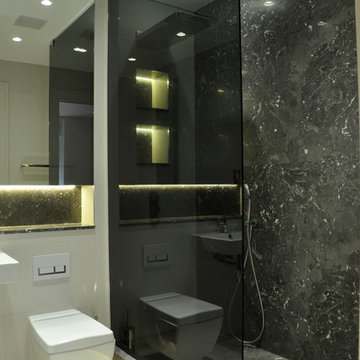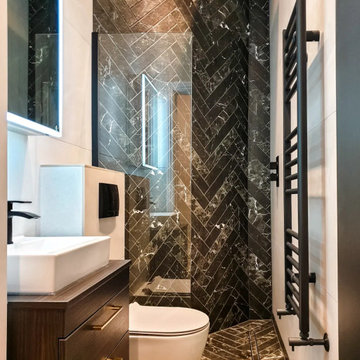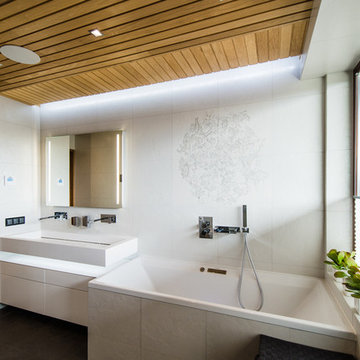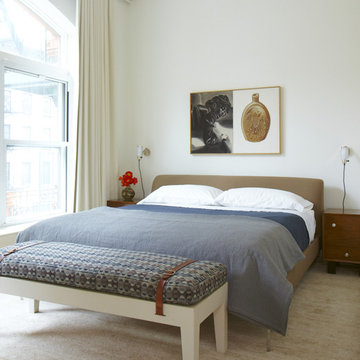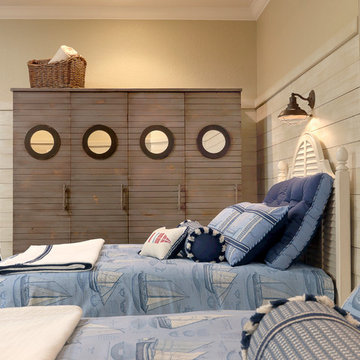Wall Wardrobe Designs & Ideas
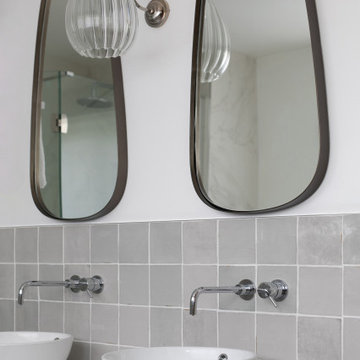
Contemporary master en-suite with oak cabinetry, porcelain tiles, zellige tiles and walk in shower

The principle bathroom was completely reconstructed and a new doorway formed to the adjoining bedroom. We retained the original vanity unit and had the marble top and up stand's re-polished. The two mirrors above are hinged and provide storage for lotions and potions. To the one end we had a shaped wardrobe with drawers constructed to match the existing detailing - this proved extremely useful as it disguised the fact that the wall ran at an angle behind. Every cm of space was utilised. Above the bath and doorway (not seen) was storage for suitcases etc.
Find the right local pro for your project
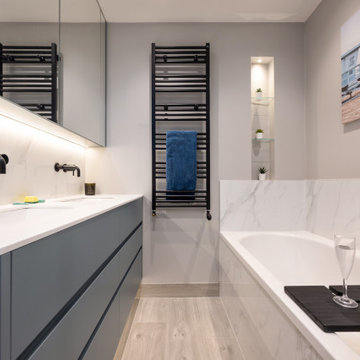
We stole some place from the adjacent bedroom wardrobe to allow us to fit a bath, shower and double sink into this bathroom.
A bespoke spray lacquered vanity unit with metal blum drawer boxes, composite worktops and undermounted sinks.
Crosswater matt black taps, porcelain tiles on the floor and walls.
We had to make a bespoke shower screen due to the room design.
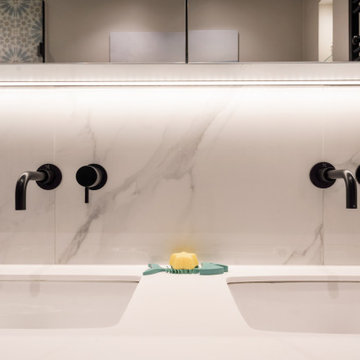
We stole some place from the adjacent bedroom wardrobe to allow us to fit a bath, shower and double sink into this bathroom.
A bespoke spray lacquered vanity unit with metal blum drawer boxes, composite worktops and undermounted sinks.
Crosswater matt black taps, porcelain tiles on the floor and walls.
We had to make a bespoke shower screen due to the room design.
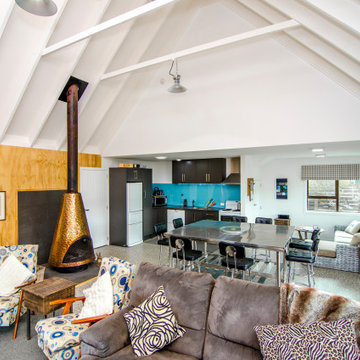
Original 1970s coastal bach, cottage. Original copper fire. We removed the old mezzanine floor and built in a new internal staircase to access a new bedroom above the kitchen. Open plan living and large cavity sliding door from living area to Master Bedroom, feature wall, wardrobe, ensuite behind.
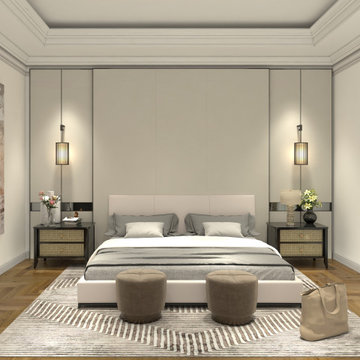
Contrary to popular belief, a monochromatic room doesn’t have to be boring. So, we played with some neutral tones here. This bedroom is the perfect retreat. We tried to provide reflection that gives an illusion of openness and reflects light throughout the room to elevate and bring comfort to the space.
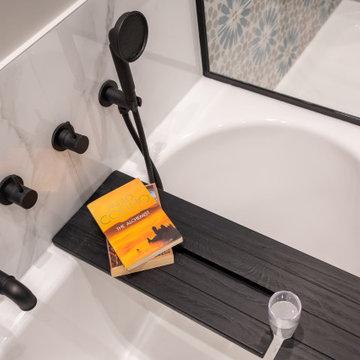
We stole some place from the adjacent bedroom wardrobe to allow us to fit a bath, shower and double sink into this bathroom.
A bespoke spray lacquered vanity unit with metal blum drawer boxes, composite worktops and undermounted sinks.
Crosswater matt black taps, porcelain tiles on the floor and walls.
We had to make a bespoke shower screen due to the room design.
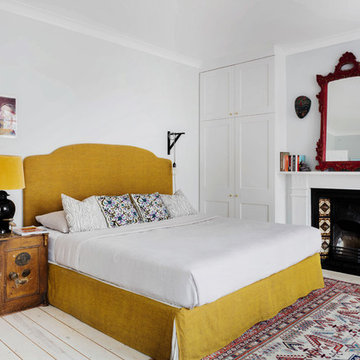
Cornelia’s idea for embracing Elizabeth’s eclectic style with a balance of bright colours and exotic patterns was just what her bedroom needed.
Homewings makes professional interior design services convenient, fun and affordable. For a single flat fee per room, Homewings designers help anyone turn their dream project into reality, in any budget and any style and all conveniently online.
Wall Wardrobe Designs & Ideas
149
