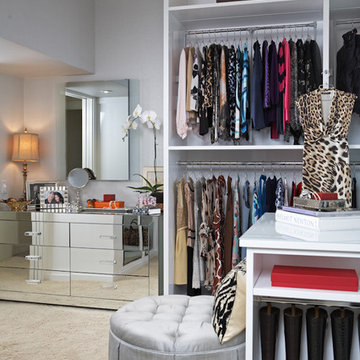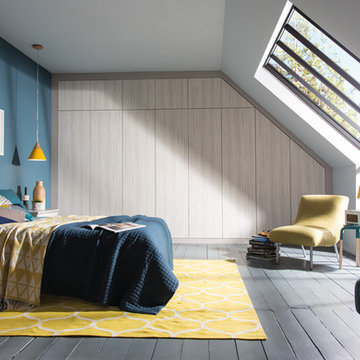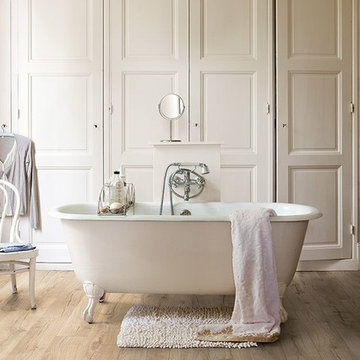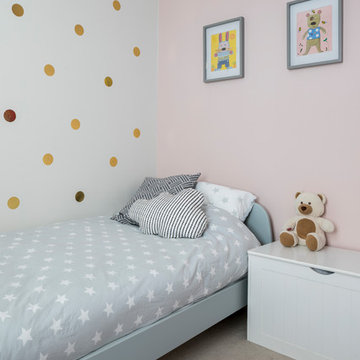Wall Wardrobe Designs & Ideas
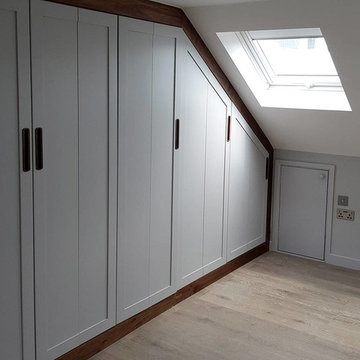
We used natural wood hues to give dark and light contrast for the paintwork in this smart, professional let.
Photo: Nadir Kayikci
Find the right local pro for your project
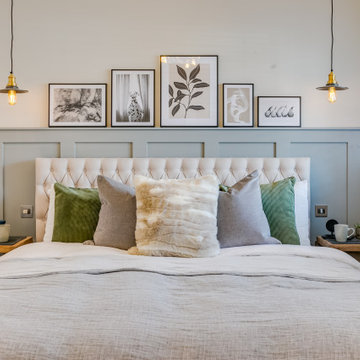
This cozy and contemporary paneled bedroom is a great space to unwind. With a sliding hidden door to the ensuite, a large feature built-in wardrobe with lighting, and a ladder for tall access. It has hints of the industrial and the theme and colors are taken through into the ensuite.
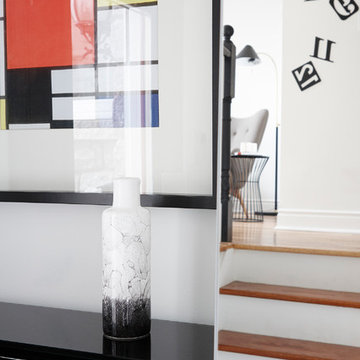
Piet Mondrian's balanced geometrical composition contrasts with the chaos of the falling numbers of the wall clock reflected in the mirror of the wardrobe. Photo by Valerie Wilcox
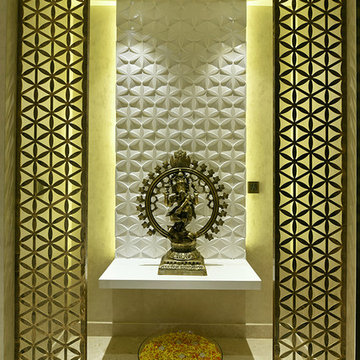
PHOTO CREDIT :PRASHANT BHAT
INTRICATE LASER CUT METAL JALI ADORNS POOJA ROOM, WITH 3D ENGRAVED MDF PANEL WITH WHITE PU
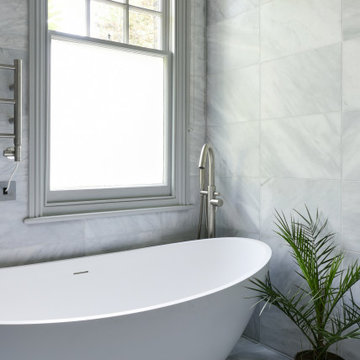
Large and bright Master Ensuite Bathroom finished in marble and featuring a freestanding bath.
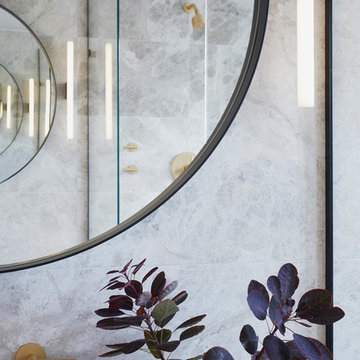
“Milne’s meticulous eye for detail elevated this master suite to a finely-tuned alchemy of balanced design. It shows that you can use dark and dramatic pieces from our carbon fibre collection and still achieve the restful bathroom sanctuary that is at the top of clients’ wish lists.”
Miles Hartwell, Co-founder, Splinter Works Ltd
When collaborations work they are greater than the sum of their parts, and this was certainly the case in this project. I was able to respond to Splinter Works’ designs by weaving in natural materials, that perhaps weren’t the obvious choice, but they ground the high-tech materials and soften the look.
It was important to achieve a dialog between the bedroom and bathroom areas, so the graphic black curved lines of the bathroom fittings were countered by soft pink calamine and brushed gold accents.
We introduced subtle repetitions of form through the circular black mirrors, and the black tub filler. For the first time Splinter Works created a special finish for the Hammock bath and basins, a lacquered matte black surface. The suffused light that reflects off the unpolished surface lends to the serene air of warmth and tranquility.
Walking through to the master bedroom, bespoke Splinter Works doors slide open with bespoke handles that were etched to echo the shapes in the striking marbleised wallpaper above the bed.
In the bedroom, specially commissioned furniture makes the best use of space with recessed cabinets around the bed and a wardrobe that banks the wall to provide as much storage as possible. For the woodwork, a light oak was chosen with a wash of pink calamine, with bespoke sculptural handles hand-made in brass. The myriad considered details culminate in a delicate and restful space.
PHOTOGRAPHY BY CARMEL KING
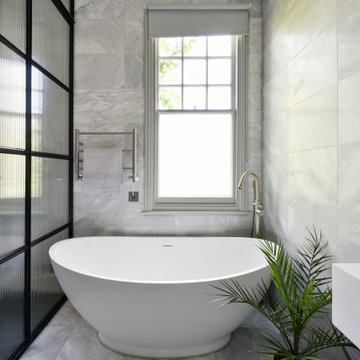
Large and bright Master Ensuite Bathroom finished in marble and featuring a freestanding bath.
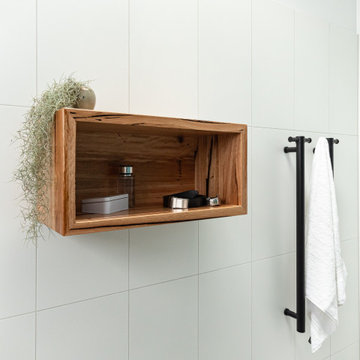
An old Northcote bathroom has been converted into a savvy new ensuite, with plenty of space, light and personality.
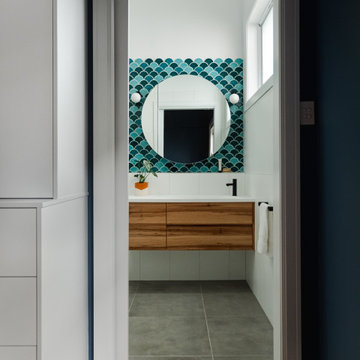
An old Northcote bathroom has been converted into a savvy new ensuite, with plenty of space, light and personality.
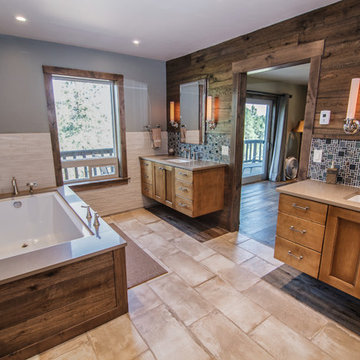
Master Bathroom Countertop:
-Caesarstone Quartz - Mocha
Master Bathroom Cabinets:
-Siteline Cabinetry
-Door Style: Swanson
-Species: Maple
-Finish: Toffee
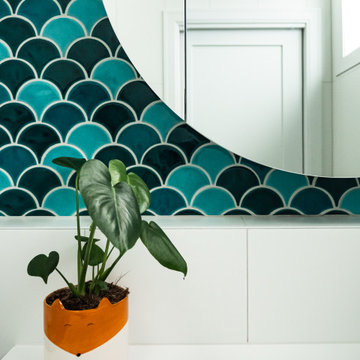
An old Northcote bathroom has been converted into a savvy new ensuite, with plenty of space, light and personality.
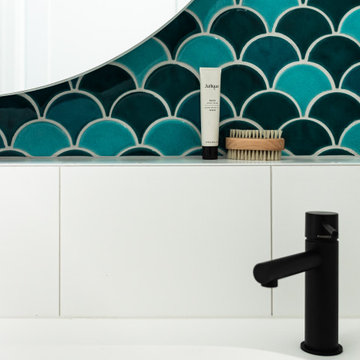
An old Northcote bathroom has been converted into a savvy new ensuite, with plenty of space, light and personality.
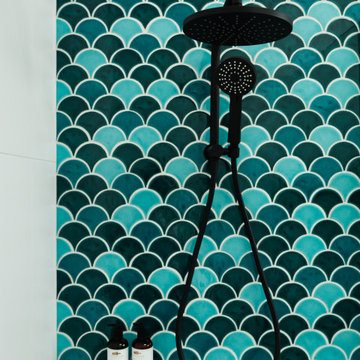
An old Northcote bathroom has been converted into a savvy new ensuite, with plenty of space, light and personality.
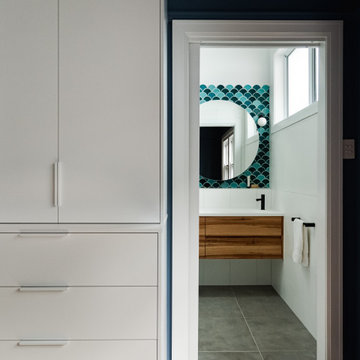
An old Northcote bathroom has been converted into a savvy new ensuite, with plenty of space, light and personality.
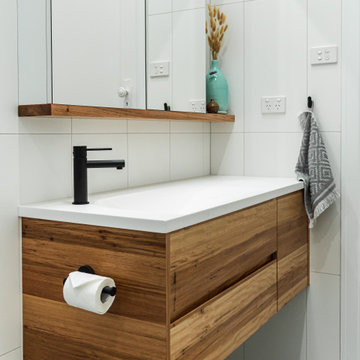
An old Northcote bathroom has been converted into a savvy new ensuite, with plenty of space, light and personality.
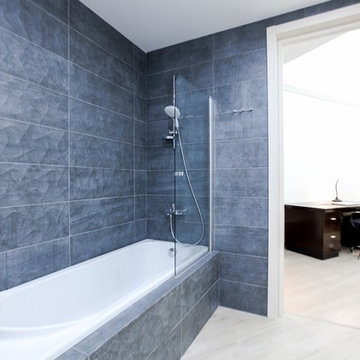
The house is spacious and the interior was designed in a manner, which kept this aspect highlighted: the entrance corridor leads to the large open area, uniting the kitchen, the living room and the dining room; The guest room wall, concealing the wardrobe, has two large incisions, making the wardrobe still part of the bedroom. Compelling design choice was also made for the master bedroom, where two sinks are not shying away from eye, but are rather put on display, as integral element of the bedroom.
CREDITS
Project Leader: Beka Pkhakadze
Copywriter: Mika Motskobili
Photos: Beka Pkhakadze
Location: Tbilisi / Georgia
Type: Residential Interior
Site: 210 sq.m.
Year: 2014
Status: Complete
Wall Wardrobe Designs & Ideas
145
