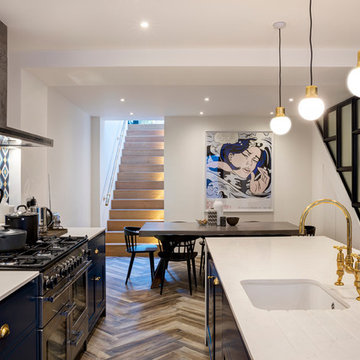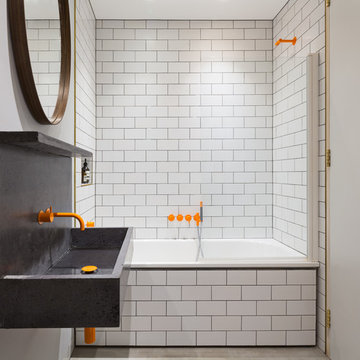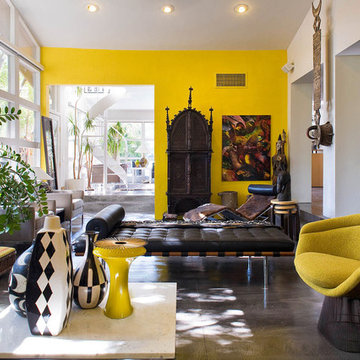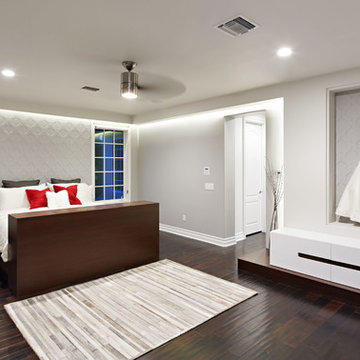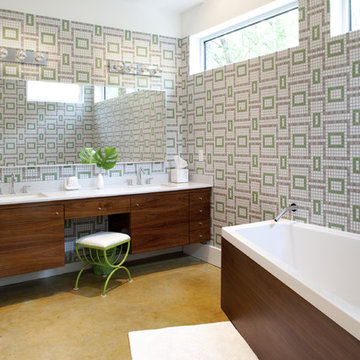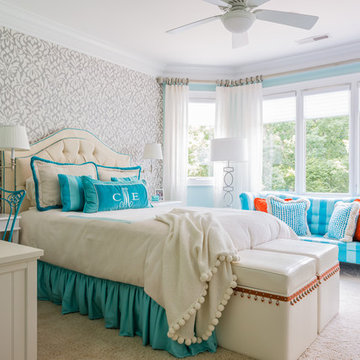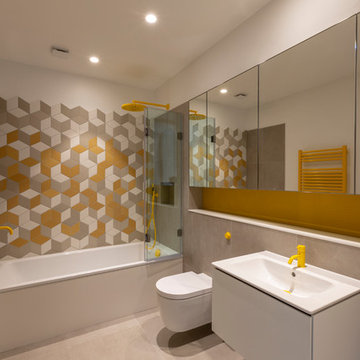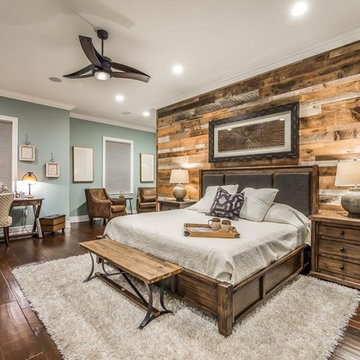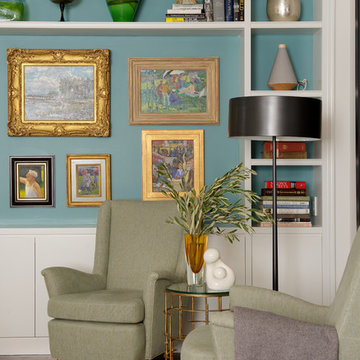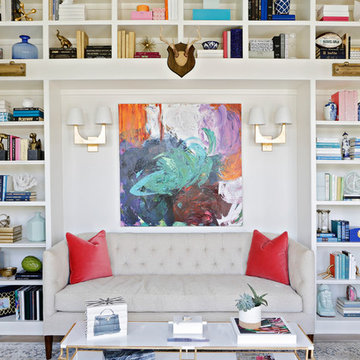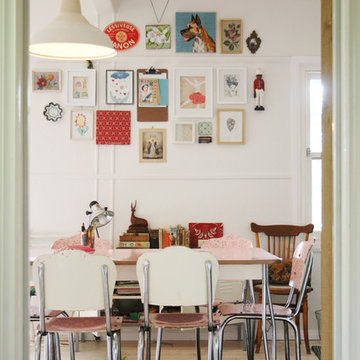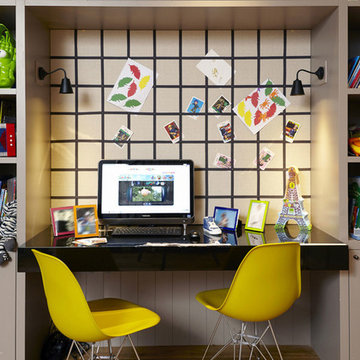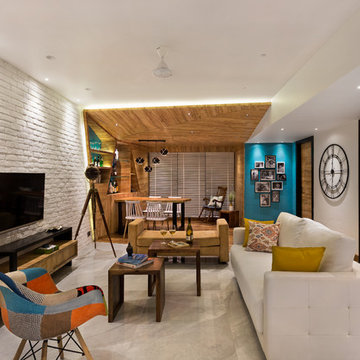Wall Pop Designs & Ideas
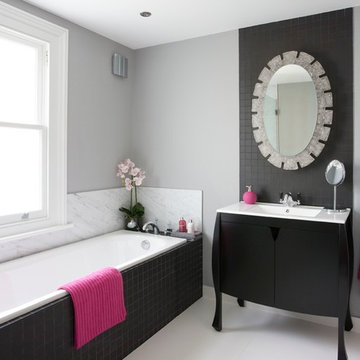
A 1970s German illuminating vanity mirror adds originality to this classic bathroom
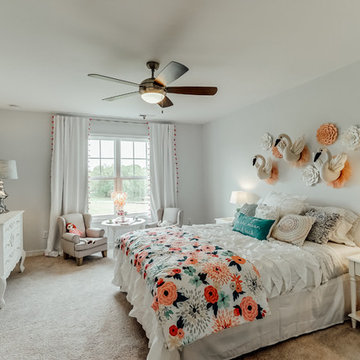
Welcome to the Berkeley Home Plan by Main Street Homes! This home is characterized by its well-appointed rooms on the first floor and features an angled staircase in the airy foyer. The formal dining and living rooms are on either side of the foyer. The kitchen with large island is open to a cheerful breakfast nook and the spacious family room. The second floor features three bedrooms and a large bonus room, in addition to the luxurious primary bedroom with private garden bath and enormous walk-in closet. Third floor options are also available.
Find the right local pro for your project

Modern Master Bathroom with floating bench and illuminated shower niche
Architect: Tom Cole
Interior Designer: Robyn Scott www.rsidesigns.com
Photographer: Teri Fotheringham
Keywords: Lighting, Lighting Design, Master Bath, Master Bath Lighting, Shower Light, Shower Lights, Shower Lighting, Bath Lighting, Lighting Designer, Shower, modern shower, contemporary shower, modern shower bench, LED lighting, lighting design, modern shower, modern shower, modern shower, modern shower, modern shower lighting, modern sower, modern shower, modern shower lighting, contemporary shower, contemporary shower lighting., modern shower lighting, modern shower, modern shower light, MODERN SHOWER LIGHTING, modern shower, modern shower.

This property was completely gutted and redesigned into a single family townhouse. After completing the construction of the house I staged the furniture, lighting and decor. Staging is a new service that my design studio is now offering.

photo credit: Haris Kenjar
Original Mission tile floor.
Arteriors lighting.
Newport Brass faucets.
West Elm mirror.
Victoria + Albert tub.
caesarstone countertops
custom tile bath surround
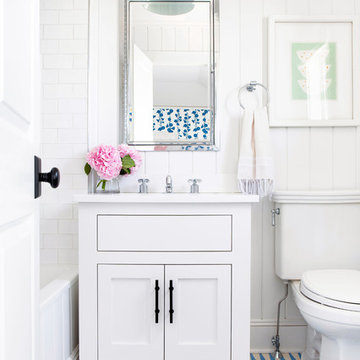
Architectural advisement, Interior Design, Custom Furniture Design & Art Curation by Chango & Co.
Photography by Sarah Elliott
See the feature in Domino Magazine
Wall Pop Designs & Ideas
11
