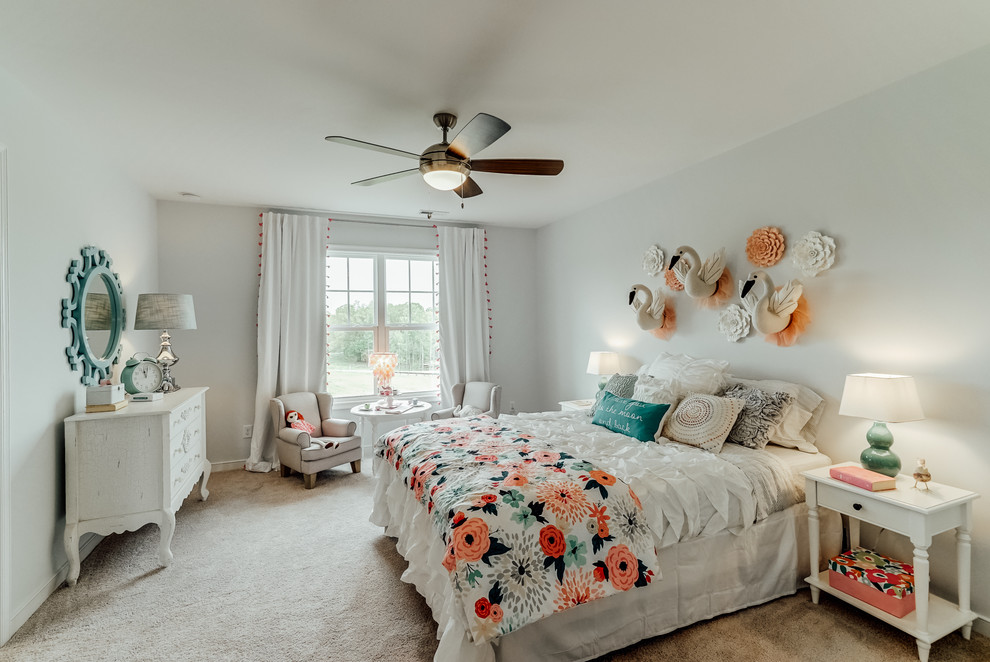
Berkeley B Arts & Crafts at Aston
Welcome to the Berkeley Home Plan by Main Street Homes! This home is characterized by its well-appointed rooms on the first floor and features an angled staircase in the airy foyer. The formal dining and living rooms are on either side of the foyer. The kitchen with large island is open to a cheerful breakfast nook and the spacious family room. The second floor features three bedrooms and a large bonus room, in addition to the luxurious primary bedroom with private garden bath and enormous walk-in closet. Third floor options are also available.

floral blanket