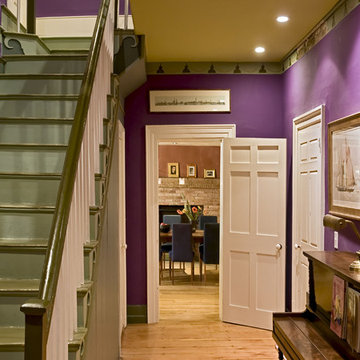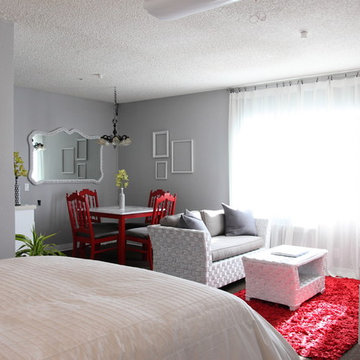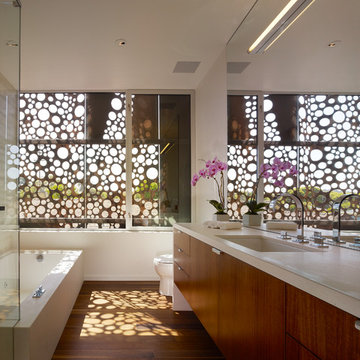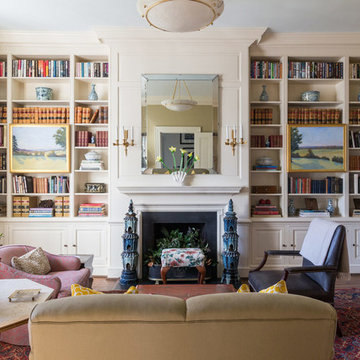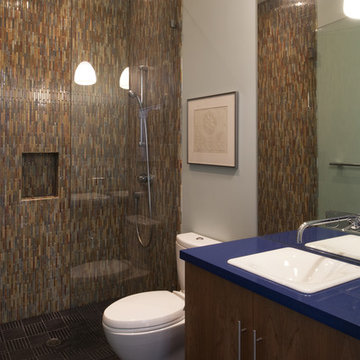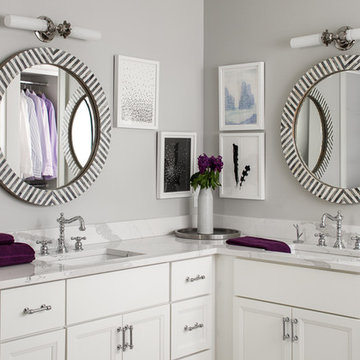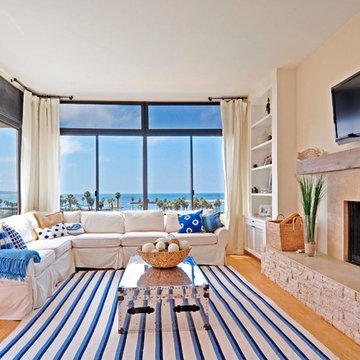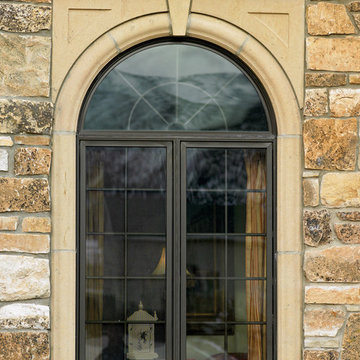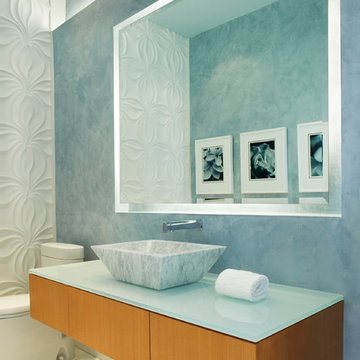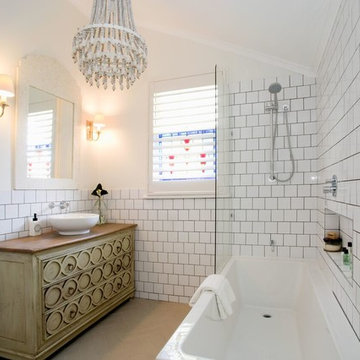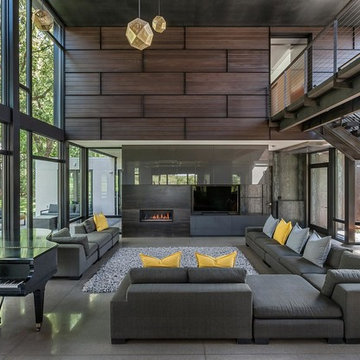Wall Designs & Ideas
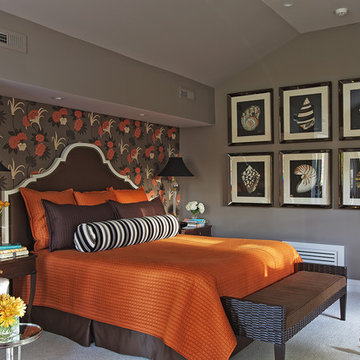
Glamorous, suburban comfort! This master bedroom was designed by Barbara Feinstein, owner of B Fein Interiors. Century headboard upholstered in Pindler & Pindler brown satin. Sanderson wallpaper. Kravet fabric bed bolster. Chelsea House lamps. Bedside tables and sofa from Hickory Chair. Oversized ottoman from Swaim.
Find the right local pro for your project
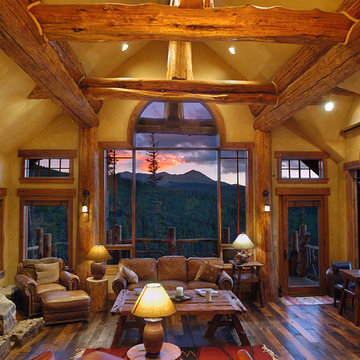
This is the great room of the log hybrid house. The seasoned pine character logs are both structural and add to this mountain home's rustic appeal.
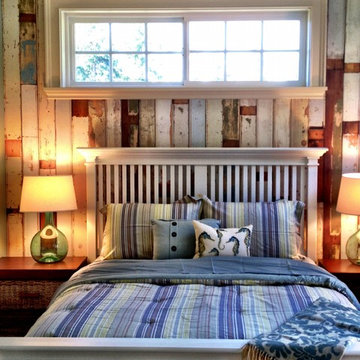
The beautiful shingle home was built several years prior, but progress stalled and the interior was never fully finished off, creating more of a weekend crash pad than second home. We had 4 months to fully furnish and accessorize the 4+ bedroom home before they hosted a large family reunion. We tackled a function problem first. The home, with its open floor plan, had multiple types of flooring, which only served to chop up the space. Worse, most of the flooring was cream carpet and not suitable for waterfront living. We replaced the mismatch with durable driftwood floors that will stand up to years of sandy feet and party spills. We selected and installed all the finishing touches - furniture, window treatments, accessories, bedding and art. And we beat our reunion deadline by a week, giving the homeowners a chance to enjoy it all to themselves before the guests arrived

This project began with a handsome center-entrance Colonial Revival house in a neighborhood where land values and house sizes had grown enormously since my clients moved there in the 1980s. Tear-downs had become standard in the area, but the house was in excellent condition and had a lovely recent kitchen. So we kept the existing structure as a starting point for additions that would maximize the potential beauty and value of the site
A highly detailed Gambrel-roofed gable reaches out to the street with a welcoming entry porch. The existing dining room and stair hall were pushed out with new glazed walls to create a bright and expansive interior. At the living room, a new angled bay brings light and a feeling of spaciousness to what had been a rather narrow room.
At the back of the house, a six-sided family room with a vaulted ceiling wraps around the existing kitchen. Skylights in the new ceiling bring light to the old kitchen windows and skylights.
At the head of the new stairs, a book-lined sitting area is the hub between the master suite, home office, and other bedrooms.
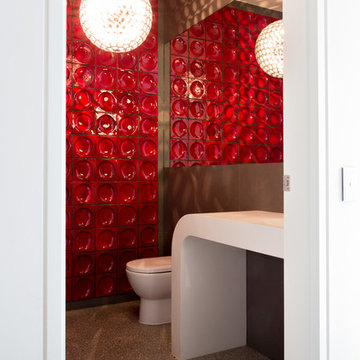
This stunning powderroom features an apaiser vanity, a red tile called Eclipse roja and a beautiful pendant light designed by David Trubridge.
Sarah Wood Photography
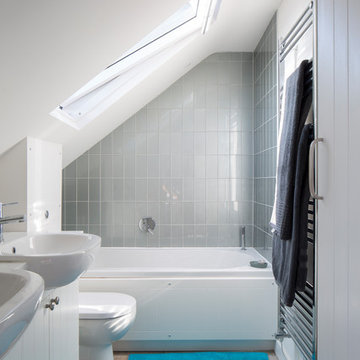
Richard Chivers www.richard chivers photography
A project in Chichester city centre to extend and improve the living and bedroom space of an end of terrace home in the conservation area.
The attic conversion has been upgraded creating a master bedroom with ensuite bathroom. A new kitchen is housed inside the single storey extension, with zinc cladding and responsive skylights
The brick and flint boundary wall has been sensitively restored and enhances the contemporary feel of the extension.
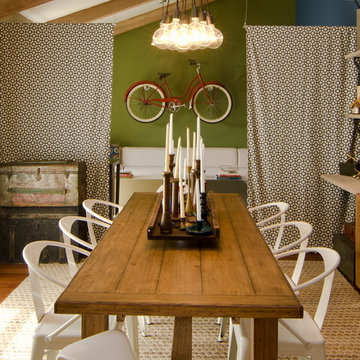
Interior Design by Mackenzie Collier Interiors (Phoenix, AZ), Photography by Jaryd Niebauer Photography (Phoenix, AZ)
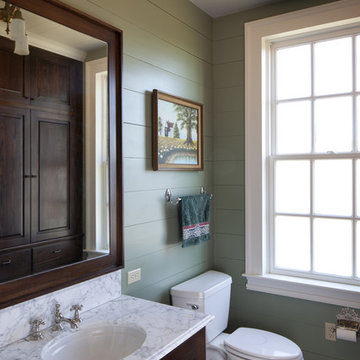
The restoration of a c.1850's plantation house with a compatible addition, pool, pool house, and outdoor kitchen pavilion; project includes historic finishes, refurbished vintage light and plumbing fixtures, antique furniture, custom cabinetry and millwork, encaustic tile, new and vintage reproduction appliances, and historic reproduction carpets and drapes.
© Copyright 2011, Rick Patrick Photography
Wall Designs & Ideas
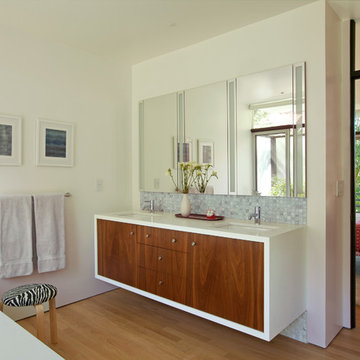
A modern mid-century house in the Los Feliz neighborhood of the Hollywood Hills, this was an extensive renovation. The house was brought down to its studs, new foundations poured, and many walls and rooms relocated and resized. The aim was to improve the flow through the house, to make if feel more open and light, and connected to the outside, both literally through a new stair leading to exterior sliding doors, and through new windows along the back that open up to canyon views. photos by Undine Prohl
104
