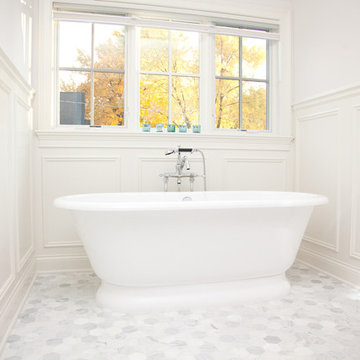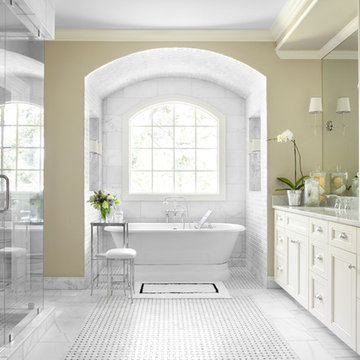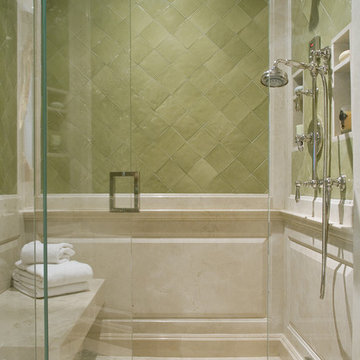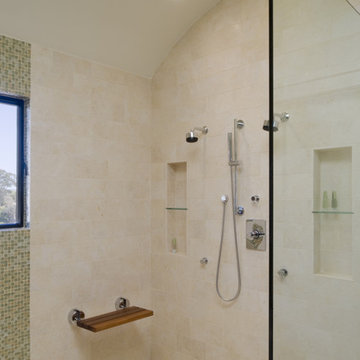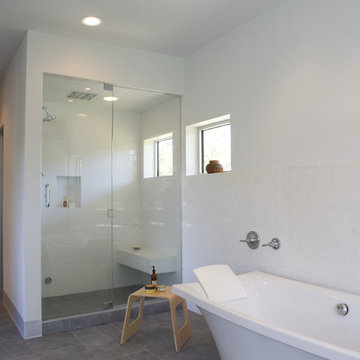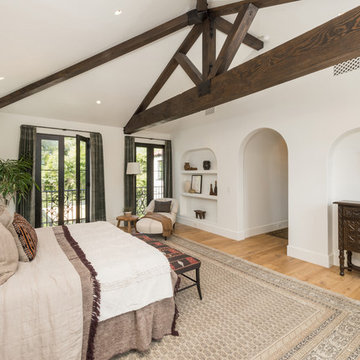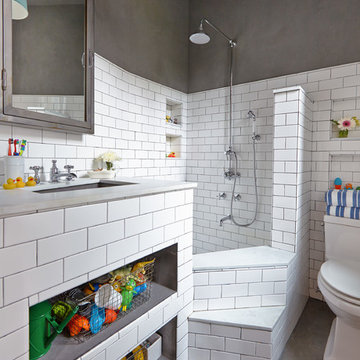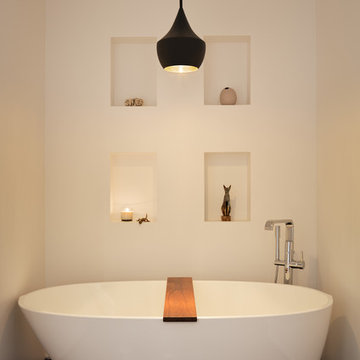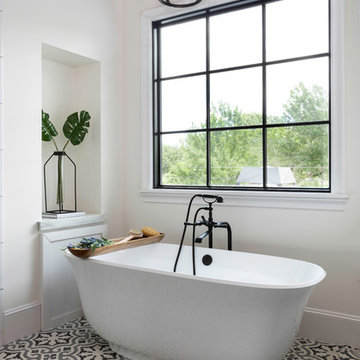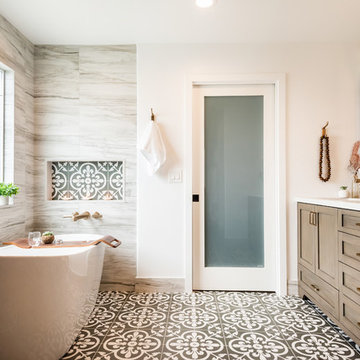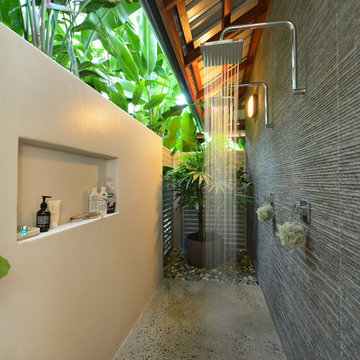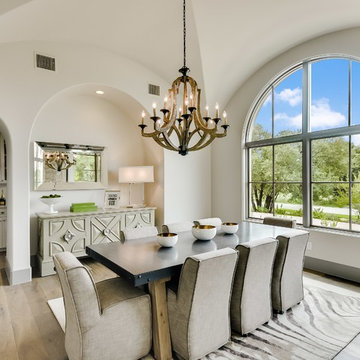Wall Niche Designs & Ideas
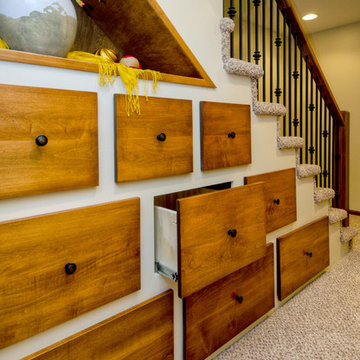
A family of four was ready to expand their usable living space by finishing their spacious basement to include a family room, kitchenette, full bath, guest room and plenty of storage. Prior to the remodel, the family chose to relocate utilities to what would be the storage area and upgrade utilities for energy efficiency.
Find the right local pro for your project
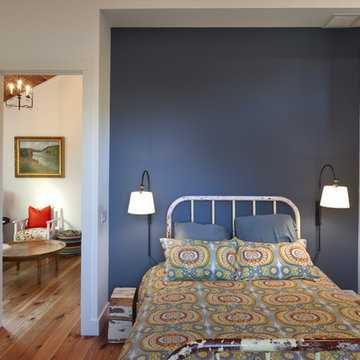
Quiet bedrooms with reclaimed pine floors and ceiling. Landscape paintings by Milbie Benge.
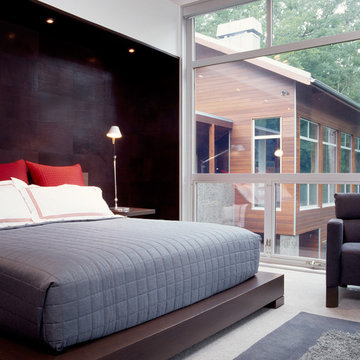
The steep site on which this residence is located dictated the use of a retaining wall to create a level grade. This retaining wall, or “the line”, became the driving element behind the parti of the home and serves to organize the program for the clients. The rituals of daily life fall into place along the line which is expressed as sandblasted exposed concrete and modular block. Three aspects of a house were seperated in this project: Thinking, Living, & Doing. ‘Thinking’ is done in the library, the main house is for ‘living’, and ‘doing’ is in the shop. While each space is separated by walls and windows they are nonetheless connected by “the line”.
Sustainability is married in equal parts to the concept of The Line House. The residence is located along an east/west axis to maximize the benefits of daylighting and solar heat gain. Operable windows maximize natural cross ventilation and reduce the need for air conditioning. Photo Credit: Michael Robinson
Wall Niche Designs & Ideas
15




















