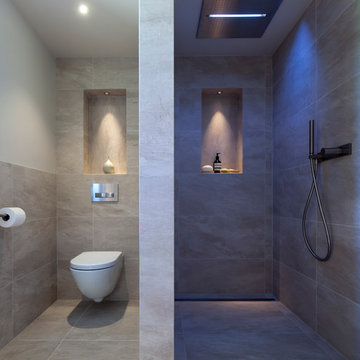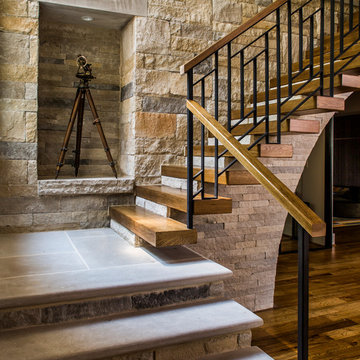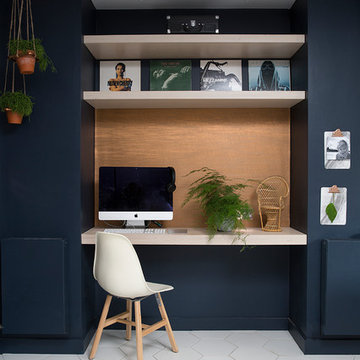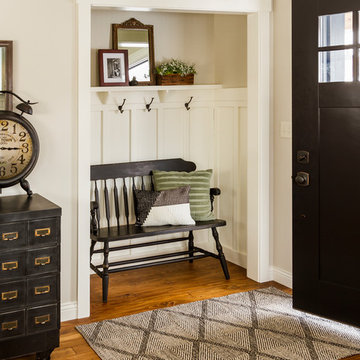Wall Niche Designs & Ideas

Lucente Ambrato Circle Mosaic, Style Plain White (walls/bench), Silver Marble (floor), Kat Alves Photography
Find the right local pro for your project

Master Bath with double person shower, shower benches, free standing tub and double vanity.

This bathroom has a lot of storage space and yet is very simple in design.
CLPM project manager tip - recessed shelves and cabinets work well but do make sure you plan ahead for future maintenance by making cisterns etc accessible without destroying your lovely bathroom!

Here are a couple of examples of bathrooms at this project, which have a 'traditional' aesthetic. All tiling and panelling has been very carefully set-out so as to minimise cut joints.
Built-in storage and niches have been introduced, where appropriate, to provide discreet storage and additional interest.
Photographer: Nick Smith

The epitome of relaxation, this shower offers the answer to day-time stress! With 6 body sprays, fixed and hand-held shower heads, as well as a rain shower head and steam unit, this homeowner can wash away the tensions of the day. Easy to clean, large-scale porcelain tile walls, along with the pebble shower floor and glass mosaic tiles, add to the ambiance of privacy and luxury.

A stylish Wet Room in a beautiful newly built Oak Barn Interior. Using Italian Porcelain Stone effect Tiles with underfloor heating, Stunning Fantini Rain Shower which has different lighting and control functions. Pale Wood Shelving with led lighting and a large basin set underneath a painted antique mirror. Lutron controlled Lighting and Crestron sound system within this interior. Powder coated towel radiator and gorgeous calming colour scheme. Handmade Oak doors and door furniture in pewter. with stylish robes and towels from Paris and elegant home accessories. A lovely space to enjoy and unwind.
Photography by Andy Marshall Architectural Photography

Natural limestone accent wall tile and satin nickel fixtures lend serenity and warmth to the master bath. The generous spa shower includes an integrated linear drain.
© Jeffrey Totaro, photographer

This remodel of a mid century gem is located in the town of Lincoln, MA a hot bed of modernist homes inspired by Gropius’ own house built nearby in the 1940’s. By the time the house was built, modernism had evolved from the Gropius era, to incorporate the rural vibe of Lincoln with spectacular exposed wooden beams and deep overhangs.
The design rejects the traditional New England house with its enclosing wall and inward posture. The low pitched roofs, open floor plan, and large windows openings connect the house to nature to make the most of its rural setting. The bathroom floor and walls are white Thassos marble.
Photo by: Nat Rea Photography

Custom stair railing, limestone wall, wood slab treads, and limestone landing and stairs. Photo by Jeff Herr Photography.

This re-imagined open plan space includes a small office area created to allow home working to take place even in a compact home. A false stud is used to create a recess and allows ample space for any home worker to enjoy. Copper wall panelling brings it in to the scheme and the us of Plywood continues.
This is now a multifunctional space to be enjoyed by all family members.
Katie Lee
Wall Niche Designs & Ideas
1




























