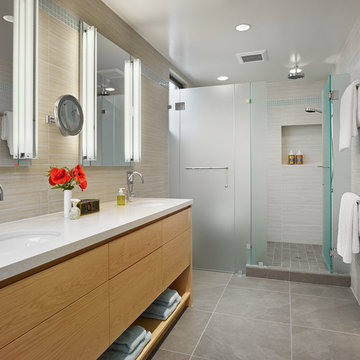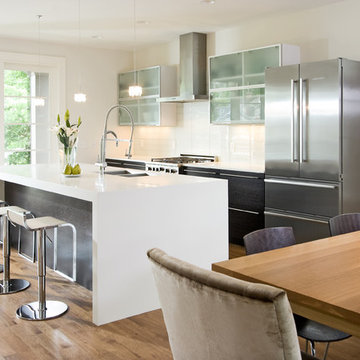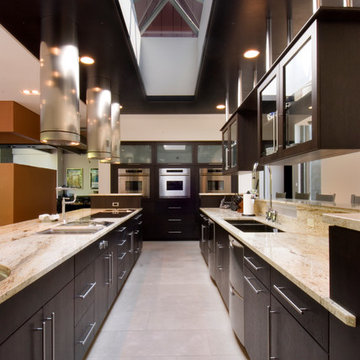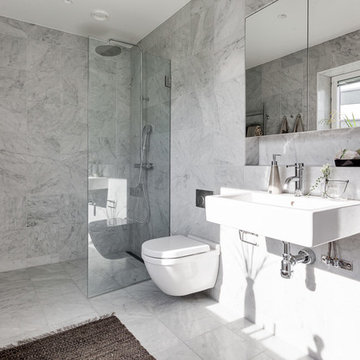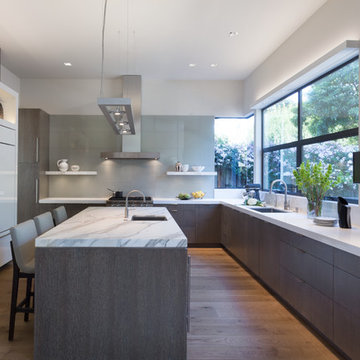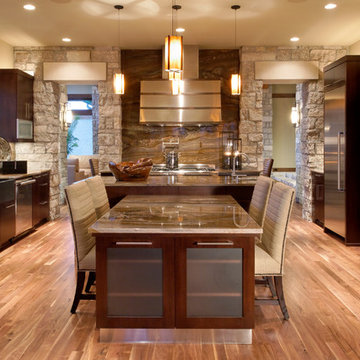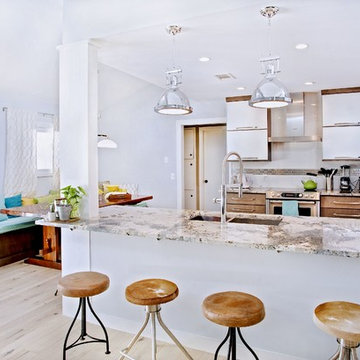Wall Mounted TV Cabinet Designs & Ideas
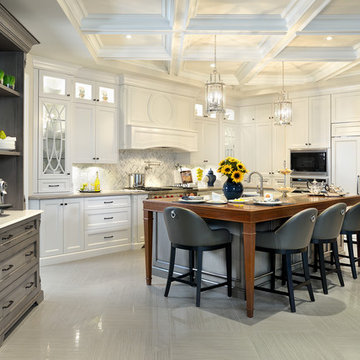
Custom Home, Richmond Hill.
My Design Studio - Yasmine Goodwin
Kitchen - QTK Kitchens
Photos by: Larry Arnal
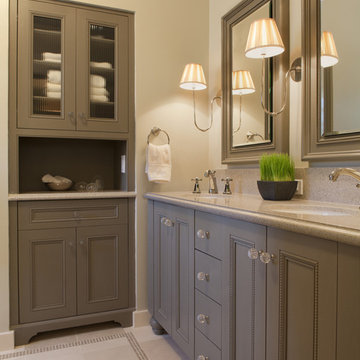
Master Bath. Includes custom painted cabinetry, hidden storage, marble floors with mosaic rug boarder, double shower, frameless shower
Find the right local pro for your project
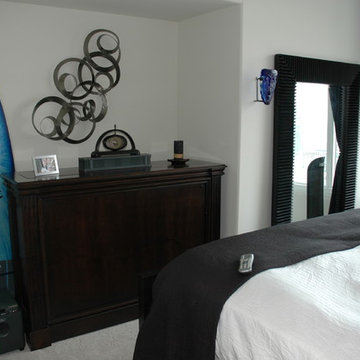
TV lift cabinet Ritz shown at the end of the bed on a wall is designed and built by Cabinet Tronix. Designer US made furniture perfectly married with a premium US made TV lift system.
You can decide to DIY TV lift cabinet or build your own TV lift cabinet however Cabinet Tronix offers 125 high quality designs that are easy to get going.
This Ritz, Television lift cabinet is available in 18 amazing finishes and has an optional 360 swivel. Cabinet Tronix, with 13 years specializing in motorized Television lift cabinet consoles, has over 120 premium quality Pop-up TV lift cabinet designs which are offered in stock and custom sizes.
See more about the Ritz here: http://www.cabinet-tronix.com/in-stock-traditional
You can have any of our foot of the bed TV lift cabinet designs set at the foot of the bed, against a wall/window or center of the room. All designs are finished on all 4 sides with the exact same wood and finish. All Cabinet Tronix Television lift cabinet models come with HDMI cables, Digital display universal remote, built in Infra-red repeater system, TV mount, wire web wrap, component section and power bar. All lift systems comes with a 5 year warranty.
After asking and answering a few questions, your piece can be designed, suited, and configured for your dimensional and technology requirements. We make this process easy by asking the right questions and get you the information you need quickly. We move at your pace. If you need a piece rushed or want to work forward on a project that is 9 months out, we can help at any point.
Our US Made, quiet and durable, TV lift cabinet designs can be built with a component section to house your electronic equipment, positioned how you like and finished the way you require. Before your Pop up TV cabinet ships, each cabinet system goes through thorough furniture, finish, TV lift, and technical quality control here in the US. To further increase your excitement, we provide detailed pictures of your furniture system before it ships. Please note, there is a big difference between A. having a high quality lift system that is installed into the furniture on US soil “versus” B. a TV lift that costs $100 to make that is from China and installed into the furniture in China.
We white glove ship the furniture into your home by a professional furniture delivery company.
We are dedicated to providing you creative industry knowledge, top quality products and front to back customer service to meet your high expectation.
Let us know how we can help you with your project.
Phone: 619-422-2784
Florida
Jacksonville, Palm Valley, St. Augustine, Palm Coast, Ormond Beach, Daytona Beach, Port Orange, Cocoa Beach, Melbourne, Palm Bay, Sebastian, Vero Beach, Fort Piece, Riviera Beach, West Palm Beach, Boynton Beach, Delray Beach, Boca Raton, Pompano Beach, Ft. Lauderdale, Hollywood, Miami Beach, Miami, Biscayne Bay, Key Largo, Coral Springs, Orlando, Pembroke Pines, Hialeah, Kendall, Homestead, Marco, Naples, Cape Coral, Sanibel, Fort Myers, Charlotte Harbor, Punta Gorda, Port Charlotte, North Port, Venice, Sarasota, Bradenton, St. Petersburg, Clearwater, Palm Harbor, Spring Hill, Brooksville, Beverly Hills, Inverness, Gainesville, Apalachee Bay, Tallahassee, Panama City, Pensacola, Pensacola Bay, Monticello, Deltona, Ocala, Lake City, Lakeland, Winter Haven, Florida Keys
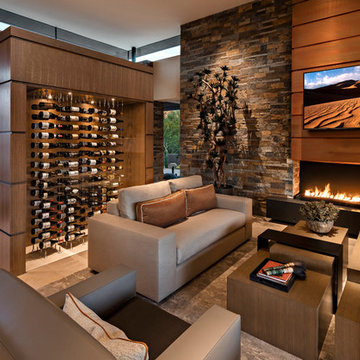
Great Room living area, wine storage, and Fireplace. Builder – GEF Development, Interiors - Ownby Design, Photographer – Thompson Photographic.

Our clients house was built in 2012, so it was not that outdated, it was just dark. The clients wanted to lighten the kitchen and create something that was their own, using more unique products. The master bath needed to be updated and they wanted the upstairs game room to be more functional for their family.
The original kitchen was very dark and all brown. The cabinets were stained dark brown, the countertops were a dark brown and black granite, with a beige backsplash. We kept the dark cabinets but lightened everything else. A new translucent frosted glass pantry door was installed to soften the feel of the kitchen. The main architecture in the kitchen stayed the same but the clients wanted to change the coffee bar into a wine bar, so we removed the upper cabinet door above a small cabinet and installed two X-style wine storage shelves instead. An undermount farm sink was installed with a 23” tall main faucet for more functionality. We replaced the chandelier over the island with a beautiful Arhaus Poppy large antique brass chandelier. Two new pendants were installed over the sink from West Elm with a much more modern feel than before, not to mention much brighter. The once dark backsplash was now a bright ocean honed marble mosaic 2”x4” a top the QM Calacatta Miel quartz countertops. We installed undercabinet lighting and added over-cabinet LED tape strip lighting to add even more light into the kitchen.
We basically gutted the Master bathroom and started from scratch. We demoed the shower walls, ceiling over tub/shower, demoed the countertops, plumbing fixtures, shutters over the tub and the wall tile and flooring. We reframed the vaulted ceiling over the shower and added an access panel in the water closet for a digital shower valve. A raised platform was added under the tub/shower for a shower slope to existing drain. The shower floor was Carrara Herringbone tile, accented with Bianco Venatino Honed marble and Metro White glossy ceramic 4”x16” tile on the walls. We then added a bench and a Kohler 8” rain showerhead to finish off the shower. The walk-in shower was sectioned off with a frameless clear anti-spot treated glass. The tub was not important to the clients, although they wanted to keep one for resale value. A Japanese soaker tub was installed, which the kids love! To finish off the master bath, the walls were painted with SW Agreeable Gray and the existing cabinets were painted SW Mega Greige for an updated look. Four Pottery Barn Mercer wall sconces were added between the new beautiful Distressed Silver leaf mirrors instead of the three existing over-mirror vanity bars that were originally there. QM Calacatta Miel countertops were installed which definitely brightened up the room!
Originally, the upstairs game room had nothing but a built-in bar in one corner. The clients wanted this to be more of a media room but still wanted to have a kitchenette upstairs. We had to remove the original plumbing and electrical and move it to where the new cabinets were. We installed 16’ of cabinets between the windows on one wall. Plank and Mill reclaimed barn wood plank veneers were used on the accent wall in between the cabinets as a backing for the wall mounted TV above the QM Calacatta Miel countertops. A kitchenette was installed to one end, housing a sink and a beverage fridge, so the clients can still have the best of both worlds. LED tape lighting was added above the cabinets for additional lighting. The clients love their updated rooms and feel that house really works for their family now.
Design/Remodel by Hatfield Builders & Remodelers | Photography by Versatile Imaging
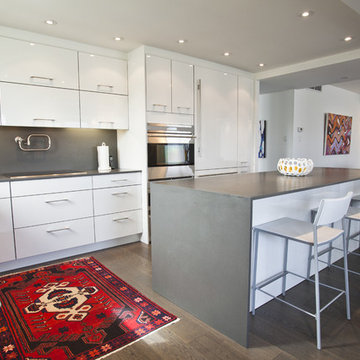
Serene material palate combined with sleek and exotic materials combined to make this a special space. Custom honed Caesarstone countertop and slab backsplash, Blanco Ziros modern faucet, Acrylic cabinets, and brushed wide-plank Oak Kalispall floors were utilized in this condo remodel project.
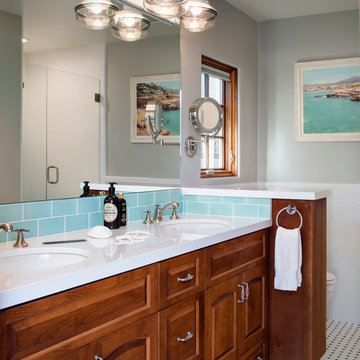
This adorable beach cottage is in the heart of the village of La Jolla in San Diego. The goals were to brighten up the space and be the perfect beach get-away for the client whose permanent residence is in Arizona. Some of the ways we achieved the goals was to place an extra high custom board and batten in the great room and by refinishing the kitchen cabinets (which were in excellent shape) white. We created interest through extreme proportions and contrast. Though there are a lot of white elements, they are all offset by a smaller portion of very dark elements. We also played with texture and pattern through wallpaper, natural reclaimed wood elements and rugs. This was all kept in balance by using a simplified color palate minimal layering.
I am so grateful for this client as they were extremely trusting and open to ideas. To see what the space looked like before the remodel you can go to the gallery page of the website www.cmnaturaldesigns.com
Photography by: Chipper Hatter
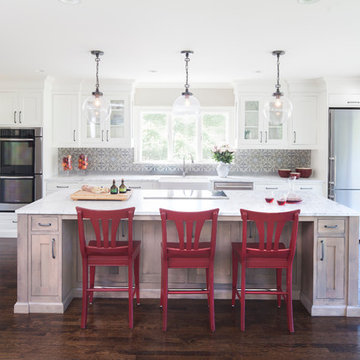
Grey stained cabinetry compliments the white perimeter cabinetry and carerra countertops. Cement backsplash in "Nantes" by Original Mission Tile in soft grey and white add flair to the muted palette. Kitchen design and custom cabinetry by Sarah Robertson of Studio Dearborn. Refrigerator by LIebherr. Cooktop by Wolf. Bosch dishwasher. Farmhouse sink by Blanco. Cabinetry pulls by Jeffrey Alexander Belcastle collection. Photo credit: Neil Landino

This kitchen proves small East sac bungalows can have high function and all the storage of a larger kitchen. A large peninsula overlooks the dining and living room for an open concept. A lower countertop areas gives prep surface for baking and use of small appliances. Geometric hexite tiles by fireclay are finished with pale blue grout, which complements the upper cabinets. The same hexite pattern was recreated by a local artist on the refrigerator panes. A textured striped linen fabric by Ralph Lauren was selected for the interior clerestory windows of the wall cabinets.
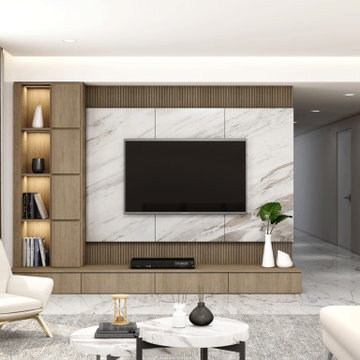
Stunning Bespoke Living Room Designs With a Character for Modern Homes.
So order your next personalised home furniture today! We have a unique collection of Glass Finish TV Units that will suit every living room. The storage features in the high TV units are so vivid that you can add and remove features according to the requirements.
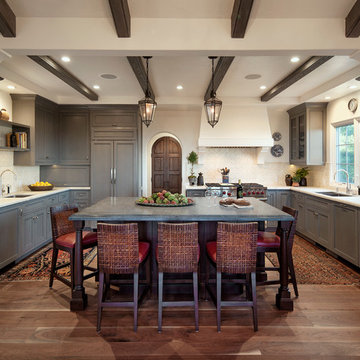
The wall between the original kitchen and dining room was removed, the ceiling raised, and beams added to match the dining room. All new cabinets, counter tops, floor, appliances, and lighting added.
Interior Designer: Deborah Campbell
Photographer: Jim Bartsch
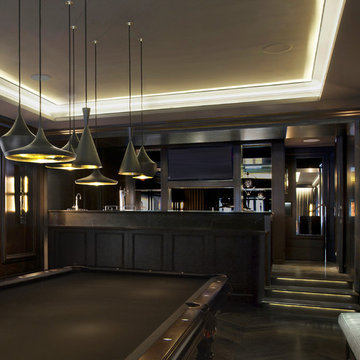
Dark, moody, soothing, rich are words that describe this Game Room. A cluster of Tom Dixon pendant light fixtures are used over the black felt pool table. The walls are dark walnut wood paneling and the bar is black honed marble. The floor is a dark stained oak chevron. The vibe is sophisticated, masculine saloon / lounge. Custom built in details abound, such as the electric guitar cabinet, pool cue storage cabinet, dart board, two flush mounted plasma tv's, and built-in seating with drink ledges. Edison filament sconces add to the vintage feel of the rooms and the LED cove ceiling light detail and LED under step lighting create subtle lighting effects. This room elevates mancave to a new level.
Wall Mounted TV Cabinet Designs & Ideas
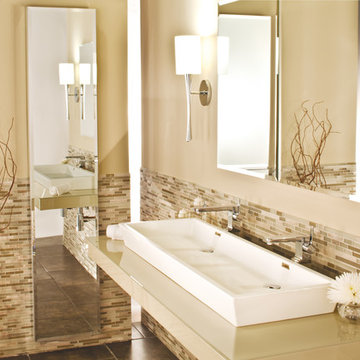
This sleek, full-length cabinet provides a polished accent to any bath space or dressing room. The 72” height cabinet can be surface mounted or recessed for a custom built in look. Flexibility of adjustable shelving to store a variety of bath items, as well as, three surfaces of seamless, full-length mirrors combine functional utility with an unparalleled grooming experience. Available with standard mirrored door or Special Order Glass Colors.
92
