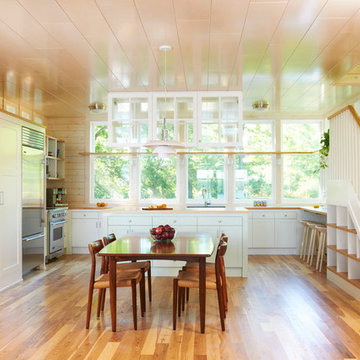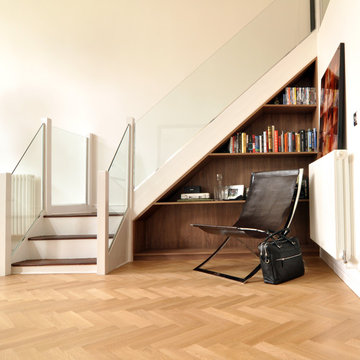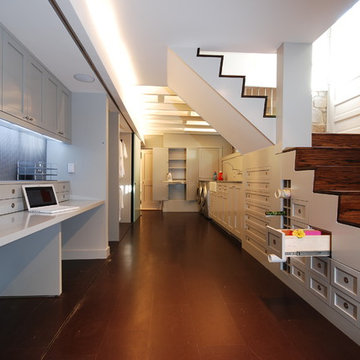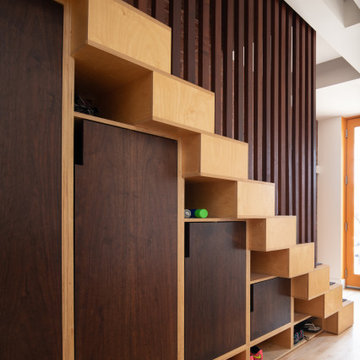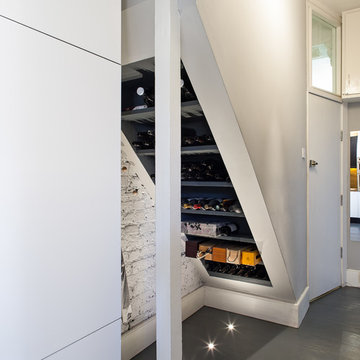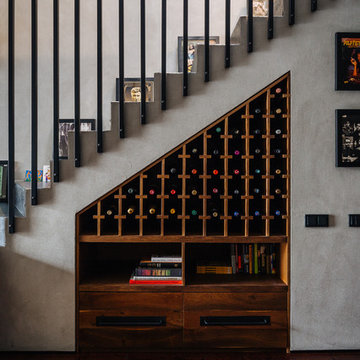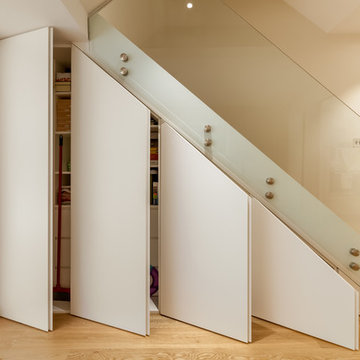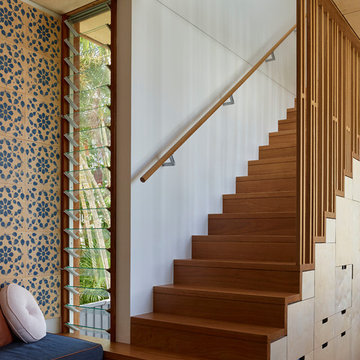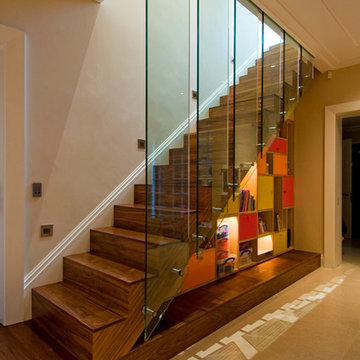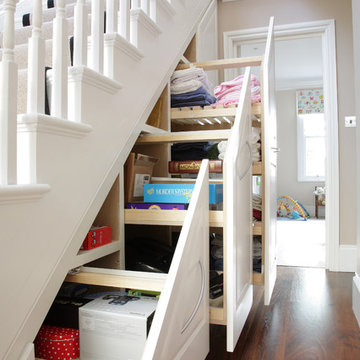Under Stair Storage Designs & Ideas

Niche with storage cubes under stairs, and wood look tile. Wood-look tile is an attractive and impervious material great for finished basements that run the risk of flooding.

Located upon a 200-acre farm of rolling terrain in western Wisconsin, this new, single-family sustainable residence implements today’s advanced technology within a historic farm setting. The arrangement of volumes, detailing of forms and selection of materials provide a weekend retreat that reflects the agrarian styles of the surrounding area. Open floor plans and expansive views allow a free-flowing living experience connected to the natural environment.
Find the right local pro for your project
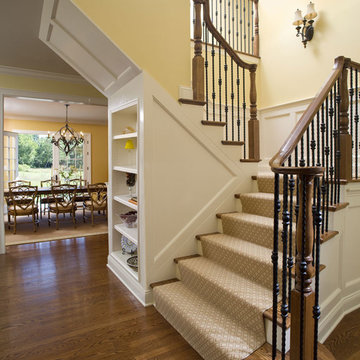
Wrought iron railings, oak handrail and newel posts, paneled details, built in shelves under stair, wainscotting
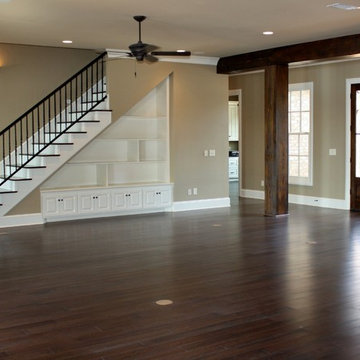
The space under the stairs was utilized as storage/display drawers and shelves for the living room.

This Neo-prairie style home with its wide overhangs and well shaded bands of glass combines the openness of an island getaway with a “C – shaped” floor plan that gives the owners much needed privacy on a 78’ wide hillside lot. Photos by James Bruce and Merrick Ales.

Two custom designed loft beds carefully integrated into the bedrooms of an apartment in a converted industrial building. The alternate tread stair was designed to be a perfect union of functionality, structure and form. With regard to functionality, the stair is comfortable, safe to climb, and spatially efficient; the open sides of the stair provide ample and well-placed grip locations. With regard to structure, the triangular geometry of the tread, riser and stringer allows for the tread and riser to be securely and elegantly fastened to a single, central, very minimal stringer.
Project team: Richard Goodstein, Joshua Yates
Contractor: Perfect Renovation, Brooklyn, NY
Millwork: cej design, Brooklyn, NY
Photography: Christopher Duff
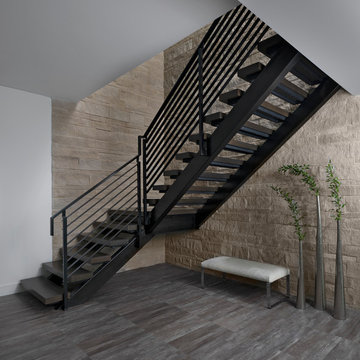
Soaring 20 feet from the lower-level floor to the underside of the main floor ceiling, this 2017 home features a magnificent wall constructed of split-faced Indiana limestone of varying heights. This feature wall is the perfect backdrop for the magnificent black steel and stained white oak floating stairway. The linear pattern of the stone was matched from outside to inside by talented stone masons to laser perfection. The recess cove in the ceiling provides wall washing hidden LED lighting to highlight this feature wall.
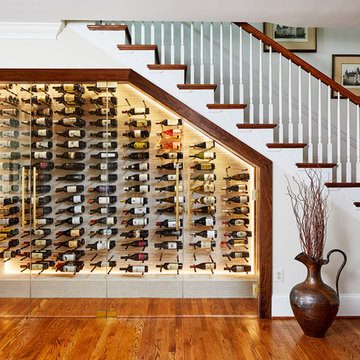
Project Developer Samantha Klickna
https://www.houzz.com/pro/samanthaklickna/samantha-klickna-case-design-remodeling-inc
Designer Elena Eskandari
https://www.houzz.com/pro/eeskandari/elena-eskandari-case-design-remodeling-inc?lt=hl
Photography: Stacy Zarin Goldberg 2018
Under Stair Storage Designs & Ideas
5




















