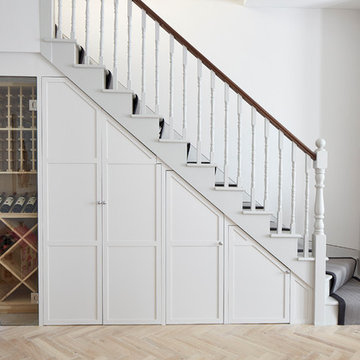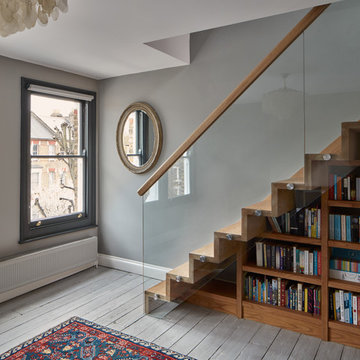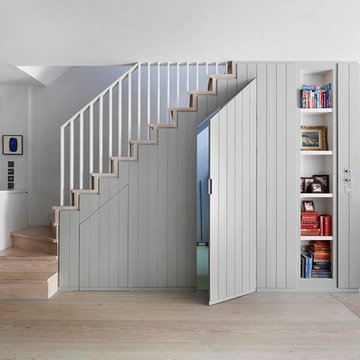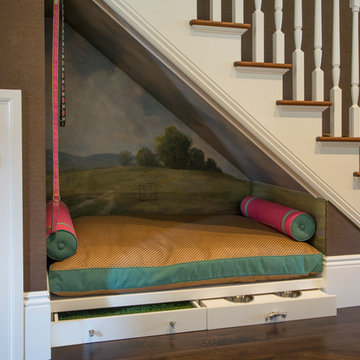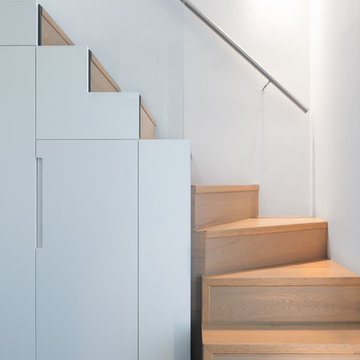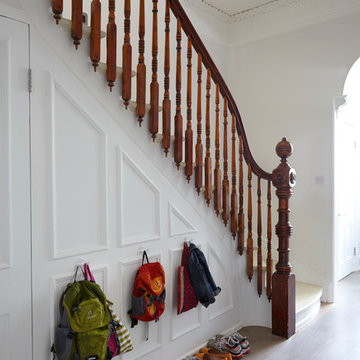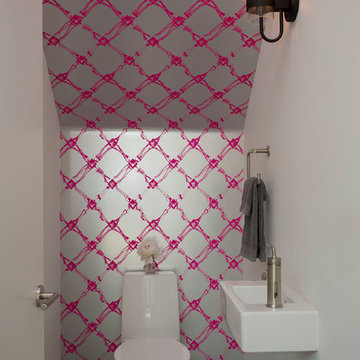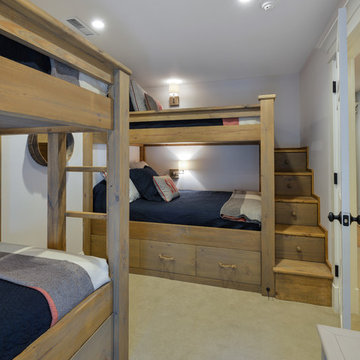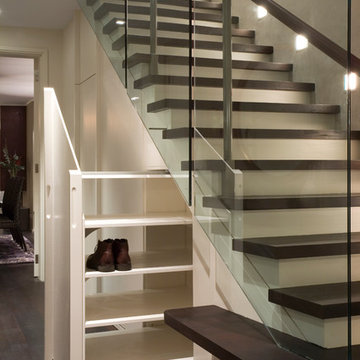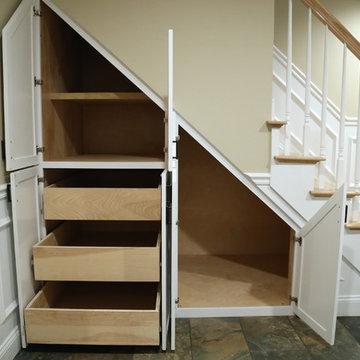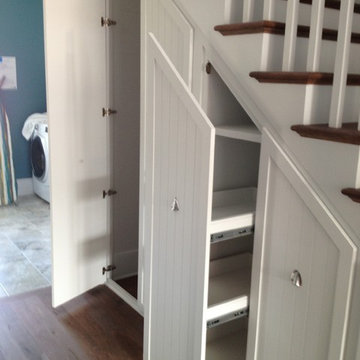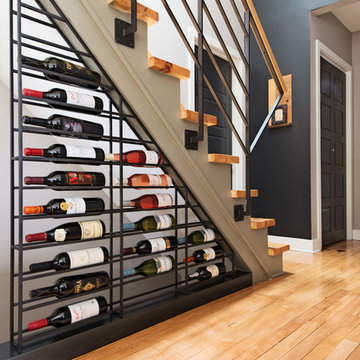Under Stair Storage Designs & Ideas
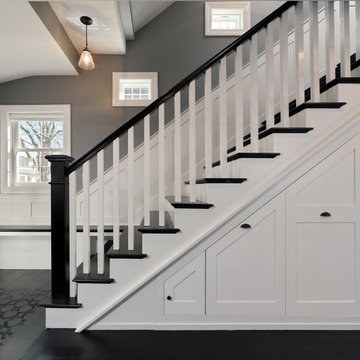
Beautiful new entry and staircase with pull out storage built in to the staircase to maximize storage. Bench has continuity in to the line of the third stair tread. Photography by OnSite Studios.
Find the right local pro for your project
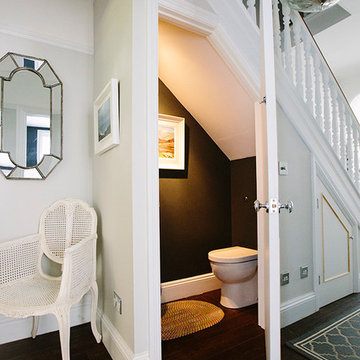
This is a family home where the space needs to be practical yet the desire was for style. As a result, the floor is a Karndean vinyl flooring which has a wood effect and looks incredible yet very practical and hard wearing. The walls are painted in Farrow & Ball Ammonite and skirting in All White. The redundant space under the stairs was made into a little cloakroom with a toilet and basin. We painted this room in Farrow & Ball Hague Blue to create a contrast with the hallway which works as a surprise when you open the door! A hallway and stair runner complete the look and the pendant lighting adds drama in this entrance and compliments the style.
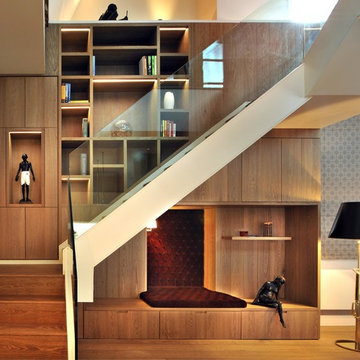
This staircase, designed by Thomas Griem, not only connects the lower and upper floors of this penthouse but cleverly provides library and storage along the way. Constructed entirely out of Oak and sturdy in appearance, the library offers a reading niche on its lower level and supports a minimal white & clear glass staircase that bridges to the upper level of the apartment hewn out of the roof space of the grade one listed St Pancras Hotel.
Photographer: Philip Vile
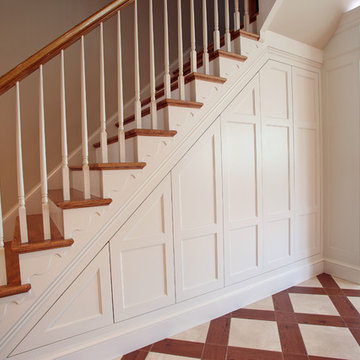
Need more places to put things? We can create custom-built storage out of otherwise wasted space, hidden underneath your staircase.
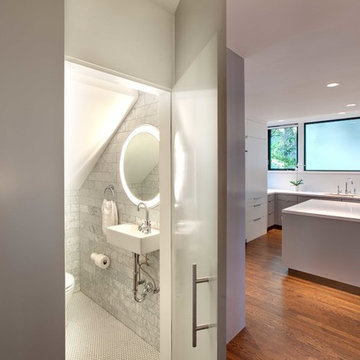
Photo by JH Jackson Photography; Design by Hugh Randolph Architects; Trinity Mirror by Electric Mirror.
For more info about purchasing our mirrors, visit www.electricmirror.com.
Under Stair Storage Designs & Ideas
2



















