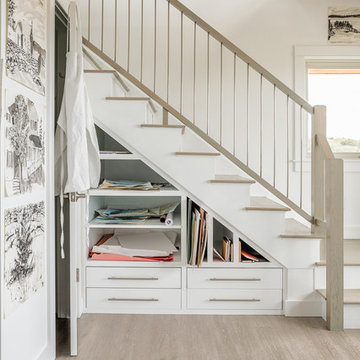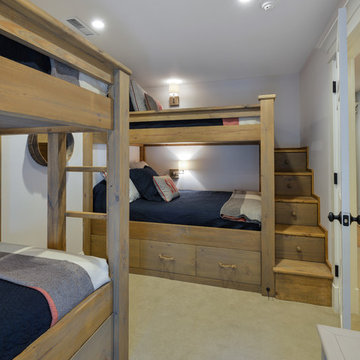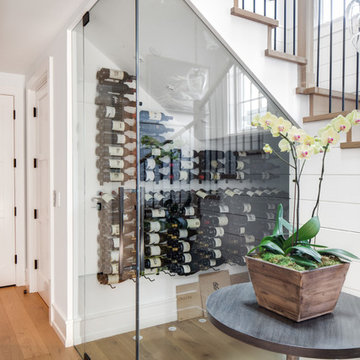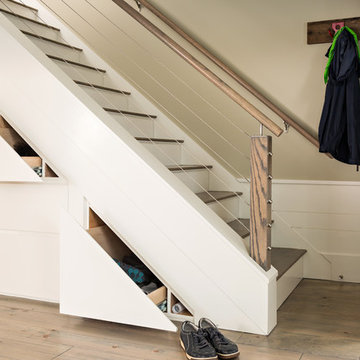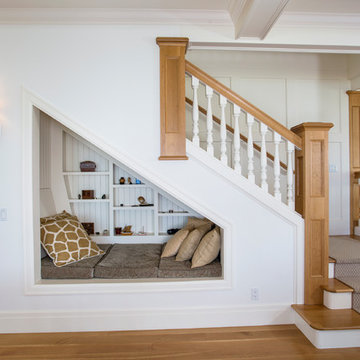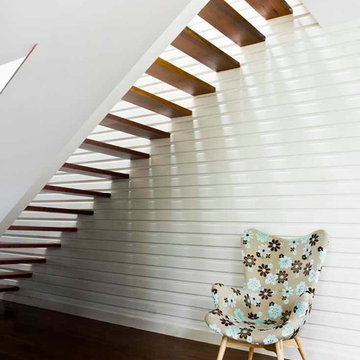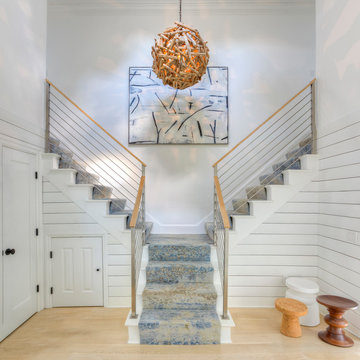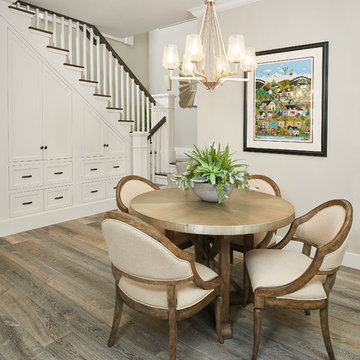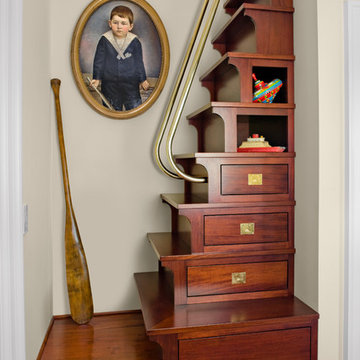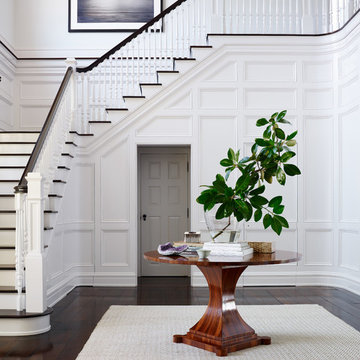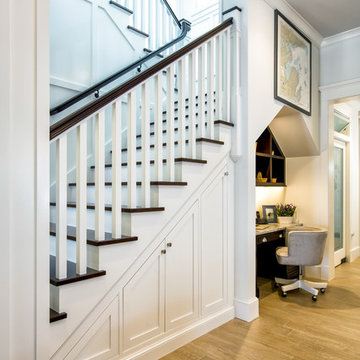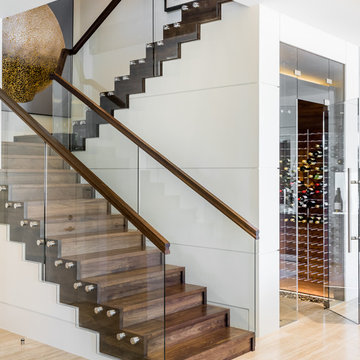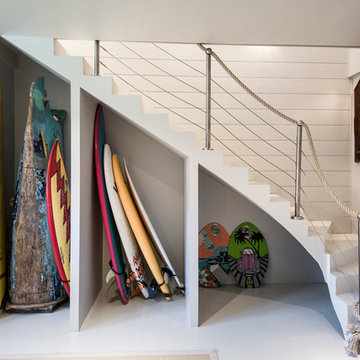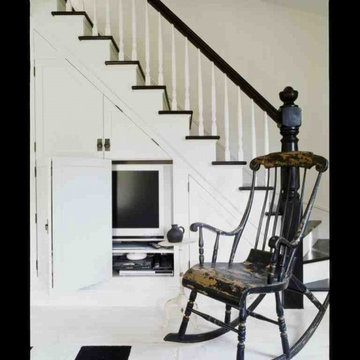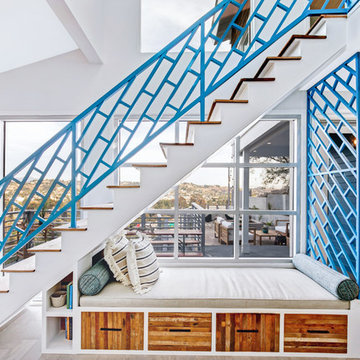28 Coastal Home Design Photos
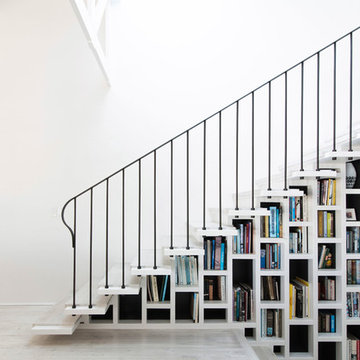
Limed timber stair treads on the staircase, and matching limed original timber floorboards weave together consistently through the spaces as if they had always been there. A book filled bookshelf is nestled between the studs of a wall supporting the staircase, and supposed by a delicately detailed balustrade over to allow the light through.
© Edward Birch
Find the right local pro for your project
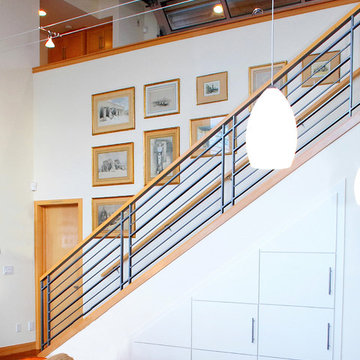
Stair to lower level with storage cabinets below. Photography by Ian Gleadle.
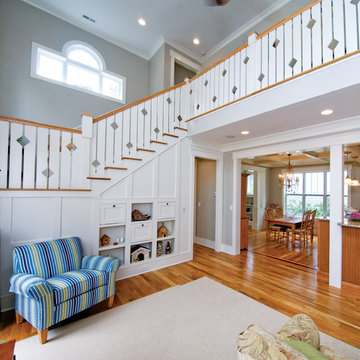
This narrow lot home plan has a surprisingly stylish façade with first and second level porches, multiple gables and arched windows.
The home features a formal living room with fireplace as well as a family room with two-story ceiling. This house plan's kitchen is spacious and efficient, conveniently positioned to service the dining room, breakfast room and family room with equal ease.
Upstairs in this home plan, the hall doubles as a balcony that overlooks the family room. The master suite is a treat with its tray ceiling, private porch, his and her walk-in closets and splendid bath. Two family bedrooms share access to a segmented bath with a dual sink vanity.
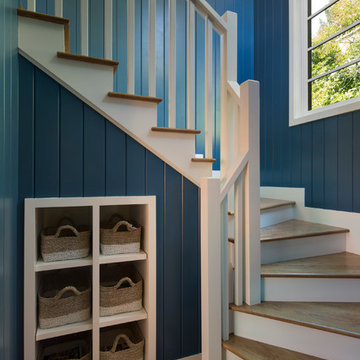
Read all about this family-friendly remodel on our blog: http://jeffkingandco.com/from-the-contractors-bay-area-remodel/.
Architect: Steve Swearengen, AIA | the Architects Office /
Photography: Paul Dyer
28 Coastal Home Design Photos
1




















