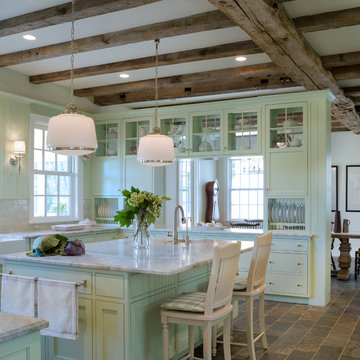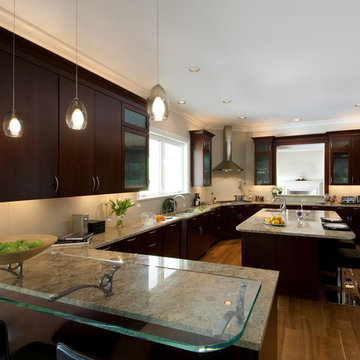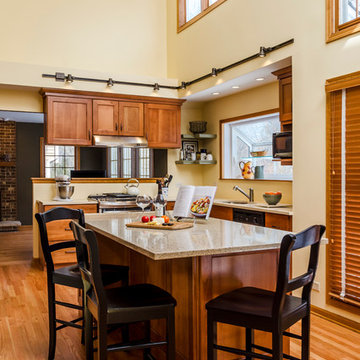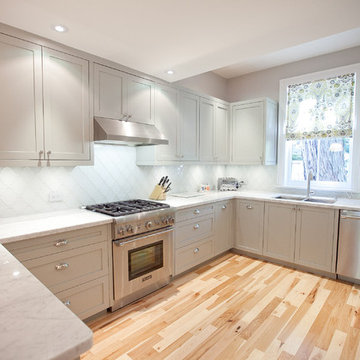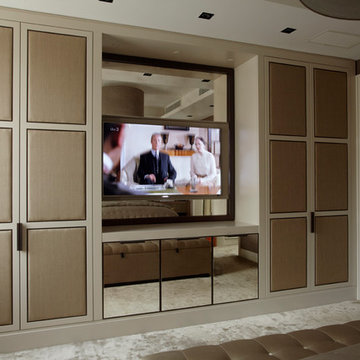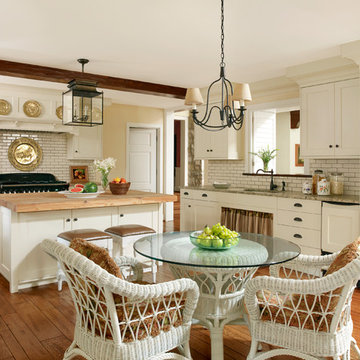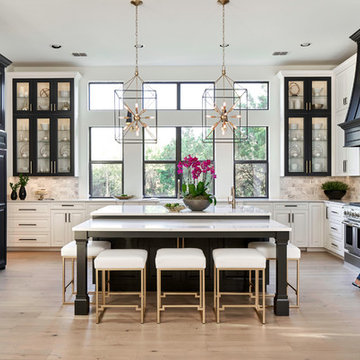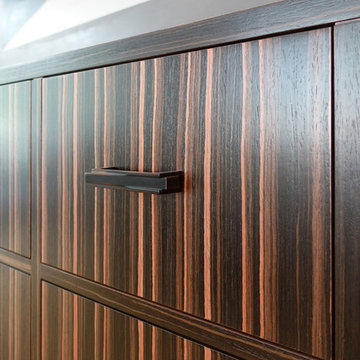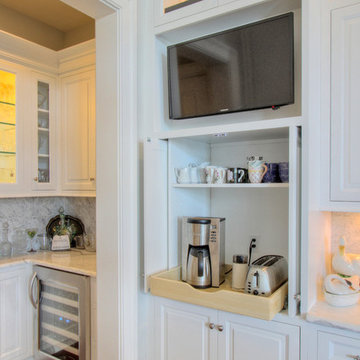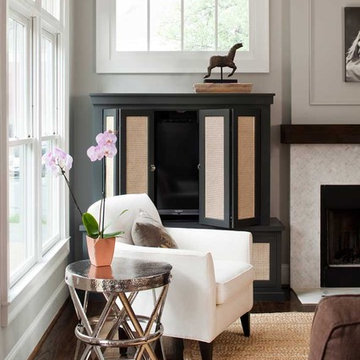Tv Lift Cabinet Designs & Ideas

Kitchen open to rear garden through sliding glass doors and screens that slide into exterior pockets.
Cathy Schwabe Architecture.
Photograph by David Wakely.
Contractor: Young & Burton, Inc.
Find the right local pro for your project
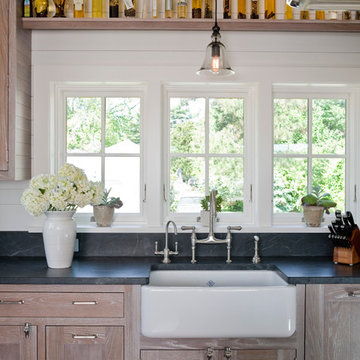
photos by Sequined Asphault Studio
We loved working on this project and appreciate all the great questions about our work. We used Soapstone countertops and Steel on the Island. The cabinet are made out of French White Oak and the stain was custom from the manufacturer, Crown Point Cabinetry, in New Hampshire. We fell in love with the bar stools in this project but are a discontinued item from a restaurant supply company.

Before renovating, this bright and airy family kitchen was small, cramped and dark. The dining room was being used for spillover storage, and there was hardly room for two cooks in the kitchen. By knocking out the wall separating the two rooms, we created a large kitchen space with plenty of storage, space for cooking and baking, and a gathering table for kids and family friends. The dark navy blue cabinets set apart the area for baking, with a deep, bright counter for cooling racks, a tiled niche for the mixer, and pantries dedicated to baking supplies. The space next to the beverage center was used to create a beautiful eat-in dining area with an over-sized pendant and provided a stunning focal point visible from the front entry. Touches of brass and iron are sprinkled throughout and tie the entire room together.
Photography by Stacy Zarin
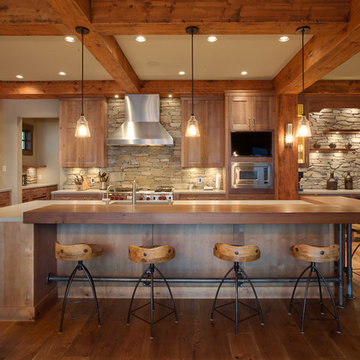
Photo by Supa Chowchong
Cabinets and wood countertop by Norelco Cabinets - Knotty Alder with custom stain (AK111026A)
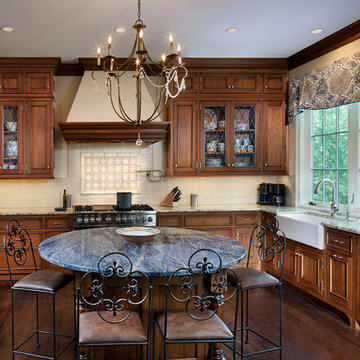
This traditionally-styled home is the first LEED Platinum rated home in the City of Cincinnati.
Credit: Scott Pease Photography
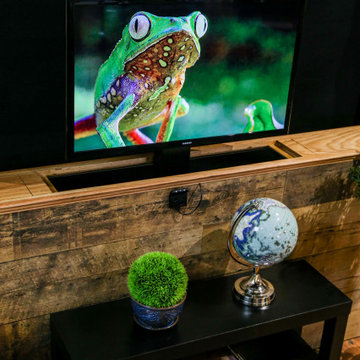
The X1-S is the new standard for lifting up to 46” TVs with ultra-quiet yet powerful precision. With its elegant design and the latest technology incorporated, this lift is a perfect choice for homes, boats, RVs and more. This TV lift fits seamlessly in a pony wall and can hide away the TV when you don't want to see it
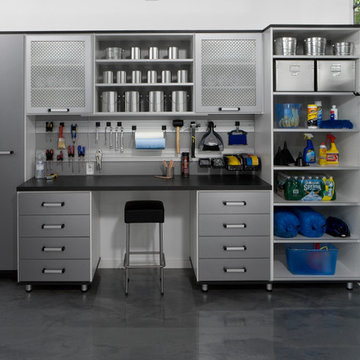
This garage work bench is built in brushed aluminum and white melamine with plenty of drawer storage. The aluminum wall track with a variety of storage hooks makes tools and equipment easy to reach. The unit features durable aluminum shelf edge protectors, aluminum grill inserts in cabinet doors for ventilation, leveling legs, under-mounted LED cabinet lighting, and a mica counter top.
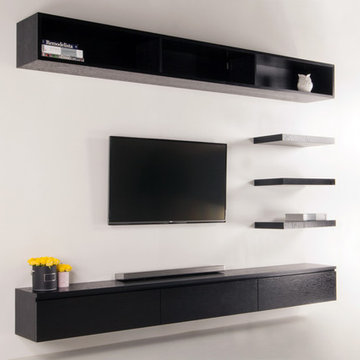
Designed for the Sofa & Chair Company London. Floating TV cabinets made from OAK veneer tangent crown cut. Finished with dark wenge colour and spray painted with 25% sheen Italian lacquer. Finger grip detail gives the elegant accent to the unit and shows the attention to detail and quality. Top section was left opened as bookshelf cabinet for books and accessories. This set is available in any composition and finish upon request. It is a 6 week lead time to produce and deliver to any country.
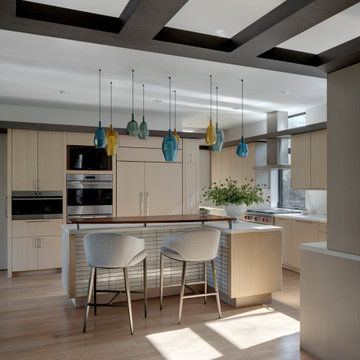
Kitchen
Cabinets are made out of fine grain silver oak veneer with Neolith countertops. The island bar die is backed with Ann Sacks Savoy tile.
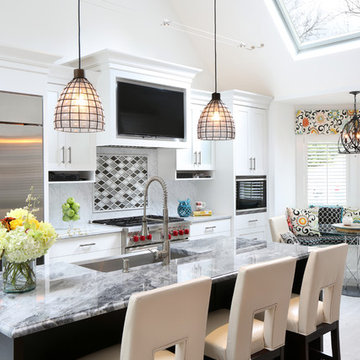
This elegant light-filled kitchen has maximized every detail. The large skylight, the discrete track lighting and the rod iron pendants combined with the reflection off the frosted glass cabinet doors provide multiple layers of light. The steeped roof line allows the cabinet molding to float in space. A cozy breakfast nook with plantation shutters and cheery fabrics centers the room. The contrasting black island cabinetry and Bardiglio marble countertop is the stunning finish to the space.
Tom Grimes Photography
Tv Lift Cabinet Designs & Ideas
99
