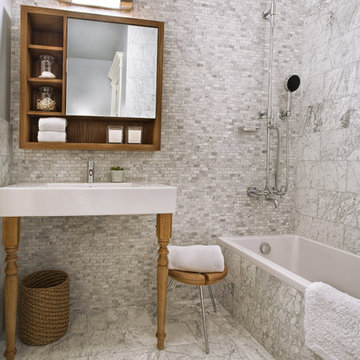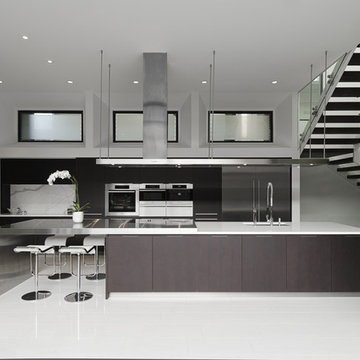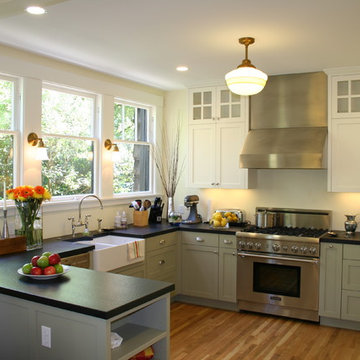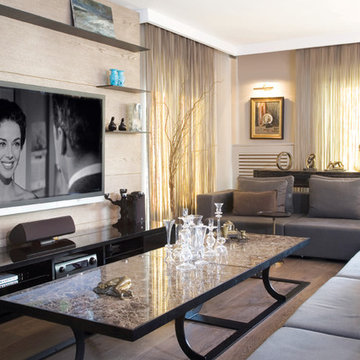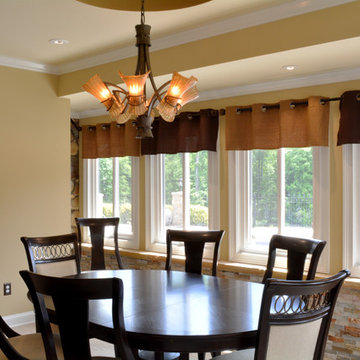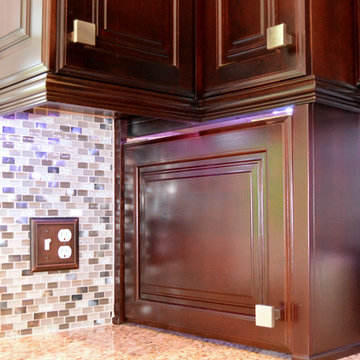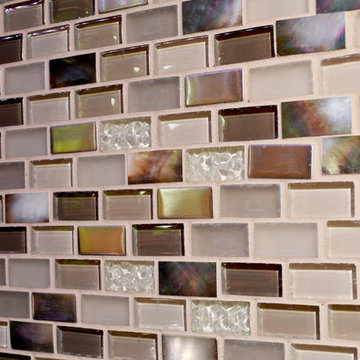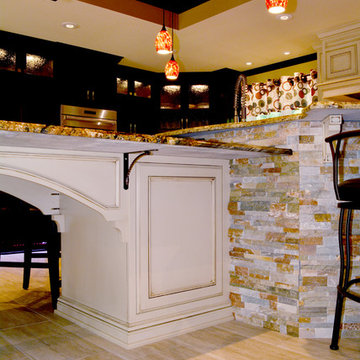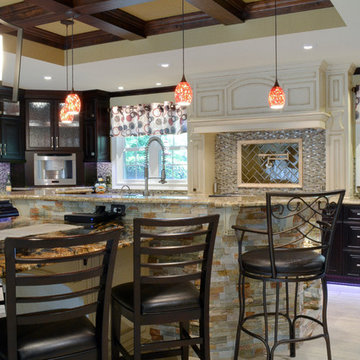Tv Lift Cabinet Designs & Ideas
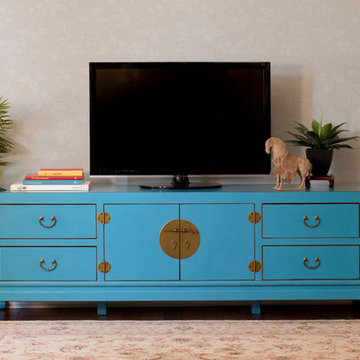
This blue media storage cabinet blends the sleek contemporary appeal of the Ming aesthetic with a bright pop of color. Also pictured: Terracotta Tang Horse Statue, Porcelain Garden Stool with Floral Motif

Whimsical floral pattern tile backsplash pulls together the two-toned gray and white cabinetry. The gold faucet dresses up the white apron front sink and compliments the gold hardware on the cabinets. A handy outlet on the end of the peninsula is helpful for plugging in kitchen gadgets and equipment.
Find the right local pro for your project
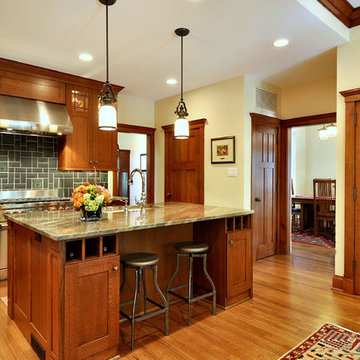
Remodel in historical Munger Place, this house is a Craftsman Style Reproduction built in the 1980's. The Kitchen and Study were remodeled to be more in keeping with the Craftsman style originally intended for home.

This study off the kitchen acts as a control center for the family. Kids work on computers in open spaces, not in their rooms. Green linoleum covers the desk for a durable and cleanable surface. The cabinets were custom built for the space. The chairs are from Overstock.com. photo: David Duncan Livingston
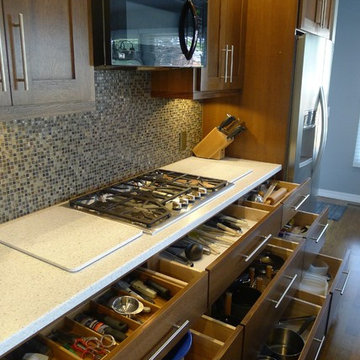
The clients called me in to help with finishing details on their kitchen remodel. They had already decided to do a lot of the work themselves and also decided on a cabinet company. I came into the project early enough to see a better layout to the original kitchen, then i was able to give my clients better options to choose from on the flow and aesthetics of the space. They already had an existing island but no sink, the refrigerator was an awkward walk away from the work space. We panned with everything moving and a much better flow was created, more storage than needed..that's always a good problem to have! Multiple storage drawers under the range, roll out trash, appliance garage for the coffee maker and much more. This was my first time working with non custom cabinets, it turned out wonderful with all the bells and whistles a dream kitchen should have.

This kitchen was formerly a dark paneled, cluttered, divided space with little natural light. By eliminating partitions and creating a more functional, open floorplan, as well as adding modern windows with traditional detailing, providing lovingly detailed built-ins for the clients extensive collection of beautiful dishes, and lightening up the color palette we were able to create a rather miraculous transformation. The wide plank salvaged pine floors, the antique french dining table, as well as the Galbraith & Paul drum pendant and the salvaged antique glass monopoint track pendants all help to provide a warmth to the crisp detailing.
Renovation/Addition. Rob Karosis Photography
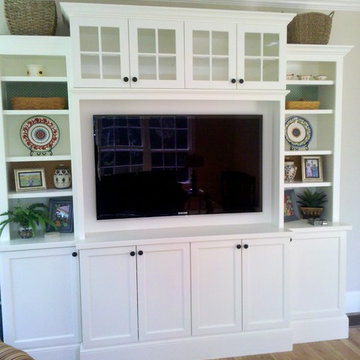
Entertainment Center: flat panel doors on lowers, 4-lite doors above tv, open adjustable shelving, crown molding
----------------------------------------------------------
Finish Carpentry & Cabinetry on this project provided by Custom Home Finish. Contact Us Today! 774 280 6273 , kevin@customhomefinish.com , www.customhomefinish.com
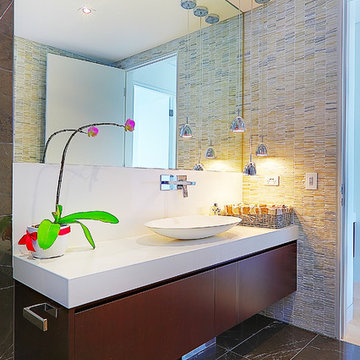
Impala just completed this stunning kitchen! The brief was to design a kitchen with warmth and impressive textures to suit the house which spanned over four levels. The design needed to allow for casual eating in the kitchen, ample preparation and storage areas. Utilitarian bench tops were selected for the preparation zones on the island and adjacent to the cooktop. A thick recycled timber slab was installed for the lowered eating zone and a stunning transparent marble for the splashback and display niche. Joinery was manufactured from timber veneer and polyurethane. Critical to the modern, sleek design was that the kitchen had minimum handles. Two handles were used on the larger doors for the fridge and lift-up cabinet which concealed the microwave. To balance the design, decorative timber panels were installed on the ceiling over the island. As storage was also a priority, a walk in pantry was installed which can be accessed at the far left by pushing a timber veneer panel.
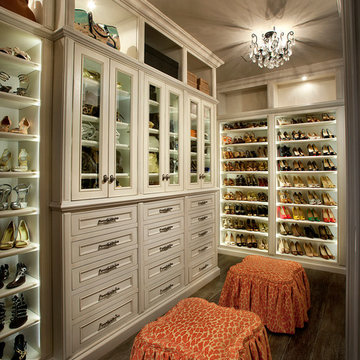
Luxury Cabinet inspirations by Fratantoni Design.
To see more inspirational photos, please follow us on Facebook, Twitter, Instagram and Pinterest!

February and March 2011 Mpls/St. Paul Magazine featured Byron and Janet Richard's kitchen in their Cross Lake retreat designed by JoLynn Johnson.
Honorable Mention in Crystal Cabinet Works Design Contest 2011
A vacation home built in 1992 on Cross Lake that was made for entertaining.
The problems
• Chipped floor tiles
• Dated appliances
• Inadequate counter space and storage
• Poor lighting
• Lacking of a wet bar, buffet and desk
• Stark design and layout that didn't fit the size of the room
Our goal was to create the log cabin feeling the homeowner wanted, not expanding the size of the kitchen, but utilizing the space better. In the redesign, we removed the half wall separating the kitchen and living room and added a third column to make it visually more appealing. We lowered the 16' vaulted ceiling by adding 3 beams allowing us to add recessed lighting. Repositioning some of the appliances and enlarge counter space made room for many cooks in the kitchen, and a place for guests to sit and have conversation with the homeowners while they prepare meals.
Key design features and focal points of the kitchen
• Keeping the tongue-and-groove pine paneling on the walls, having it
sandblasted and stained to match the cabinetry, brings out the
woods character.
• Balancing the room size we staggered the height of cabinetry reaching to
9' high with an additional 6” crown molding.
• A larger island gained storage and also allows for 5 bar stools.
• A former closet became the desk. A buffet in the diningroom was added
and a 13' wet bar became a room divider between the kitchen and
living room.
• We added several arched shapes: large arched-top window above the sink,
arch valance over the wet bar and the shape of the island.
• Wide pine wood floor with square nails
• Texture in the 1x1” mosaic tile backsplash
Balance of color is seen in the warm rustic cherry cabinets combined with accents of green stained cabinets, granite counter tops combined with cherry wood counter tops, pine wood floors, stone backs on the island and wet bar, 3-bronze metal doors and rust hardware.

Free ebook, Creating the Ideal Kitchen. DOWNLOAD NOW
This kitchen was part of a whole house renovation. The house, a foreclosure property, was gutted and remodeled by Streetscape Design. The kitchen, originally a small peninsula kitchen, was opened up to the family room and the dining room, giving the house a more open feel. Benjamin Moore's "Fieldstone" was hand selected for the cabinets by designer, Susan Klimala, CKD, along with white carrera marble and simple white subway tile, reflecting a casual beachy feel that was carried throughout the house. Professional grade appliances, vintage style ceiling fixtures and nickel hardware complete the look. The new homeowners are enjoying life in their brand new "old" house.
Designed by: Susan Klimala, CKD, CBD
Photographed by Carlos Vergara
For more information on kitchen and bath design ideas go to: www.kitchenstudio-ge.com
Tv Lift Cabinet Designs & Ideas
101
