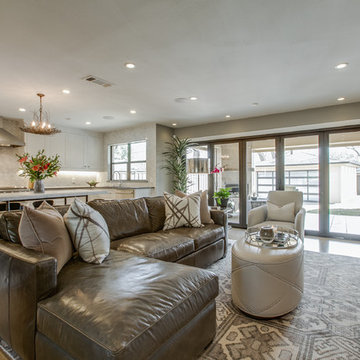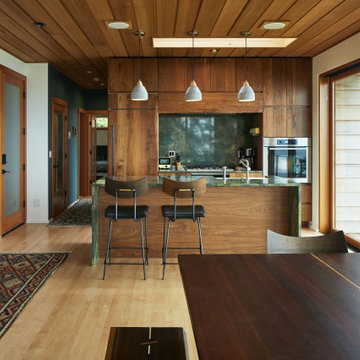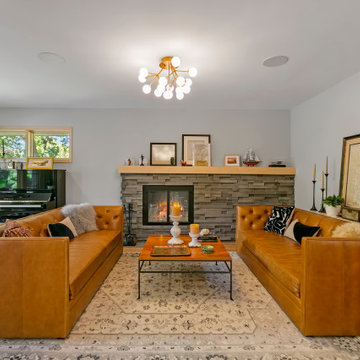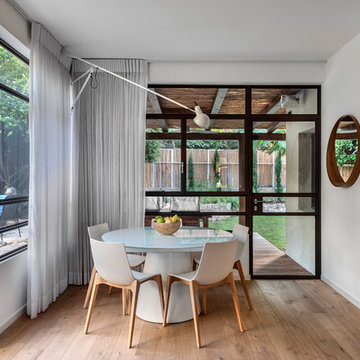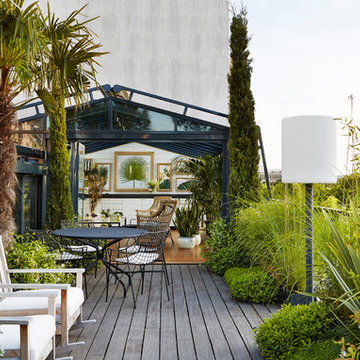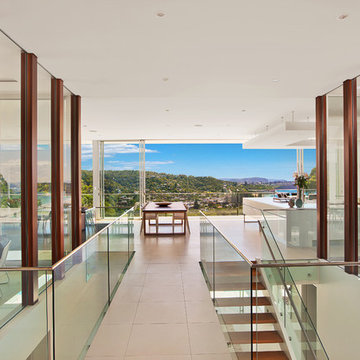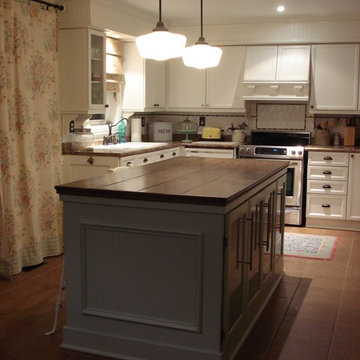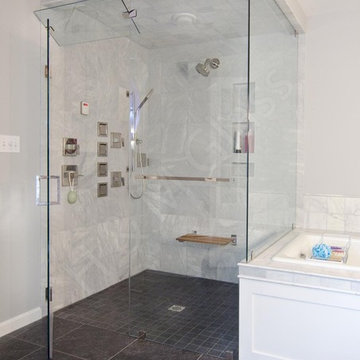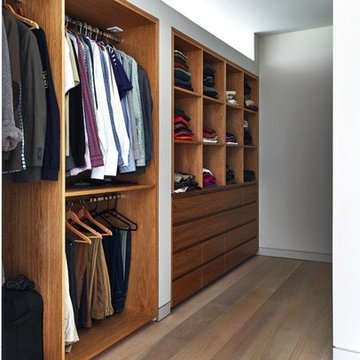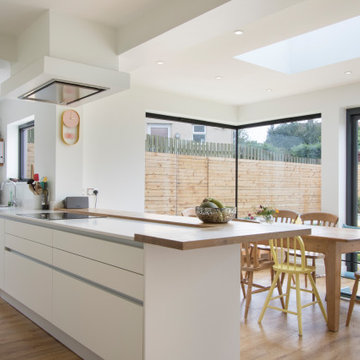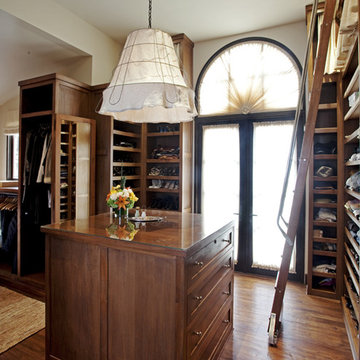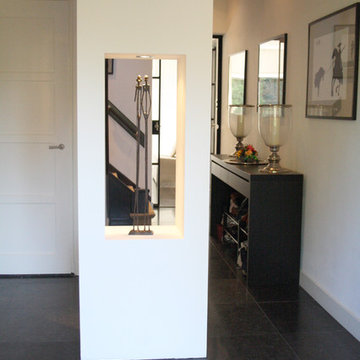Trap Door Designs & Ideas
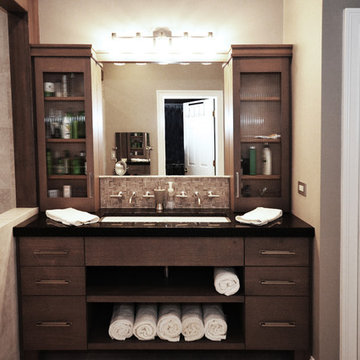
The most interesting and exciting bathroom we have done, with one of the best clients ever. Formally in charge of design at Lowes Headquarters, Melissa was an ideal customer for Sterling Construction. We have the patience and appreciation to remodel with customers that have the utmost attention to detail & level of perfection. EVERY DETAIL was coordinated with the homeowner to ensure a "no regrets" attitude throughout the remodel. Browse through the pictures and notice the details of solid cedar beams, custom quarter sawn oak vanity, Kohler fixtures including a trough sink, and a linear drain system.
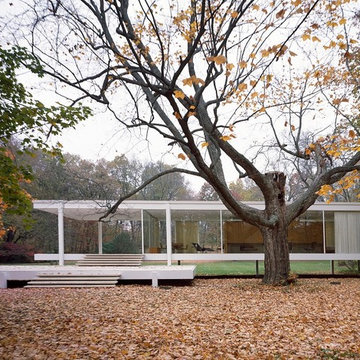
Farnsworth House (1951), Plano, Illinois, designed by Mies van der Rohe
Photograph: U.S. Library of Congress, Carol M. Highsmith Archive
Find the right local pro for your project
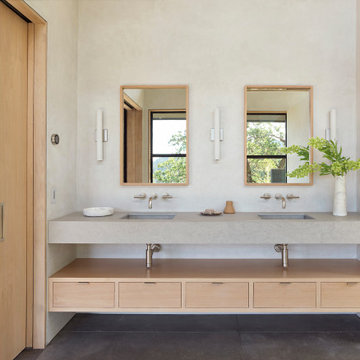
Initially designed as a bachelor's Sonoma weekend getaway, The Fan House features glass and steel garage-style doors that take advantage of the verdant 40-acre hilltop property. With the addition of a wife and children, the secondary residence's interiors needed to change. Ann Lowengart Interiors created a family-friendly environment while adhering to the homeowner's preference for streamlined silhouettes. In the open living-dining room, a neutral color palette and contemporary furnishings showcase the modern architecture and stunning views. A separate guest house provides a respite for visiting urban dwellers.
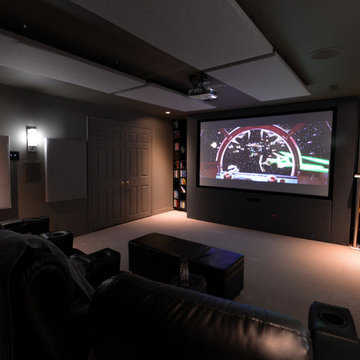
Thought I'd post my modest home theatre project for a small room to help people create one without blowing budgets. Goal was to create a room that is for watch TV, movies and playing games. Room is approximately 14' x 18'. Key challenge was for gaming, i.e. Xbox Kinet and Wii, people's movement may get in the way of the projector. The solution was to use a short throw projector. The Benq 1085ST projector was used and there is < 6' of distance from the projector to the screen. The ottoman is movable and so is the seating (with large low friction pads underneath) to allow rearrange as needed. Room is finished off with acoustic panels (absorption on wall and ceiling with bass traps and diffuser in the back walls).
The theatre has Dolby Atmos 7.2.4 setup with 11 total speakers (Front Left, Centre, Front Right, Left and Right surround, Left and Right rear surround, Ceiling front left and right, Ceiling rear left and right, as well as 2 subwoofers. The false wall in the front hides the front left, centre, right and one of the subwoofers.
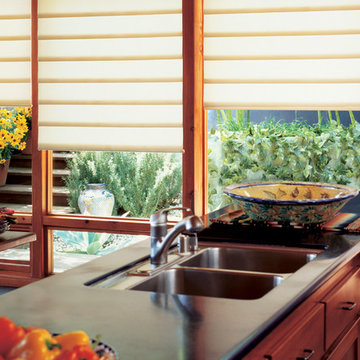
HUNTER DOUGLAS VIGNETTE®
The Modern Roman Shade
Vignette® Modern Roman Shades feature consistent folds and no exposed rear cords, keeping windows uncluttered. Choose from different fold styles and sizes, and a horizontal or vertical orientation.
Traditional™ Fold SOFT YET MODERN
A 4-inch contoured fold for that traditional, yet modern, look at the window.
Tailored™ Fold CRISP AND SOPHISTICATED
A 6-inch flat fold that is nicely pressed for a defined finish.
Architella® COOL IN THE SUMMER, WARM IN THE WINTER
Our most energy-efficient version of the classic Vignette design – these shades trap air, creating an extra layer of insulation to keep your home cooler in the summer and warmer in the winter.
Tiered™ STACKED SOFTNESS
This option allows shades to stack up, down or anywhere in between.
Traversed with Vertiglide™ FOR LARGE WINDOWS AND SLIDING DOORS
Vertiglide offers an exceptional solution for large expanses of windows and sliding glass doors.
REDUCE OUTSIDE NOISE
Improve your room’s acoustics while reducing the intensity of outside sound. It starts at the windows. Simple. The degree of sound control will depend on the fabric you choose, so if this is an important feature to you, be sure to discuss it with your sales expert.
UV Protection SUNSCREEN FOR YOUR VALUABLES
Protect your furniture, flooring and artwork from fading with at least 75% protection from harmful UV rays.
Top-Down/Bottom-Up PRIVACY WITH A VIEW
A more versatile approach to light control. Open from the top, from the bottom, or find somewhere in-between–for the perfect balance of privacy and light.
Platinum™ Technology CONTROL FROM YOUR PHONE OR TABLET
Controlling your window treatments with a mobile device means you can set your blinds to movie mode, work mode, or 8 a.m. mode with the touch of a button, without leaving your seat. It’s effortless, fun and smart—with perfectly smooth operation.
Accents by the Yard™ FABRICS FOR YOUR ROOM DECOR
Fabrics are available by the yard, so you can create decorative accents for any room with matching fabric.
Lifetime Guarantee FOR LIFE
Hunter Douglas products are designed and custom-assembled in the U.S. with the highest level of quality. But just in case, every window treatment from Hunter Douglas is covered by our lifetime limited guarantee. Read the Hunter Douglas Warranty to learn more.
Hunter Douglas Vignette® Tailored Shades with EasyRise™
Hunter Douglas Vignette® Tailored Shades with EasyRise™
Fabric: Satin Weave
Color: Plumeria
Operating Systems: EasyRise Cord Loop
Room: Kitchen
Room Styles: Rustic
Available from Accent Window Fashions LLC
Hunter Douglas Showcase Priority Dealer
Hunter Douglas Certified Installer
Hunter Douglas Certified Professional Dealer
#Hunter_Douglas #Vignette #Tailored #Modern #Roman_Shades #EasyRise #Kitchen #Kitchen_Ideas #Rustic #Window_Fashions #Window_Shadings #Window_Treatments #HunterDouglas #Accent_Window_Fashions
Copyright 2001-2014 Hunter Douglas, Inc. All rights reserved.
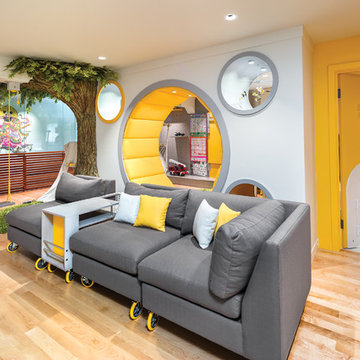
THEME This room is dedicated to supporting and encouraging the young artist in art and music. From the hand-painted instruments decorating the music corner to
the dedicated foldaway art table, every space is tailored to the creative spirit, offering a place to be inspired, a nook to relax or a corner to practice. This environment
radiates energy from the ground up, showering the room in natural, vibrant color.
FOCUS A majestic, floor-to-ceiling tree anchors the space, boldly transporting the beauty of nature into the house--along with the fun of swinging from a tree branch,
pitching a tent or reading under the beautiful canopy. The tree shares pride of place with a unique, retroinspired
room divider housing a colorful padded nook perfect for
reading, watching television or just relaxing.
STORAGE Multiple storage options are integrated to accommodate the family’s eclectic interests and
varied needs. From hidden cabinets in the floor to movable shelves and storage bins, there is room
for everything. The two wardrobes provide generous storage capacity without taking up valuable floor
space, and readily open up to sweep toys out of sight. The myWall® panels accommodate various shelving options and bins that can all be repositioned as needed. Additional storage and display options are strategically
provided around the room to store sheet music or display art projects on any of three magnetic panels.
GROWTH While the young artist experiments with media or music, he can also adapt this space to complement his experiences. The myWall® panels promote easy transformation and expansion, offer unlimited options, and keep shelving at an optimum height as he grows. All the furniture rolls on casters so the room can sustain the
action during a play date or be completely re-imagined if the family wants a makeover.
SAFETY The elements in this large open space are all designed to enfold a young boy in a playful, creative and safe place. The modular components on the myWall® panels are all locked securely in place no matter what they store. The custom drop-down table includes two safety latches to prevent unintentional opening. The floor drop doors are all equipped with slow glide closing hinges so no fingers will be trapped.
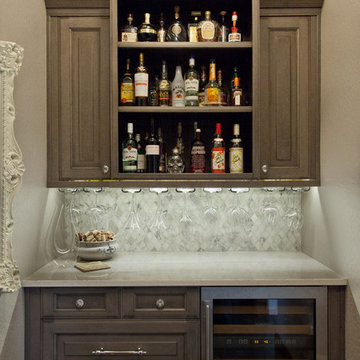
Designer: Logan Stark
Photos: Irish Luck Productions
Tile Design: Trappings Studio, Melina Datsopoulos
General Contractor: Andrew Schwartz, ARR Enterprise
Classic French style kitchen with painted flat-panel Columbia Cabinets around the perimeter in French white with charcoal glaze, a shale stain on raised panel Columbia cabinetry on the island. Silestone countertops throughout; Quarry Collection Calacatta Marble tile backsplash in the kitchen and bar, and Quarry Collection Nova Blue Limestone floors.
Trap Door Designs & Ideas
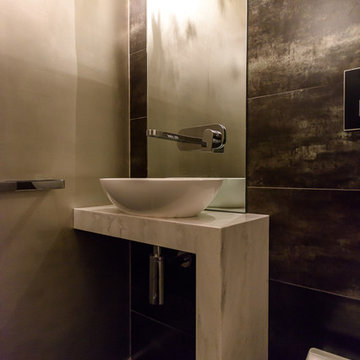
Small powder room under the stairs. Access past laundry hidden behind doors. Black & silver tiles on feature wall and floor. Silver painted walls. Corian Raincloud benchtop and support to hide plumbing point in concrete slab. Mirror to bench with wall mounted mixer tap. Back to wall toilet with in-wall cistern and black gloss backplate. Habitat light.
Photography by [V] Style+Imagery
83
