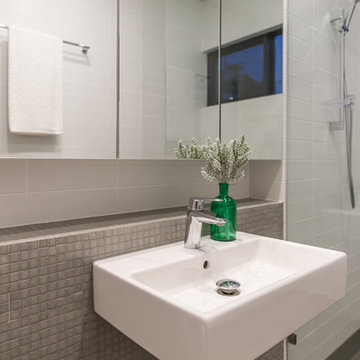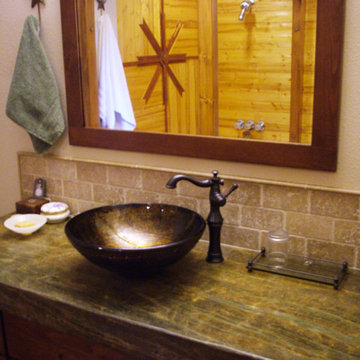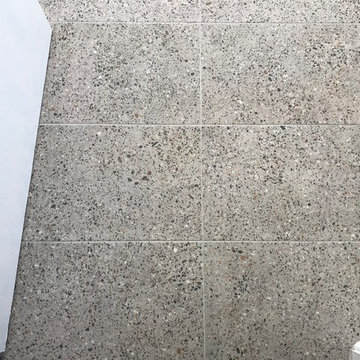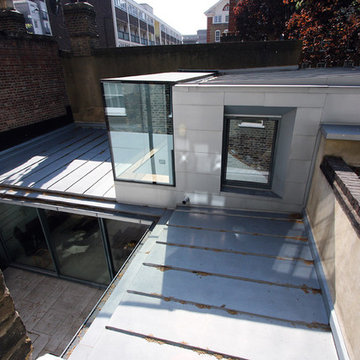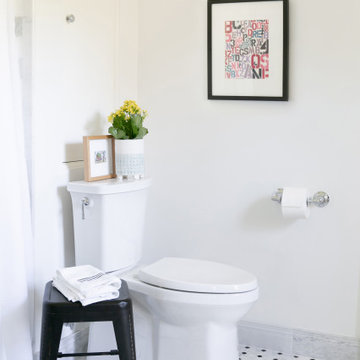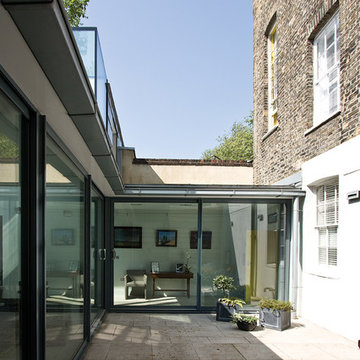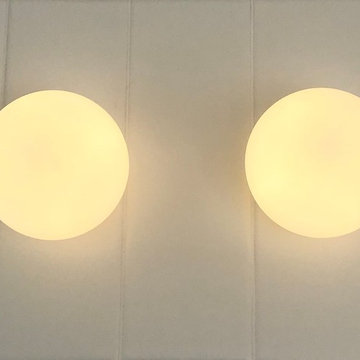Trap Door Designs & Ideas
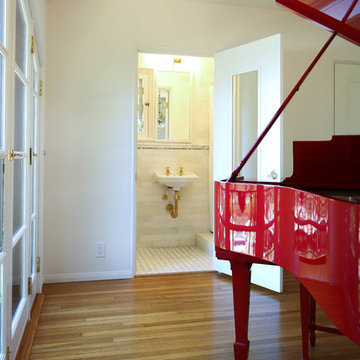
A wall mounted basin with dual brass taps provides an aesthetically pleasing and space saving option for this guest bath.
Find the right local pro for your project
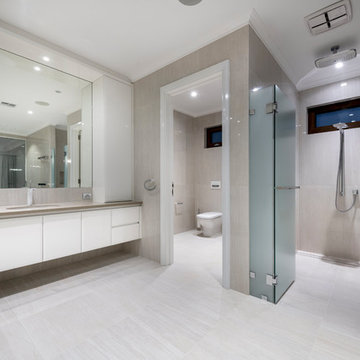
Flooring - Light Serpiggante 900 x 900 polished. Walls - Discovery White Lux (15-R) 600 x 1200. Benchtop - Light Serpiggante 40mm. Cabinet Facings - Polytec Regal White Pearl, Studio Range. Custom mirror with bevelled edge and in built demister. Basins - O.Novo under counter basins. Taps - Pura Vida 200 basin mixers white chrome. Toilet - Sentique wall faced pan s/close seat s-trap white. Shower Head - Pura Vida shower set 150 Unica white chrome . Overhead Shower Head - Pura Vida overhead shower 400mm . Hand Towel Rail - Belle towel ring chrome/matte white.
Photography: D-Max Photography
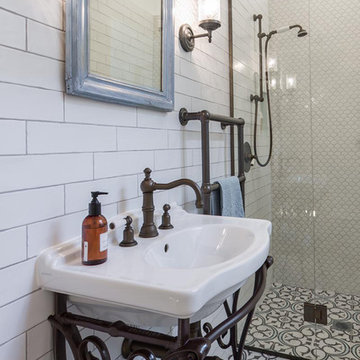
This powder room, which cleverly doubles as a guest bathroom, makes a bold statement with dark Bronze fittings and patterned tiles giving an industrial yet pretty vibe.
Designer: Natalie Du Bois
Photographer: Kallan MacLeod
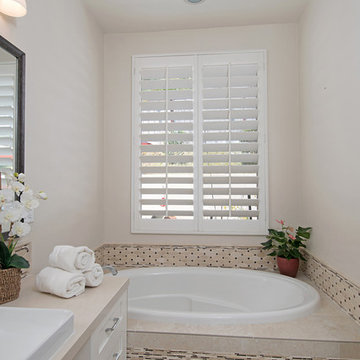
We created this beautiful accessible bathroom in Carlsbad to give our client a more functional space. We designed this unique bath, specific to the client's specifications to make it more wheel chair accessible. Features such as the roll in shower, roll up vanity and the ability to use her chair for flexibility over the fixed wall mounted seat allow her to be more independent in this bathroom. Safety was another significant factor for the room. We added support bars in all areas and with maximum flexibility to allow the client to perform all bathing functions independently, and all were positioned after carefully recreating her movements. We met the objectives of functionality and safety without compromising beauty in this aging in place bathroom. Travertine-look porcelain tile was used in a large format on the shower walls to minimize grout lines and maximize ease of maintenance. A crema marfil marble mosaic in an elongated hex pattern was used in the shower room for it’s beauty and flexibility in sloped shower. A custom cabinet was made to the height ideal for our client’s use of the sink and a protective panel placed over the pea trap.
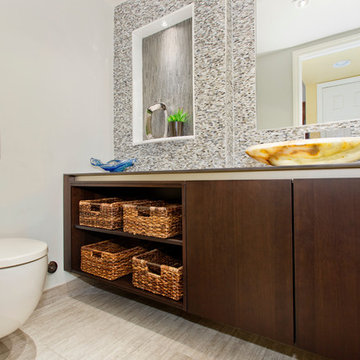
This minimal powder room needed a face-lift that would be memorable and add space to make the room feel larger. We added a wall mount toilet that stores that tank in the wall instead of inside of the room along with wall mounted SieMatic walnut cabinetry. Adorned the room with mosaic tile in whites, grey's and blue. The focal point is the onyx vessel sink that we highlighted with a miniature recessed can to make the onyx glow. The floor is a warm grey tile to finish off this room. Many details can be see through the tile around the mirror and niche.
Design by Signature Designs Kitchen & Bath Bonnie Bagley Catlin
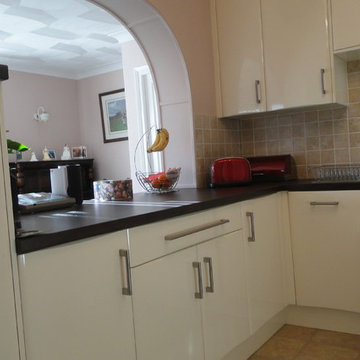
Bespoke midi tower for fridge with pan drawer below, extra wide singe cutlery drawer on double base unit, wenge breakfast bar fitted int archway.
Recent complete modernization of a dated kitchen with a sleek modern Dover door from 3dSolutions with subtle edge detail and colour matched rigid cabinets. Designed with access and easy cleaning a priority. We supplied all the units, wenge worktops, appliances, sink and tap. Bespoke midi tower for the integrated fridge with a deep pan drawer. Extra tall wall units and extra tall bespoke oven/microwave tower with pan drawers and made to measure door. Matching alabaster gloss infills to the ceiling to eliminate dust traps. New slim line dishwasher now positioned next to the sink. Bespoke sized units and doors to fit around the boxing in the corner. Wenge breakfast bar used to fit into the archway in one piece.
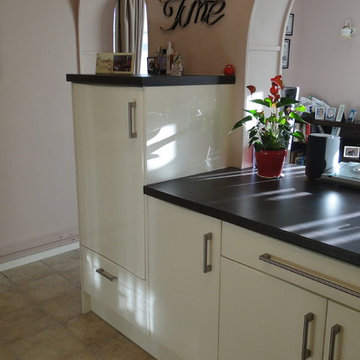
Bespoke midi tower for fridge with pan drawer below.
Recent complete modernization of a dated kitchen with a sleek modern Dover door from 3dSolutions with subtle edge detail and colour matched rigid cabinets. Designed with access and easy cleaning a priority. We supplied all the units, wenge worktops, appliances, sink and tap. Bespoke midi tower for the integrated fridge with a deep pan drawer. Extra tall wall units and extra tall bespoke oven/microwave tower with pan drawers and made to measure door. Matching alabaster gloss infills to the ceiling to eliminate dust traps. New slim line dishwasher now positioned next to the sink. Bespoke sized units and doors to fit around the boxing in the corner. Wenge breakfast bar used to fit into the archway in one piece.
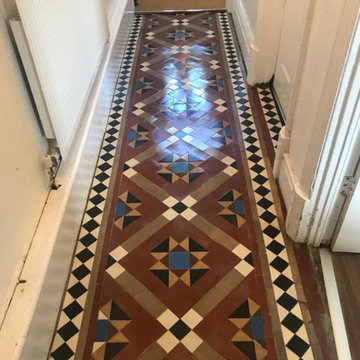
I recently worked on the restoration of a Victorian tiled hallway in Cwmbran Wales which is six miles North of Newport. As you can see from the photographs the floor was in quite a neglected dirty state and many of the the black and white border tiles needed removing and replacing. The worst part was the area by the front door where most of the tiles had been removed and then backfilled with concrete. I can only assume at some point in the past it was deemed to difficult or expensive to restore the floor, so they simply covered it up.
After visiting to survey the floor I did offer to source replacements for the concreted section and restore that as part of the work however my client’s budget would not stretch to that at the time. My quote was therefore focused on the main section of flooring and included replacing border tiles, deep cleaning the whole floor and then sealing the tiles to add protection. Although I did need to check that I could indeed source the replacement tiles before being able to provide the quote which as it turned out would not be an issue.
They were happy to go ahead and we arranged a suitable time to carry out the work which would enable me to work in the property whilst minimising contact with the owners due to the Covid-19 situation.
I spend the first day sorting out the black and white border tiles which needed to be gently prised out of position without upsetting the main part of the floor. The exposed subfloor was then cleaned up to remove old adhesive and replacements were fitted where required and secured into place. The floor would need to be solid before cleaning so that was left for day two so the new adhesive could go off overnight.
On day two I gave the floor an initial clean using a combination of Tile Doctor Pro-Clean and Remove and Go diluted with water. This produces a strong cleaner/stripper that will tackle dirt and remove coatings such as previous sealers. The old tiles had accumulated years of ingrained dirt, so I needed this extra power to remove the years of dirt and contaminates from the tile. It was sprayed onto the tiles and then left to soak in for ten minutes before being actively scrubbed into the tile using a rotary machine fitted with a black scrubbing pad. The soil was then rinsed off with water and extracted with a wet vacuum. The floor was inspected, and the process repeated on the tough stains until I was satisfied all the dirt had been removed.
Next the floor was treated to an acid wash using Tile Doctor Acid Gel using a similar method as before. This is an important treatment for these old Victorian floors that have no damp proof course as it neutralises efflorescent salts trapped in the tile which can appear as white salt deposits later. Once I was happy with the condition of the floor it was given a final rinse and left to dry off. I use a wet vacuum to remove liquids from the floor and on this last extraction I spent extra time to remove as much moisture from the tiles as possible.
I came back a few days later and after checking the tiles were dry using a damp meter, I started the application of the sealer. For this floor I applied seven coats of Tile Doctor Seal and Go for a satin finish. Tile Doctor Seal and Go is a specially formulated water-based sealer that provides both stain resistance and a durable low-sheen finish. It is perfect on a floor of this age where it leaves a lovely finish and will remain durable in what is a essentially a high traffic area.
Although we didn’t manage to sort out the area by the front door the client managed to fit a made to measure coir door mat along with carpet bar which was quite practical and looked fine so they were able to resolve that problem without blowing their budget.
The client was over the moon with results, the floor had a lovely pattern and the colours now shone through. I suggested the use of Tile Doctor Neutral Tile Cleaner to keep the floor clean and in good condition. It is neutral in pH so will ensure that the newly applied sealer stays in place and will ensure maintenance is nice and easy for them.
Paul Wales
Monmouthshire Tile Doctor
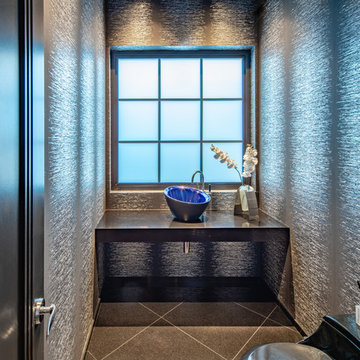
So simple and stunning! The vanity is made up only of a 3" thick floating marble slab suspended between the 2 walls of the powder bath. Decorative plumbing trim hides the exposed inner workings. The centerpiece is the cobalt blue vessel sink centered in front of the window.
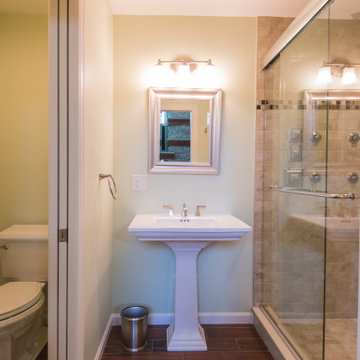
Bathroom Remodel in October Glory, Bear Trap Dunes, Ocean View DE with Dark Wood Floor Tiles and Memoirs Pedestal Sink
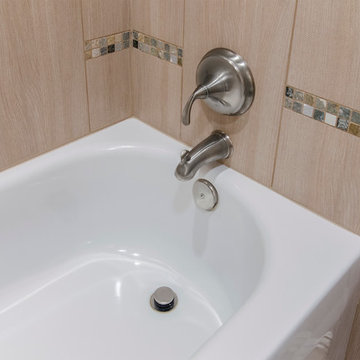
The homeowners, favorite repeat clients, wanted to update the secondary bathrooms in their home with a more modern and clean look and to more closely match their remodeled master bathroom. Design assistance by Hatfield Builders & Remodelers, photography by Lauren Brown of Versatile Imaging
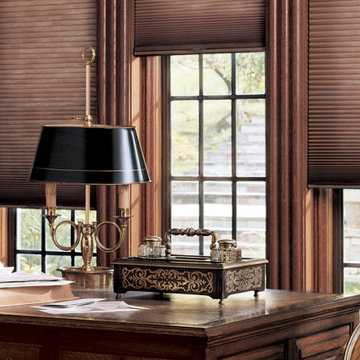
DUETTE® Honeycomb Shades
THE ORIGINAL ENERGY-EFFICIENT HONEYCOMB SHADE
An innovative window treatment that looks beautiful and insulates your home all year round, Duette® Honeycomb Shades were the first cellular shades, specially engineered to provide energy efficiency at the window in both cold and warm climates. Their specially engineered honeycomb construction traps air in distinct pockets, which creates insulation that can help lower your energy consumption and energy bills.
Decorate every kind of window you have—even tricky skylights and unusually shaped panes—with Duette. Our signature honeycomb shades are one of our most versatile options and beautify every kind of interior.
KEY FEATURES
Room Darkening—The LightLock™ system, the newest iteration from Duette, is the first operating system of its kind to offer unparalleled darkness. The secret lies within the patent-pending side channel design, optimized to absorb or deflect nearly all incoming light.
Durability—All of our high-performing fabrics are resistant to fading and will maintain their crisp, neat pleats over time.
Vertical Application—For doors that need extra insulation, the Duette Vertiglide™ operating system is the ideal option. It’s designed for vertical applications and uses the same fabrics as your horizontal Duette shades. Use one shade to cover the entire expanse of a sliding door, or, cover the door with a split stack Vertiglide shade, with each side operating independently.
Sound Absorption—Improve your room’s acoustics while reducing the intensity of outside sound. Duette Honeycomb Shades absorb up to 70% of sound energy, creating a more quiet, tranquil room.
LNG Blinds
19 Addison Pl
Valley Stream, NY 11580
Call Us (516) 593-0044
#homesweethome #homedecor #lovemyhome #barenecessities #windows #instastyle #instadesign #interiordesign#blinds #privacy #embellishment #instahomes #propertyowner #renovation #customblindsbydesign #showcase #displays #windowtreatments #windowcoverings #shades #shutters #drapery #interiors #decor
Trap Door Designs & Ideas
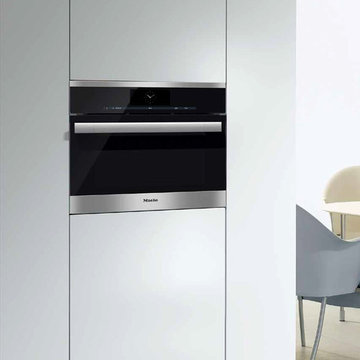
Features:
• M Touch innovative and revolutionary controls are both easy-to-operate and navigate. An intuitive swipe of the screen will quickly lead you to your desired selection
• MultiSteam technology delivers powerful steam generation and optimum steam distribution via 6 inlet ports
• Plumbed water supply and drainage
• Wired roast probe for perfect roasting
• 3-in-1 appliance
• True European convection oven
• Steam oven
• Combination of steam and convection oven
• MasterChef and MasterChef Gourmet menus offer over 150 food types to cook to perfection
• XL stainless steel cavity
• Lift up control panel conceals water and condensate container (both containers are dishwasher-safe)
• ComfortSwivel handle moves with the motion of your wrist, creating a more ergonomic feel when opening and closing the oven door
Dimensions:
Overall Unit Width - Excluding Fascia Dimension 219/16” (548mm)
Overall Height - Excluding Fascia Dimension 1711/16” (449mm)
Overall Unit Depth - Excluding Fascia Dimension 215/8” (550mm)
Oven Door Clearance 13” (330mm)
Depth with door open 3411/16” (898mm)
Overall Fascia Dimensions:
237/16” (595mm) W x 18” (455.5mm) H x 7/8” (22mm) D
Built-In Dimensions:
Minimum Cabinet Width 221/16” — 223/8” (560 - 568mm)
Minimum Cabinet Depth 217/8” (555mm)
Minimum Cabinet Opening Height 1711/16” — 1713/16” (450 — 452mm)
Minimum Base Support 60 lbs
Additional Cut-outs Required - Venting and plumbing cut-out required 1911/16” x 19/16” (500 x 40 mm)
Water Supply Requirements:
Connect to a cold water supply only. Must be connected to a shut-off valve. The water shut-off valve must be accessible after installation. The water pressure must be between 14.5 psi (1 bar) and may not exceed 87.02 psi (6 bar). If the pressure is higher than 87.02 psi (6 bar), a pressure reducing valve must be installed. The
supplied hose has a length of 59” (1500mm). The hose must not be shortened. The entire hose length must not exceed 24’7” (7.5m).
Drainage Requirements:
Drain hose loop may be positioned at or above the flood level of the sink or drain board to which it is connect to provide the proper air gap. The top of end the drain hose must not be higher than 1911/16” (500mm) to where it connects to the drain trap. The drain hose must not be shortened. The entire hose length must not exceed 24’7” (7.5m). See installation manual for additional information.
80
