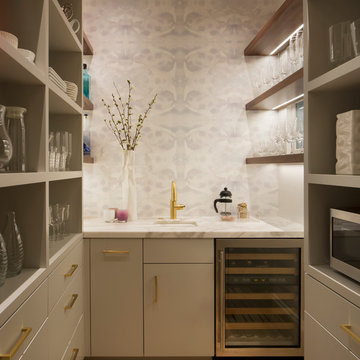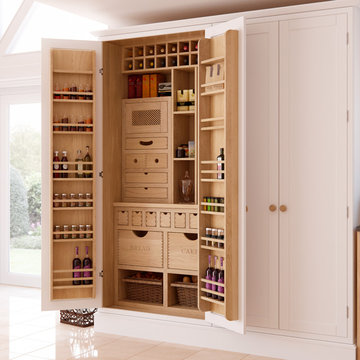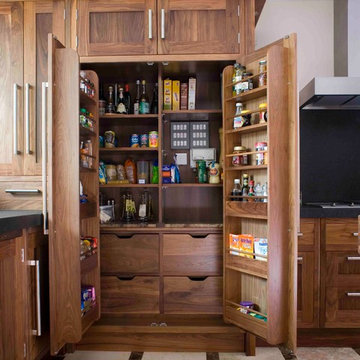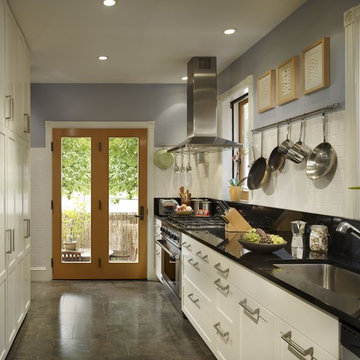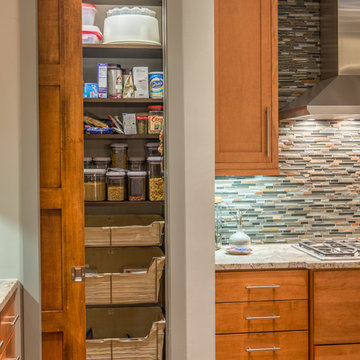118 Transitional Home Design Photos

This creative transitional space was transformed from a very dated layout that did not function well for our homeowners - who enjoy cooking for both their family and friends. They found themselves cooking on a 30" by 36" tiny island in an area that had much more potential. A completely new floor plan was in order. An unnecessary hallway was removed to create additional space and a new traffic pattern. New doorways were created for access from the garage and to the laundry. Just a couple of highlights in this all Thermador appliance professional kitchen are the 10 ft island with two dishwashers (also note the heated tile area on the functional side of the island), double floor to ceiling pull-out pantries flanking the refrigerator, stylish soffited area at the range complete with burnished steel, niches and shelving for storage. Contemporary organic pendants add another unique texture to this beautiful, welcoming, one of a kind kitchen! Photos by David Cobb Photography.
Find the right local pro for your project

A key storage feature in this space is the large built in pantry. full walnut interior, finished with Rubio oil in a custom blend of grays. Pantry drawers make full use of all space, and tall pull-out provides ample storage for the hungry family. Pocket doors close it off and hide any 'work in progress'. Sliding ladder makes upper storage accessible.
Photography by Eric Roth

Venice Beach is home to hundreds of runaway teens. The crash pad, right off the boardwalk, aims to provide them with a haven to help them restore their lives. Kitchen and pantry designed by Charmean Neithart Interiors, LLC.
Photos by Erika Bierman
www.erikabiermanphotography.com
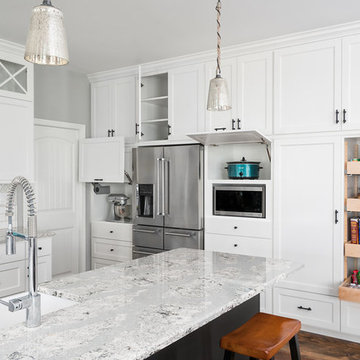
Cabinet wall with pantry pullout, appliance garages & plenty of shelves & drawers.

The vertically-laid glass mosaic backsplash adds a beautiful and modern detail that frames the stainless steel range hood to create a grand focal point from across the room. The neutral color palette keeps the space feeling crisp and light, working harmoniously with the Northwest view outside.
Patrick Barta Photography

Photos by Alan K. Barley, AIA
Walk-in pantry, pantry with window, window, wood floor, screened in porch, Austin luxury home, Austin custom home, BarleyPfeiffer Architecture (Best of Houzz 2015 for Design) , BarleyPfeiffer, wood floors, sustainable design, sleek design, pro work, modern, low voc paint, interiors and consulting, house ideas, home planning, 5 star energy, high performance, green building, fun design, 5 star appliance, find a pro, family home, elegance, efficient, custom-made, comprehensive sustainable architects, barley & Pfeiffer architects, natural lighting, AustinTX, Barley & Pfeiffer Architects, professional services, green design, Screened-In porch, Austin luxury home, Austin custom home, BarleyPfeiffer Architecture, wood floors, sustainable design, sleek design, modern, low voc paint, interiors and consulting, house ideas, home planning, 5 star energy, high performance, green building, fun design, 5 star appliance, find a pro, family home, elegance, efficient, custom-made, comprehensive sustainable architects, natural lighting, Austin TX, Barley & Pfeiffer Architects, professional services, green design, curb appeal, LEED, AIA,
Featured in September 12th, 2014's Wall Street Journal http://online.wsj.com/articles/the-rise-of-the-super-pantry-1410449896
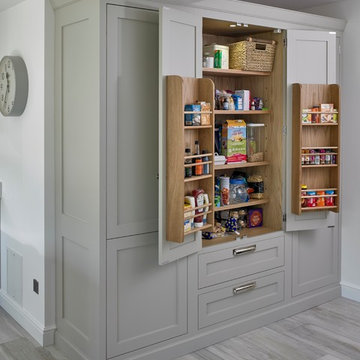
A classic handmade painted kitchen with contemporary styling. The kitchen/dining extension created a spacious open plan family living area with ample room for a generous kitchen island furnished with 4 elegant walnut stools under the breakfast bar and a fabulous larder nestled between the built-in fridge and freezer.
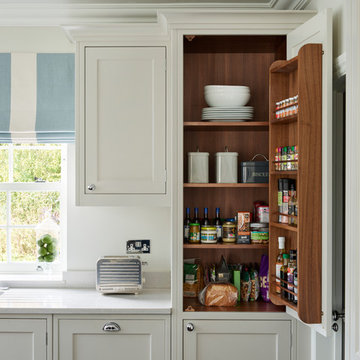
With such a large family to feed there needs to be ample storage in this kitchen. This walnut larder cupboard features a spice rack on the back of the door, helping to keep everything to hand.
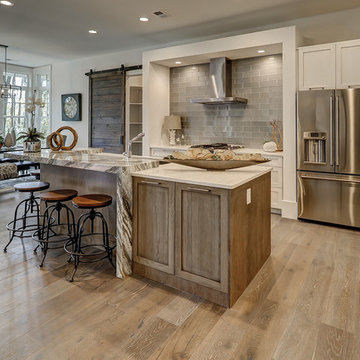
This beautiful kitchen is the perfect take on a modern farmhouse. It's open and spacious with so many thoughtful details. The top of the island is fabricated with Fantasy Brown Marble. One of the focal points of this kitchen is the stunning backsplash made up of 4x12 metallic glass tiles. The beautiful flooring is an engineered 7' plank brushed white oak that was stained.
118 Transitional Home Design Photos
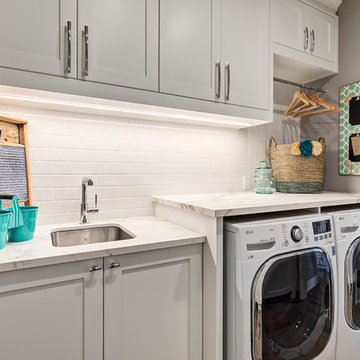
This laundry room-pantry combo space makes so much sense.
Designer: Nicole Muzechka
(Calgary Photos)
1





















