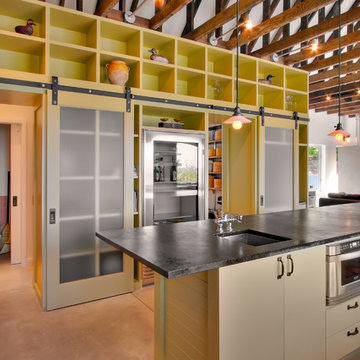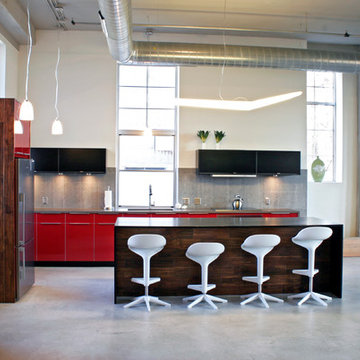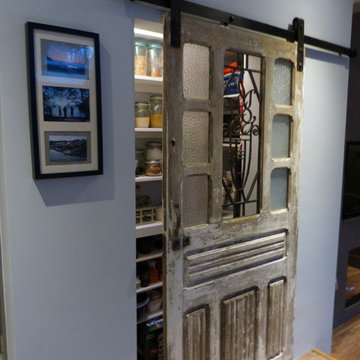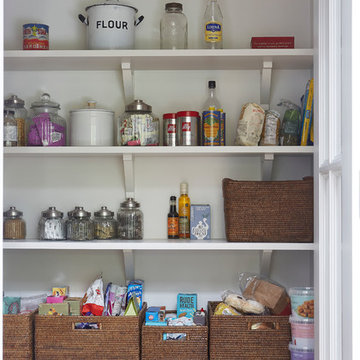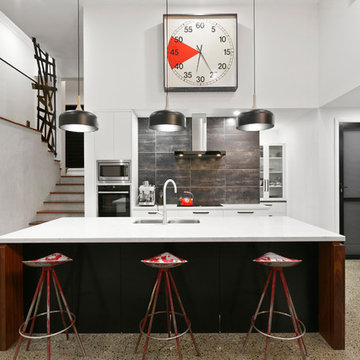9 Industrial Home Design Photos
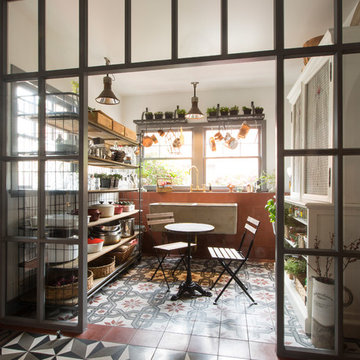
The former mudroom became the pantry. A glass partition allows for the light to flow through.
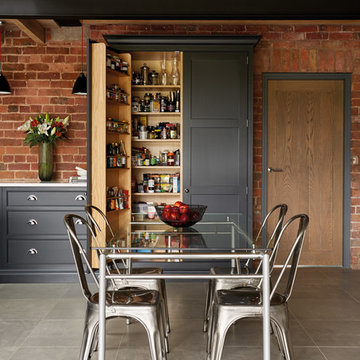
This industrial inspired kitchen is painted in Tom Howley bespoke paint colour Nightshade with Yukon silestone worksurfaces. The client wanted to achieve an open plan family space to entertain that would benefit from their beautiful garden space.
Find the right local pro for your project
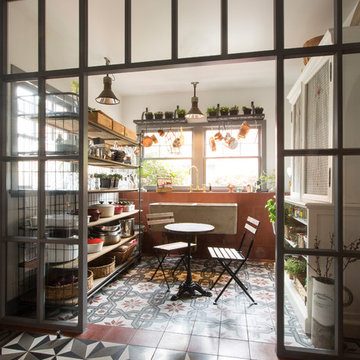
The new glass partition defines and separates the pantry. Yet the light is allowed to flow through.
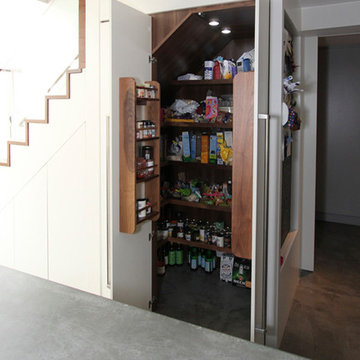
This open plan kitchen features our walnut walk-in larder and offers the ultimate storage solution. Hidden behind doors, it utilises an otherwise seldom used space. Meticulous attention to detail and state of the art design bring you a fully integrated storage solution, including wine racks, spice drawers, rotating carousel systems and bookshelves. Granite shelving keeps your food cool.
9 Industrial Home Design Photos
1



















