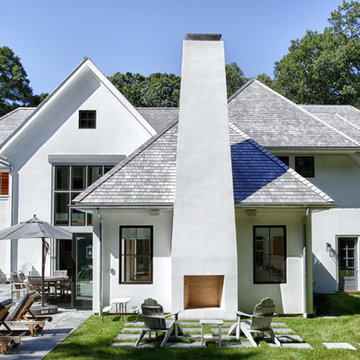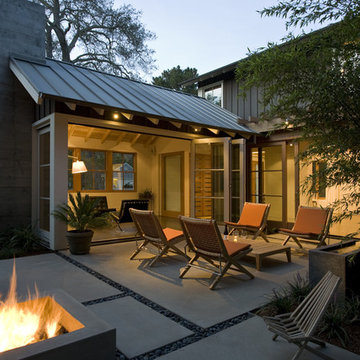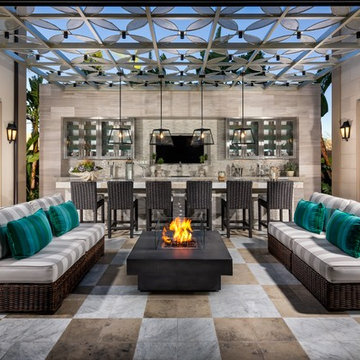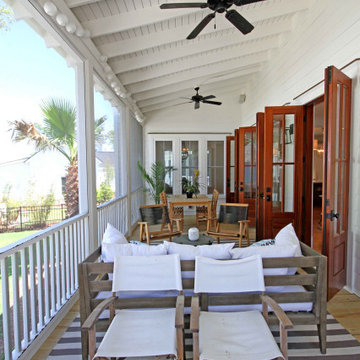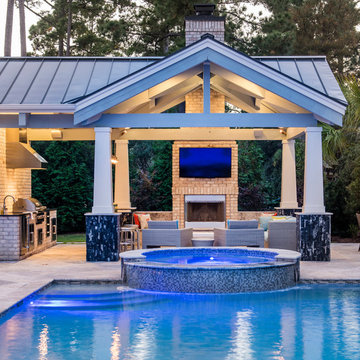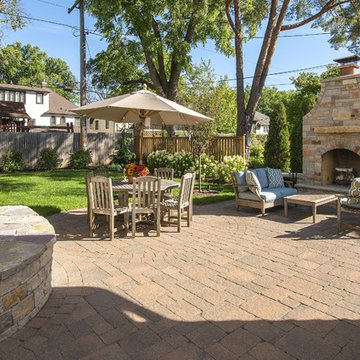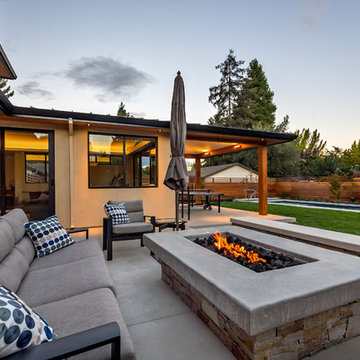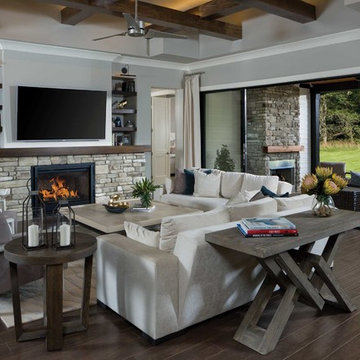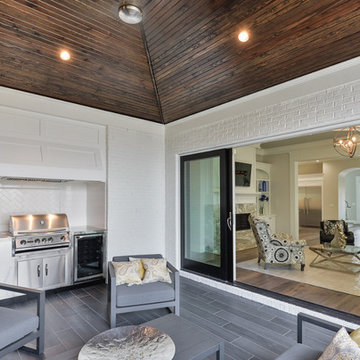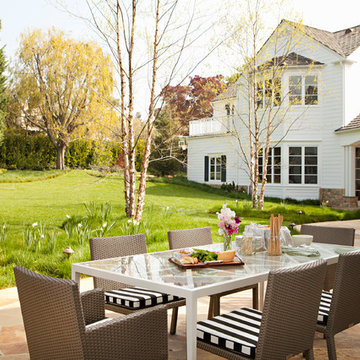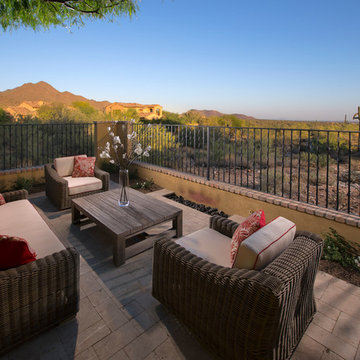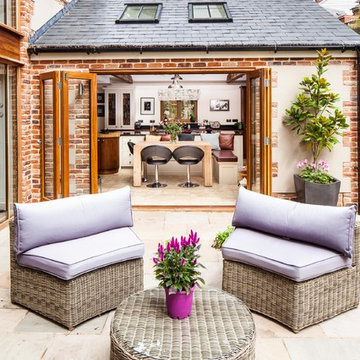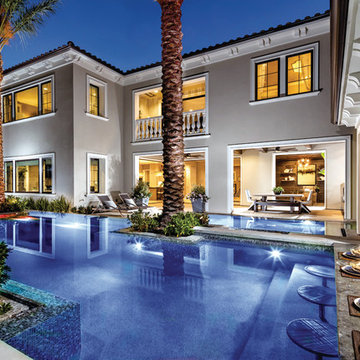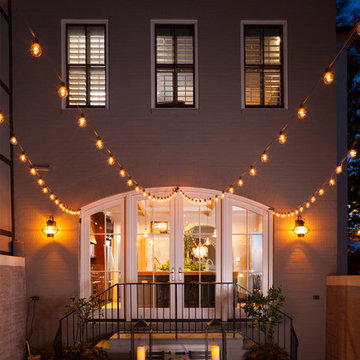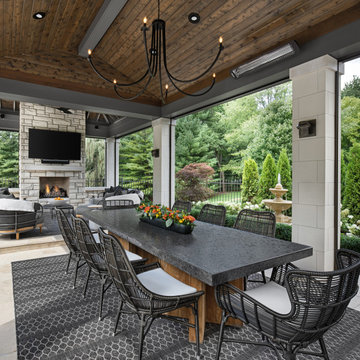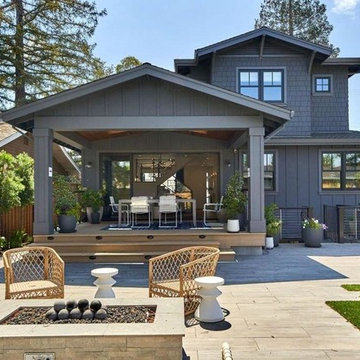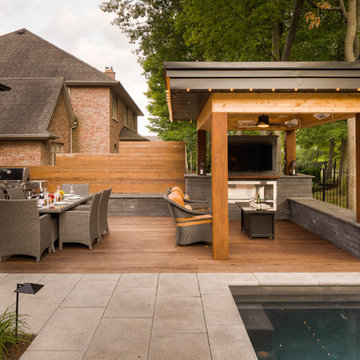221 Transitional Home Design Photos
Find the right local pro for your project
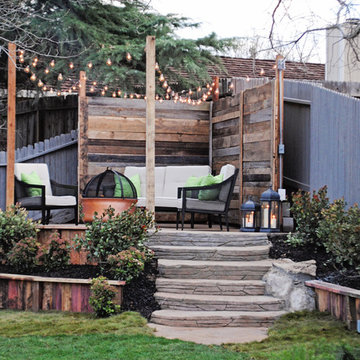
California Cozy Backyard offers indoor-outdoor living with a rustic, repurposed, and thoughtfully lit design. Offering, a live edge bar over the outdoor kitchen, a fire bowl to roast marshmallows, a beautiful live edge dining table, and a wood panel backdrop for lazy lounging. This Functionally and aesthetically pleasing cozy backyard is entertaining ready!
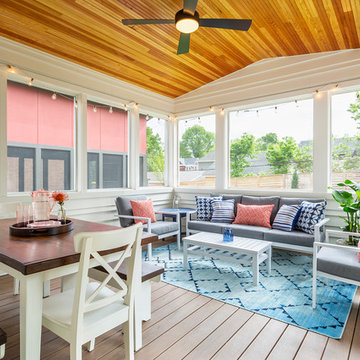
This home is a modern farmhouse on the outside with an open-concept floor plan and nautical/midcentury influence on the inside! From top to bottom, this home was completely customized for the family of four with five bedrooms and 3-1/2 bathrooms spread over three levels of 3,998 sq. ft. This home is functional and utilizes the space wisely without feeling cramped. Some of the details that should be highlighted in this home include the 5” quartersawn oak floors, detailed millwork including ceiling beams, abundant natural lighting, and a cohesive color palate.
Space Plans, Building Design, Interior & Exterior Finishes by Anchor Builders
Andrea Rugg Photography
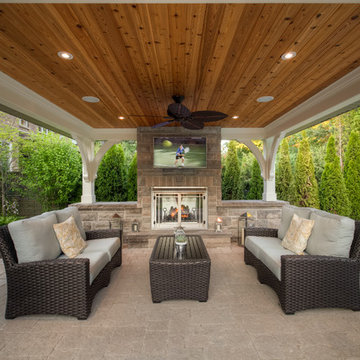
Cedar Springs Landscape Group is a multiple award-winning landscape Design/build firm serving southern Ontario. To learn more about Cedar Springs visit www.cedarsprings.net. For any inquiries please contact us at 905.333.6789. We'd love to hear from you!
221 Transitional Home Design Photos
4



















