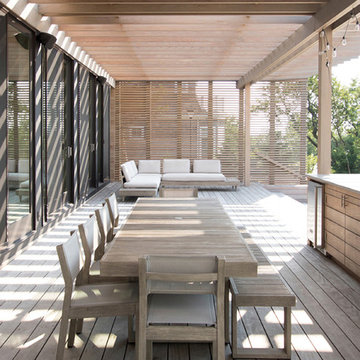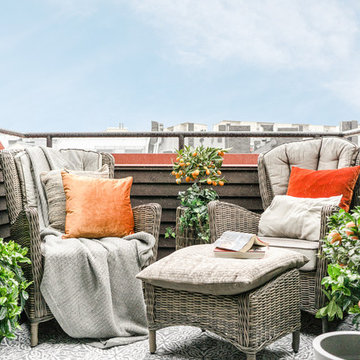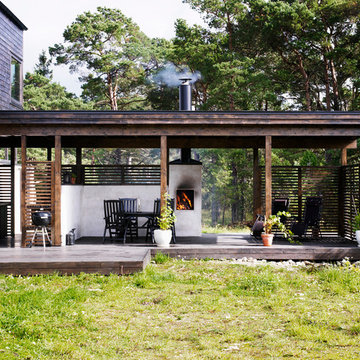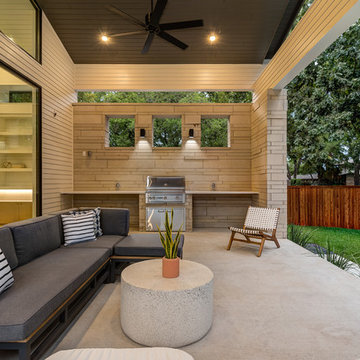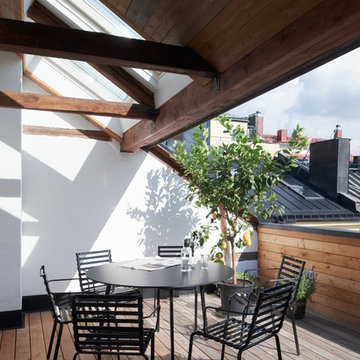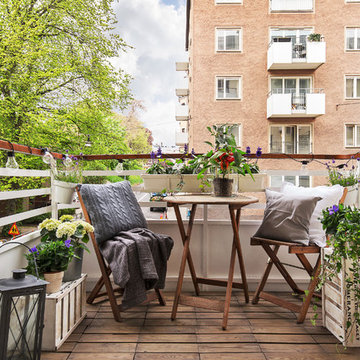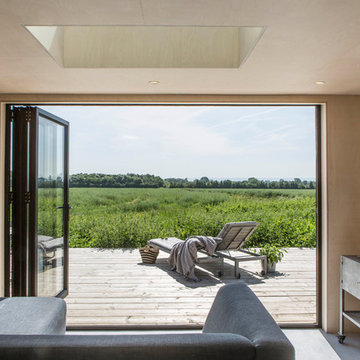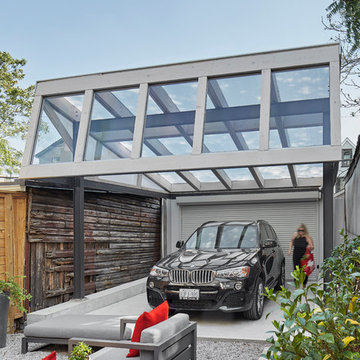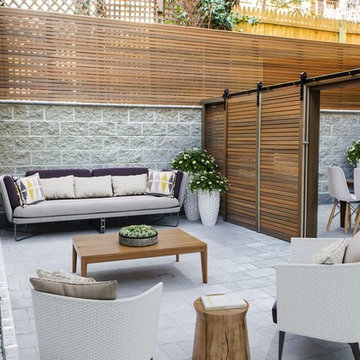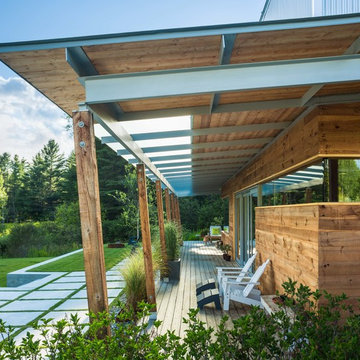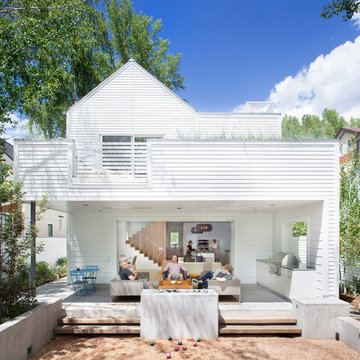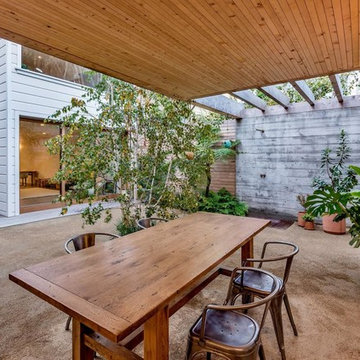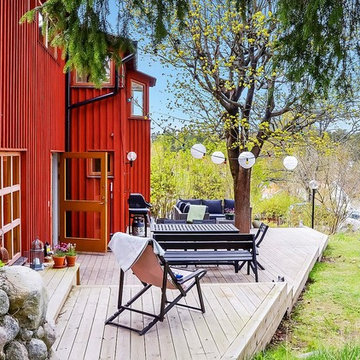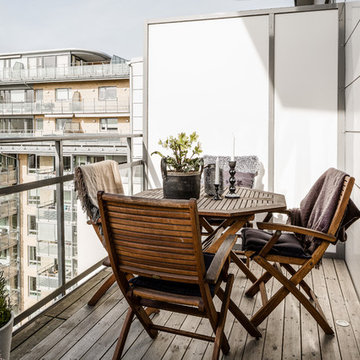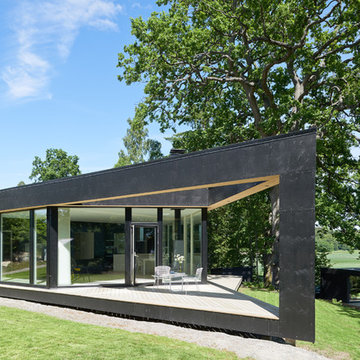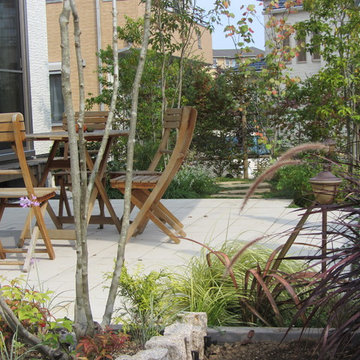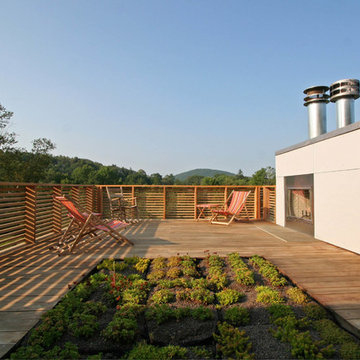22 Scandinavian Home Design Photos
Find the right local pro for your project

Project Overview:
This project was a new construction laneway house designed by Alex Glegg and built by Eyco Building Group in Vancouver, British Columbia. It uses our Gendai cladding that shows off beautiful wood grain with a blackened look that creates a stunning contrast against their homes trim and its lighter interior. Photos courtesy of Christopher Rollett.
Product: Gendai 1×6 select grade shiplap
Prefinish: Black
Application: Residential – Exterior
SF: 1200SF
Designer: Alex Glegg
Builder: Eyco Building Group
Date: August 2017
Location: Vancouver, BC
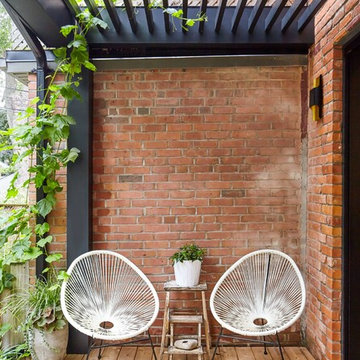
A new back deck is tucked under the overhang of a second story sunroom above, and black slats infill the gap to an adjacent brick wall, creating a cozy spot to relax outside, BBQ, and watch the kids playing in the yard.
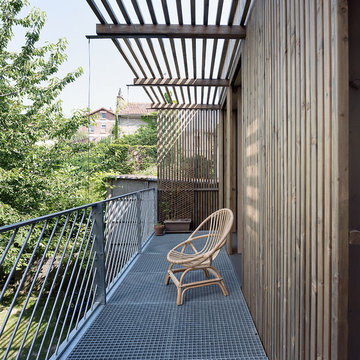
salle à manger vue sur jardin avec balcon léger. Le bardage à claire voie permet d'apporter une intimité et un filtre
22 Scandinavian Home Design Photos
1



















