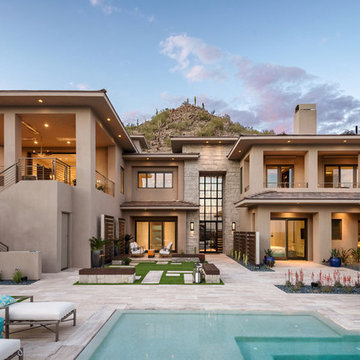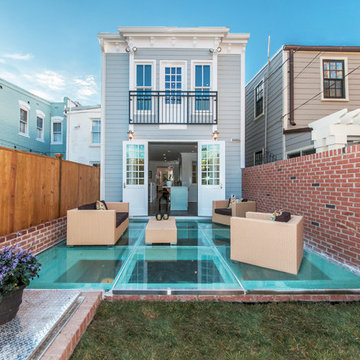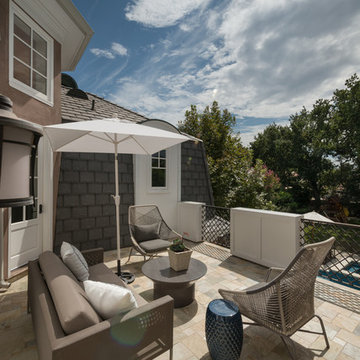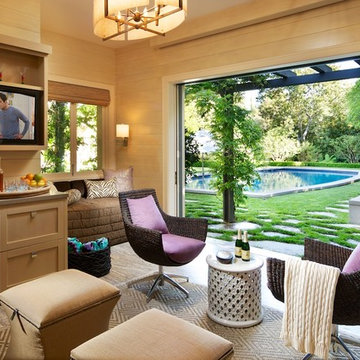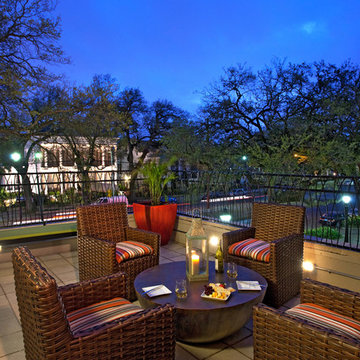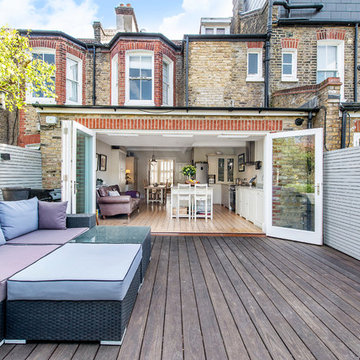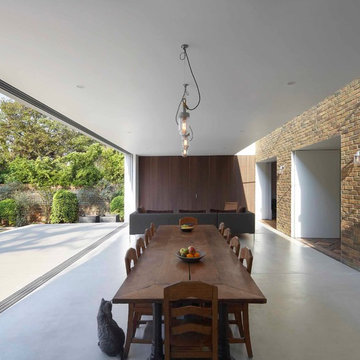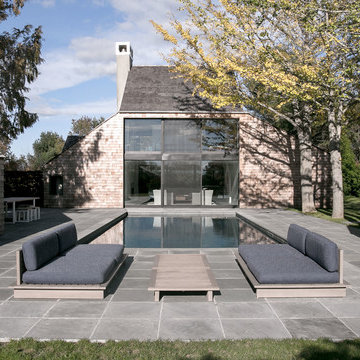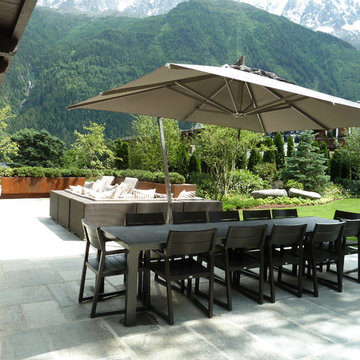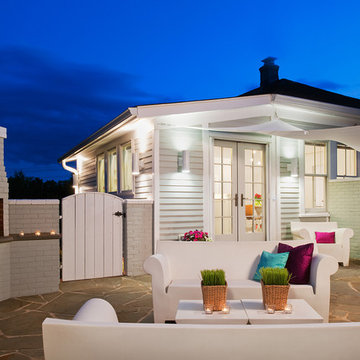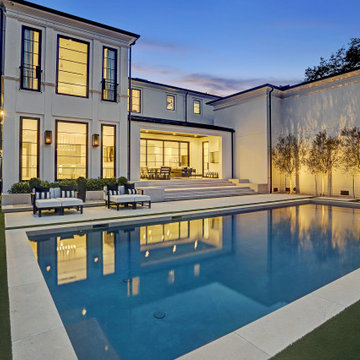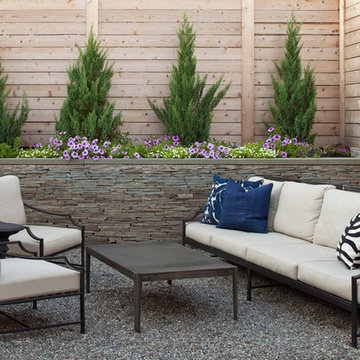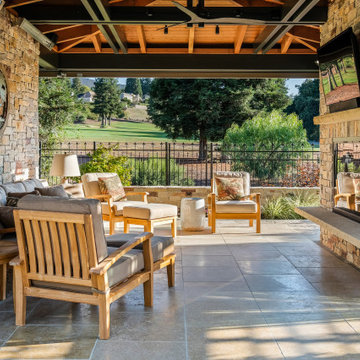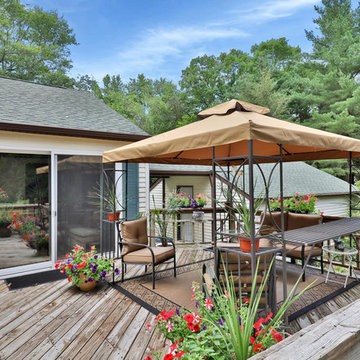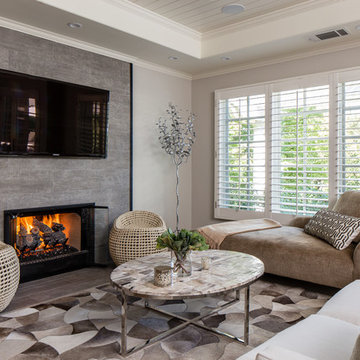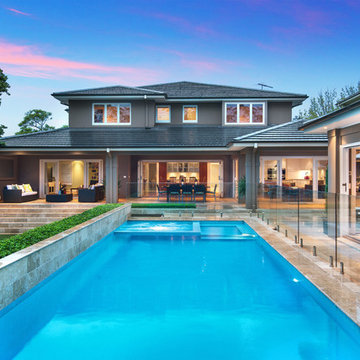221 Transitional Home Design Photos
Find the right local pro for your project
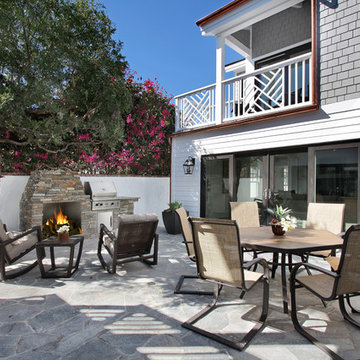
The living room, dining room, kitchen, and family room all open with three sets of sliding French doors to a large south facing patio courtyard with a stacked stone fireplace and Viking BBQ perfect for the ultimate indoor/outdoor living space.
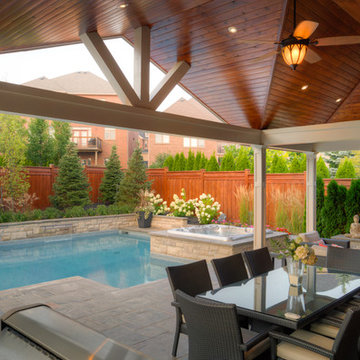
Cedar Springs Landscape Group is a multiple award-winning landscape design/build firm serving southern Ontario. To learn more about Cedar Springs visit www.cedarsprings.net. For any inquiries please contact us at 905.333.6789. We'd love to hear from you!
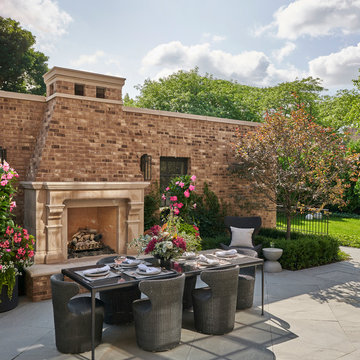
Exterior spaces include a dining area with a limestone fireplace, built-in fire pit, intimate sunken dining area with a pergola above, and open yard space for bocce. Landscaping and planters were all designed by Scott Byron & Co.
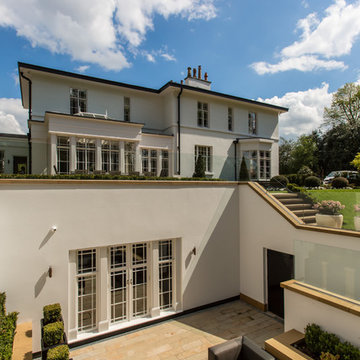
From the lower garden height you can appreciate the privacy of this sunken seating area. It shows french door access to the underground leisure area, allowing a flood of natural light to the pool under the main house.
Photography by Peter Corcoran. Copyright and all rights reserved by The Design Practice by UBER©
221 Transitional Home Design Photos
9



















