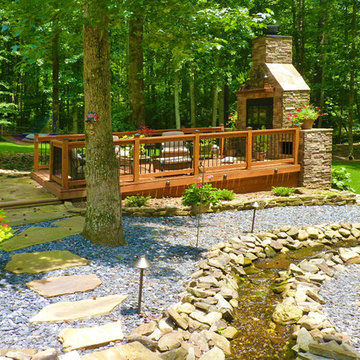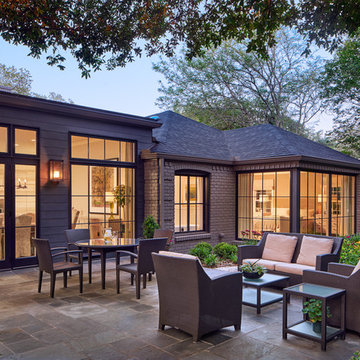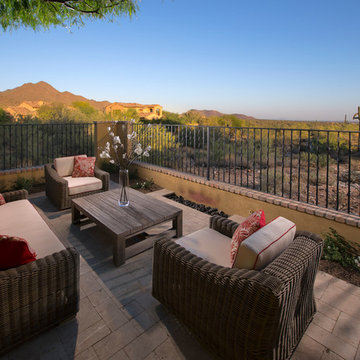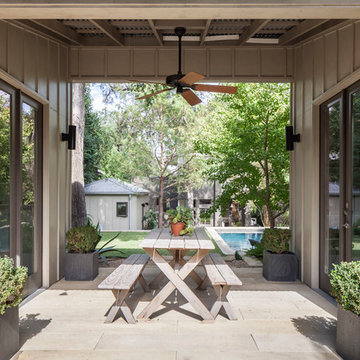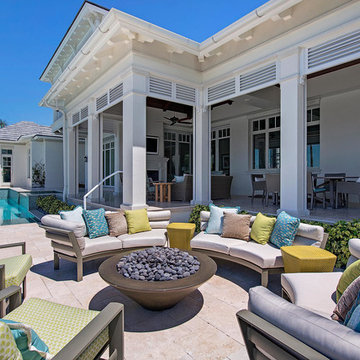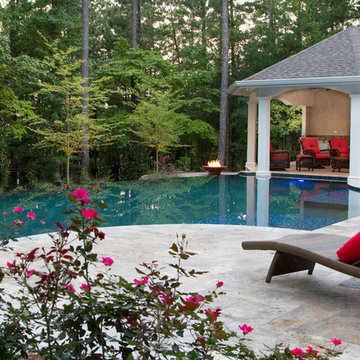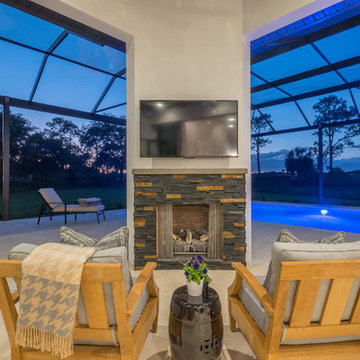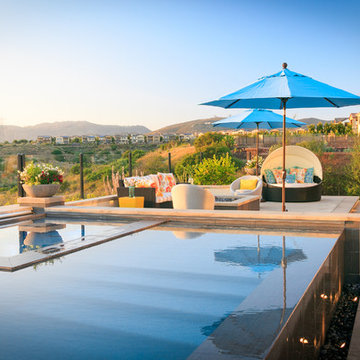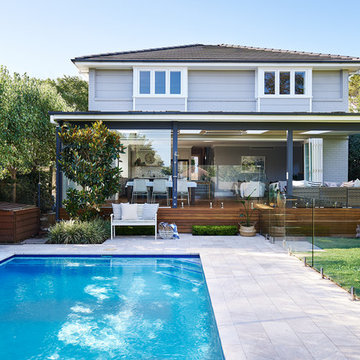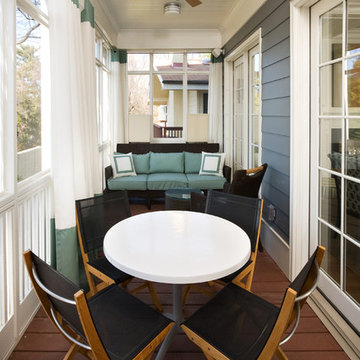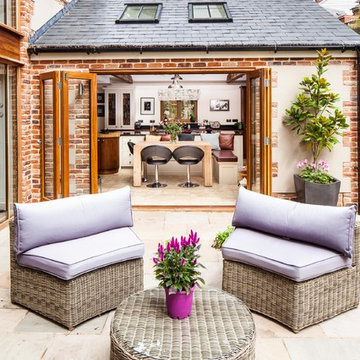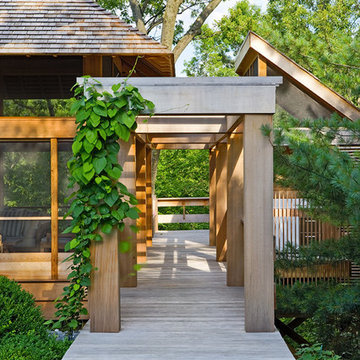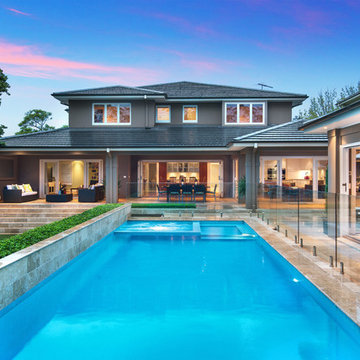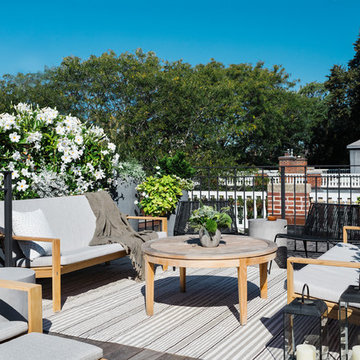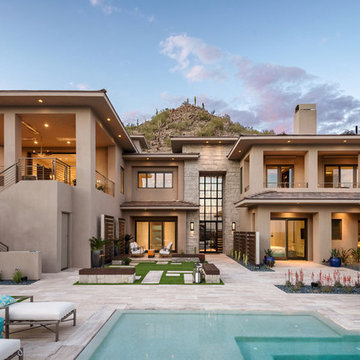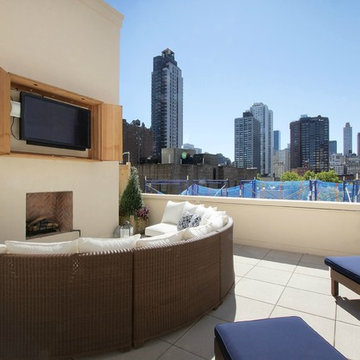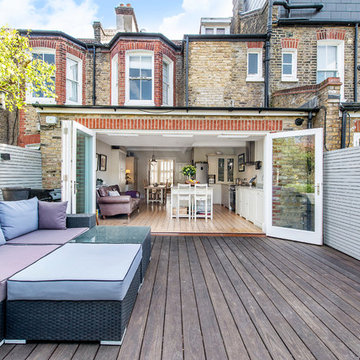223 Transitional Home Design Photos
Find the right local pro for your project
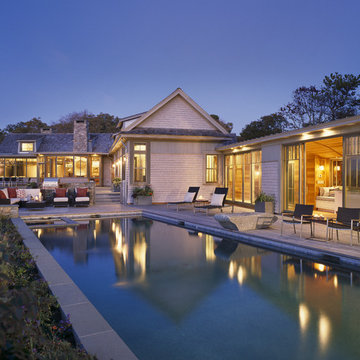
A vacation home designed for a family, to relax in an amazing setting in a home that was created by our sister company Breese Architects (www.breesearchitects.com). Having the Interiors and Architecture studios work together on this project created a sense of connectedness for this home. Working together meant every detail was thought of by our talented teams. All images by Brian VandenBrink
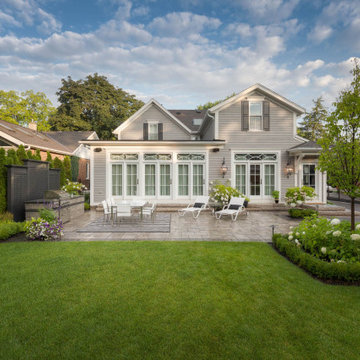
A large entertainment area was created in keeping with the classic feel of the home while introducing modern materials. We created a large patio area built with sleek modern multi-tone pavers and natural stone steps to allow entry from multiple rooms of the house. A built in BBQ area was created with a privacy screen to allow for entertaining and large ornamental cedars were planted to surround the property line. Small boxwood hedges and historic plants were used to create a timeless back drop and year-round interest.
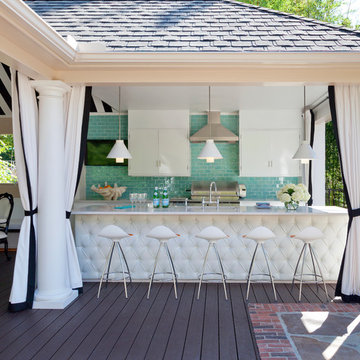
Ceiling color is SW 7100 Arcade White and SW 6258 Tricon Black. Sink and faucet are Kohler. Backsplash is from Mirage and the countertops are Caesarstone. Drapery is custom. Photography by Nancy Nolan
223 Transitional Home Design Photos
8



















