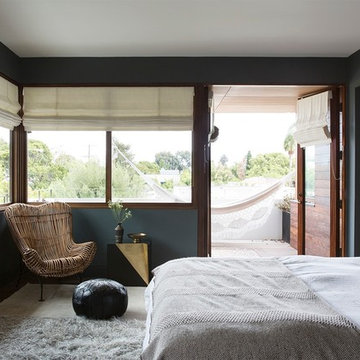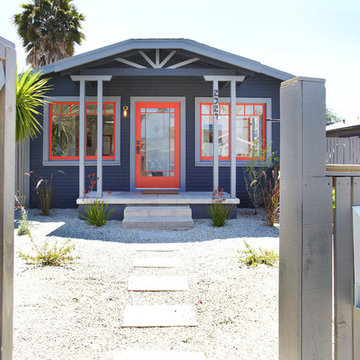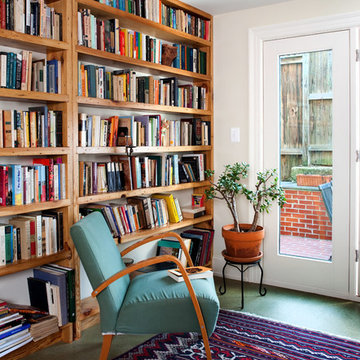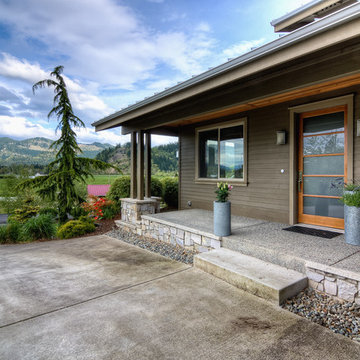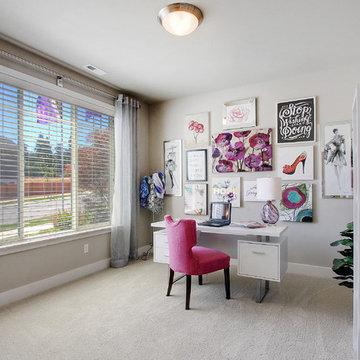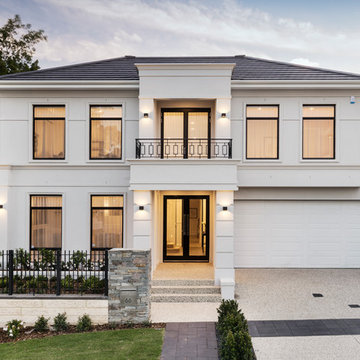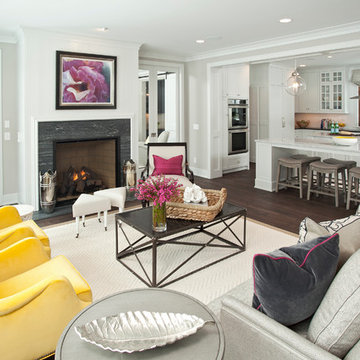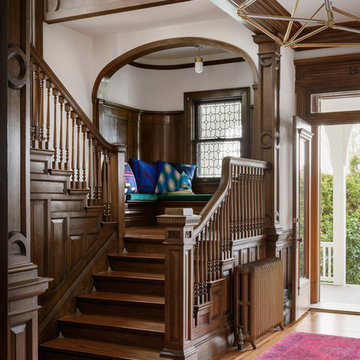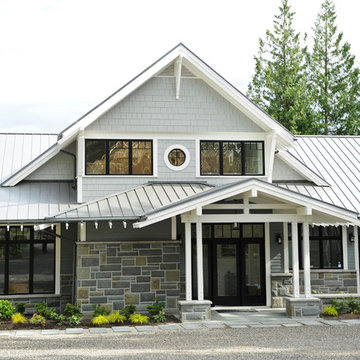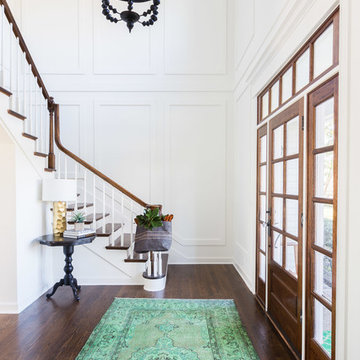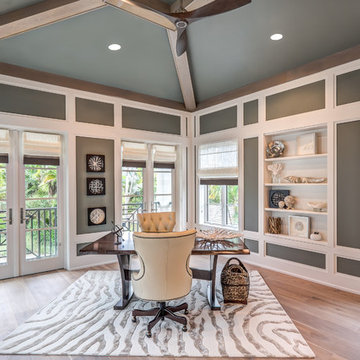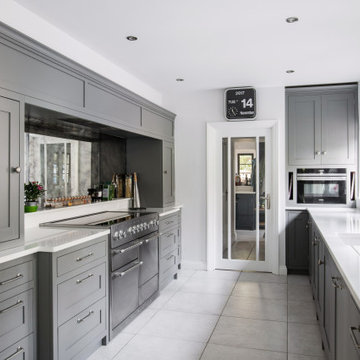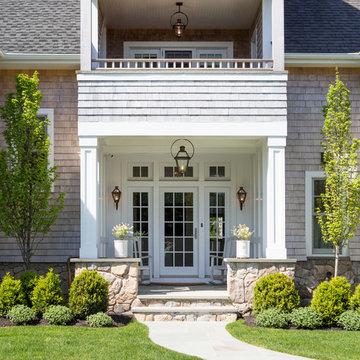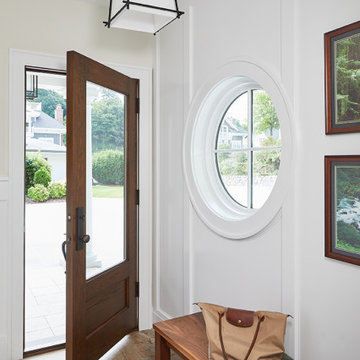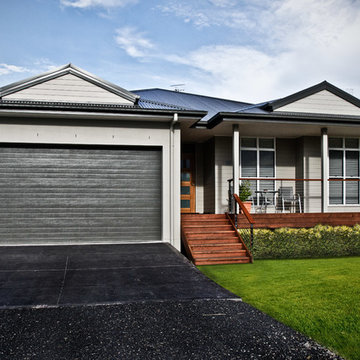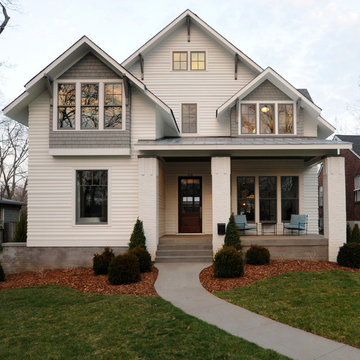83 Transitional Home Design Photos
Find the right local pro for your project
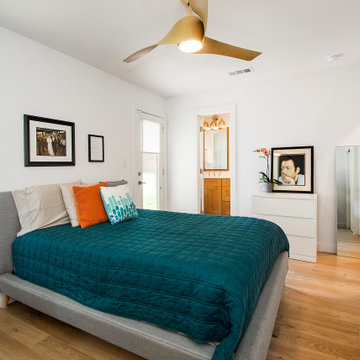
Our clients purchased this 1950 ranch style cottage knowing it needed to be updated. They fell in love with the location, being within walking distance to White Rock Lake. They wanted to redesign the layout of the house to improve the flow and function of the spaces while maintaining a cozy feel. They wanted to explore the idea of opening up the kitchen and possibly even relocating it. A laundry room and mudroom space needed to be added to that space, as well. Both bathrooms needed a complete update and they wanted to enlarge the master bath if possible, to have a double vanity and more efficient storage. With two small boys and one on the way, they ideally wanted to add a 3rd bedroom to the house within the existing footprint but were open to possibly designing an addition, if that wasn’t possible.
In the end, we gave them everything they wanted, without having to put an addition on to the home. They absolutely love the openness of their new kitchen and living spaces and we even added a small bar! They have their much-needed laundry room and mudroom off the back patio, so their “drop zone” is out of the way. We were able to add storage and double vanity to the master bathroom by enclosing what used to be a coat closet near the entryway and using that sq. ft. in the bathroom. The functionality of this house has completely changed and has definitely changed the lives of our clients for the better!
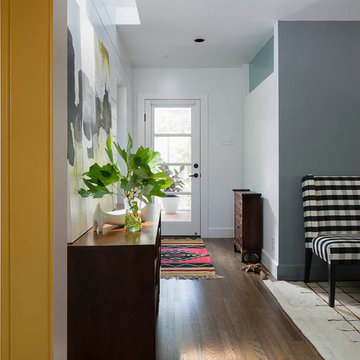
Entry from screened porch into dining room. Dark accent wall is Benjamin Moore, Shaker Gray.
Photo by Whit Preston
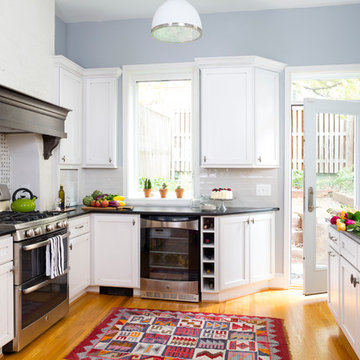
Project Developer David Waguespack http://www.houzz.com/pro/david-waguespack/david-waguespack-case-design-remodeling-inc
Designer Hope Hassell http://www.houzz.com/pro/hgh91193/hope-hassell-udcp-case-design-remodeling-inc
Photography by Stacy Zarin Goldberg
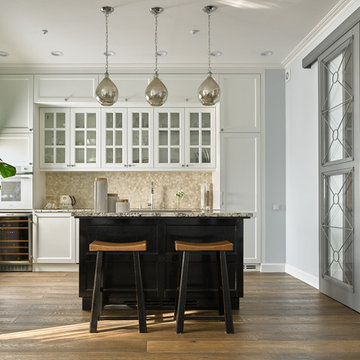
Особое внимание уделили системам хранения вещей, спроектировав индивидуальное решение для каждого пространства. Вместительные встроенные шкафы разместили по всей длине коридора, соединяющего входную зону, гостиную, кухню и столовую. Для хранения в ванной комнате отведена вместительная тумба-комод под раковину. Центром кабинета стал открытый стеллаж от пола до потолка, где хранятся книги и разные приятные мелочи. На кухне помимо закрытых фасадов, которые прячут кухонные принадлежности, мы предусмотрели отдельный удобный остров. Он является рабочей зоной и вмещает в себя много бытовой техники и посуды.
83 Transitional Home Design Photos
3



















