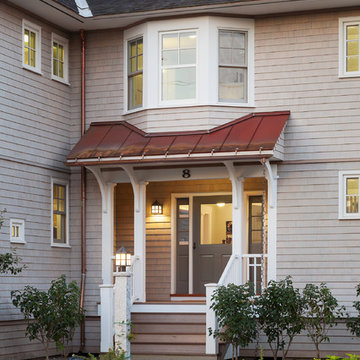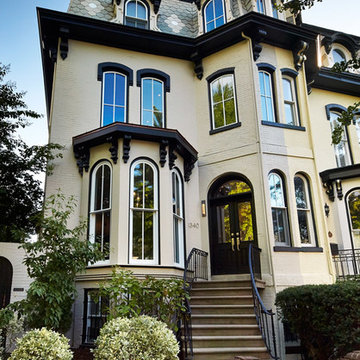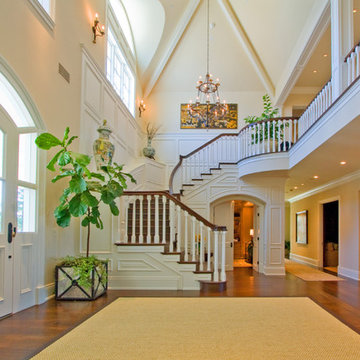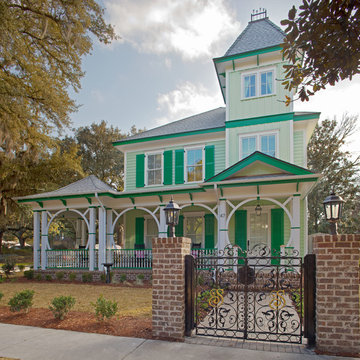7 British Colonial Home Design Photos
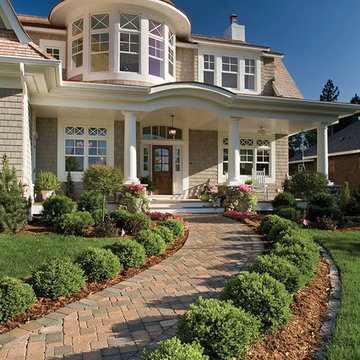
Photo courtesy of Atlanta Plan Source, Inc. and can be found on houseplansandmore.com
Home built by Pillar Homes www.pillarhomes.com
Find the right local pro for your project
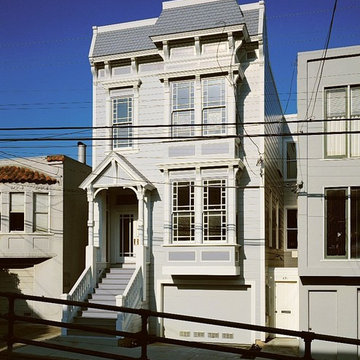
Major Renovation and Addition to a Victorian House in San Francisco, California’s Noe Valley Neighborhood
“Respectful but not reverential” was the phrase which guided our work in restoring and remodeling this Noe Valley Victorian residence. Once a single-family residence, the home had been clumsily divided into two flats in an earlier remodel. The owners wished to re-combine the two upper floors to create a single-family residence and create a small au pair unit at the rear of the ground floor, behind the garage. This work resulted in doubling the size of the house and completely gutting and reconfiguring the interior. Period hardware and light fixtures combine with custom casings and moldings to respect the existing architecture. Skylights and limestone counters introduce contemporary touches. Complete restoration of the façade included new custom windows with colored glass and new entry stairs.
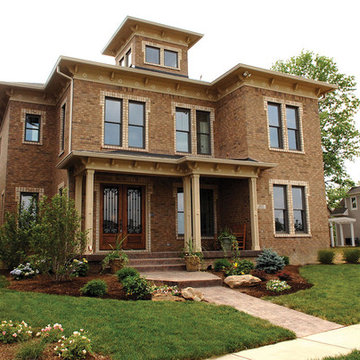
Photo courtesy of McGinnis Design Group, Inc. and can be found on houseplansandmore.com
7 British Colonial Home Design Photos
1



















