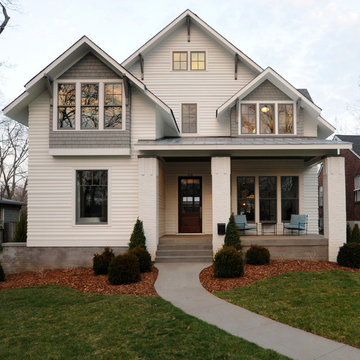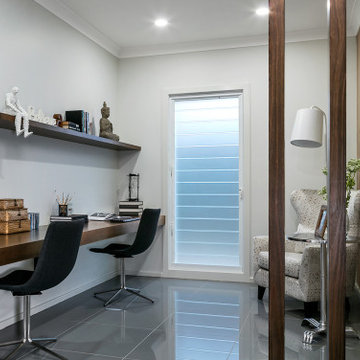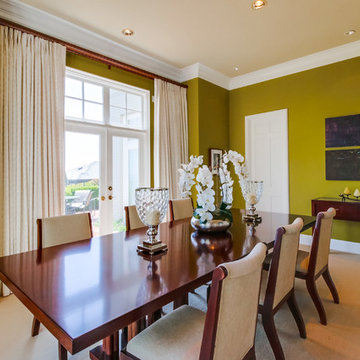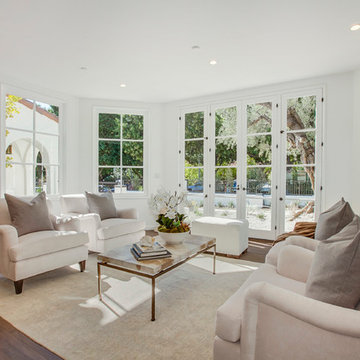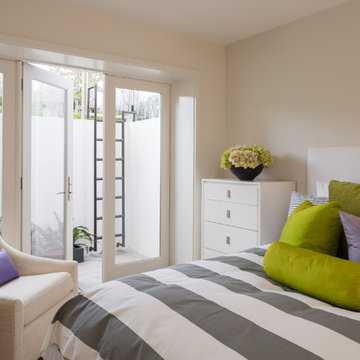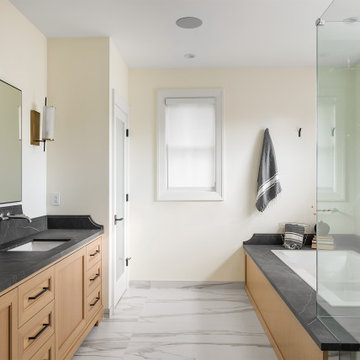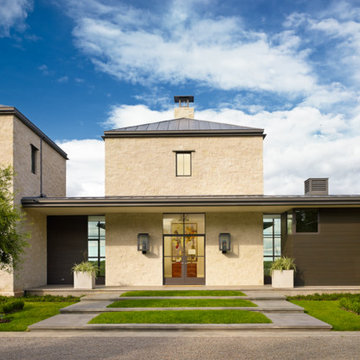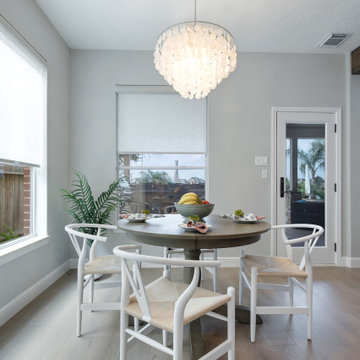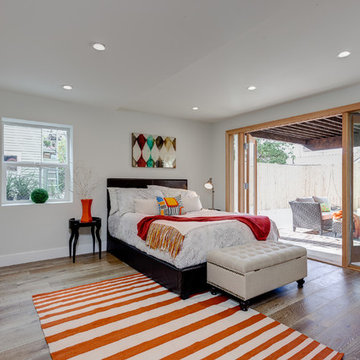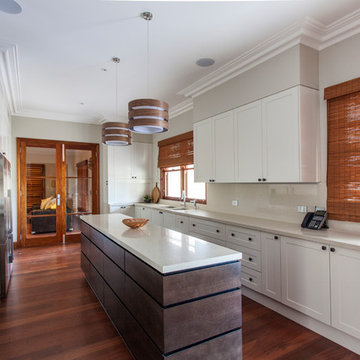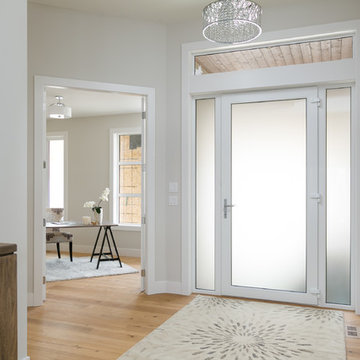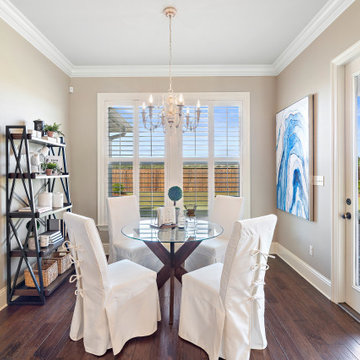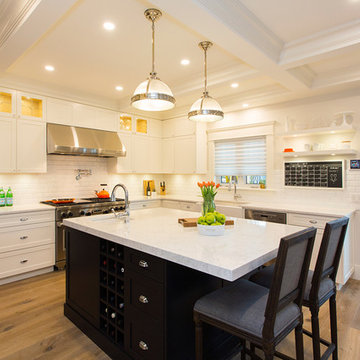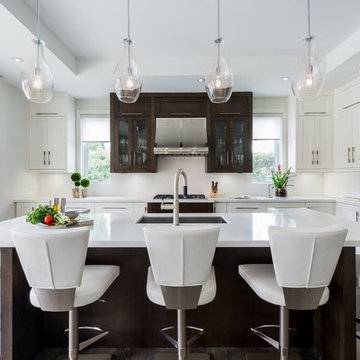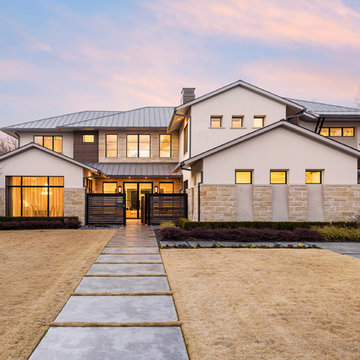Home
Find the right local pro for your project
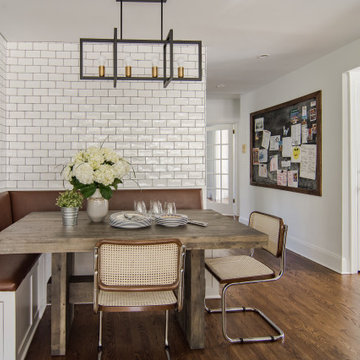
This kitchen remodel features a very open plan with a breakfast nook at one end and a family room at the other. The spaces are united by an open vaulted ceiling with exposed rafter ties. LED lighting on the rafter ties illuminates the ceiling. The kitchen features quartz counters, subway tile, open shelving, chrome hood, and dazzling globe lighting. RGH Development Corp. construction, Allie Wood Design Studio, In Home Photography.
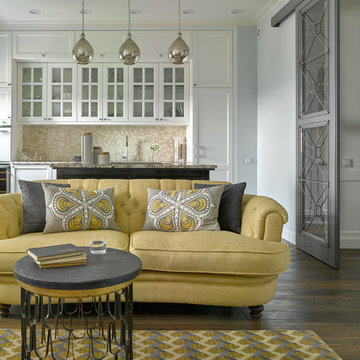
Чтобы сделать квартиру еще более просторной, мы объединили гостиную с кухней и столовой. Общая зона отделена от коридора большой раздвижной дверью со стеклами и металлической раскладкой во французском стиле, которую мы создали по нашим эскизам в столярной мастерской Enjoy Home. Вход в большую ванную комнату перенесли ближе к спальне, выделили постирочную зону, примкнули к спальне небольшую гардеробную, и поскольку хозяева часто работают из дома, выделили отдельную комнату под кабинет.
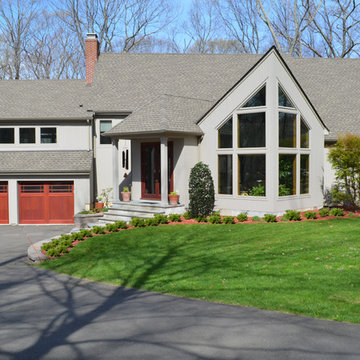
Westchester and Fairfield County's most experienced home remodeler. With over 50 years experience, Remodeling Consultants has completed thousands of home improvement projects.
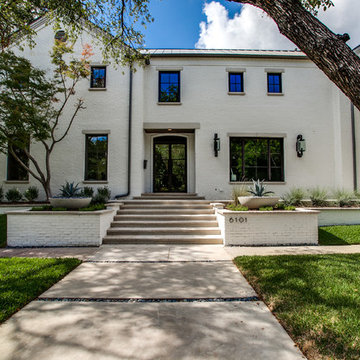
Tatum Brown Custom Homes {Architect: Mark Hoesterey at Stocker Hoesterey Montenegro} {Photo Credit: Shoot 2 Sell}

Conceived as a remodel and addition, the final design iteration for this home is uniquely multifaceted. Structural considerations required a more extensive tear down, however the clients wanted the entire remodel design kept intact, essentially recreating much of the existing home. The overall floor plan design centers on maximizing the views, while extensive glazing is carefully placed to frame and enhance them. The residence opens up to the outdoor living and views from multiple spaces and visually connects interior spaces in the inner court. The client, who also specializes in residential interiors, had a vision of ‘transitional’ style for the home, marrying clean and contemporary elements with touches of antique charm. Energy efficient materials along with reclaimed architectural wood details were seamlessly integrated, adding sustainable design elements to this transitional design. The architect and client collaboration strived to achieve modern, clean spaces playfully interjecting rustic elements throughout the home.
Greenbelt Homes
Glynis Wood Interiors
Photography by Bryant Hill
4



















