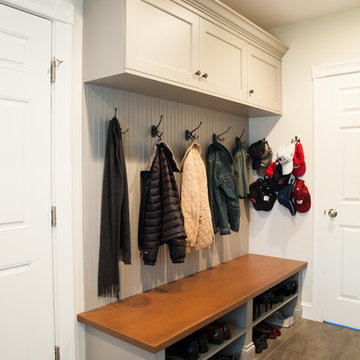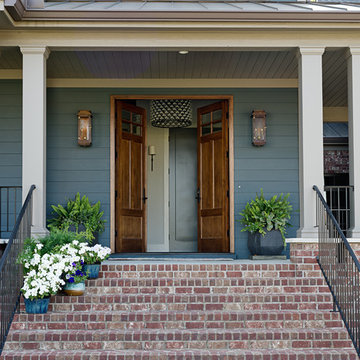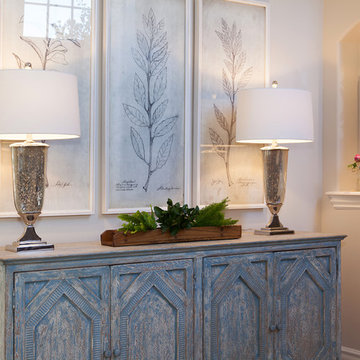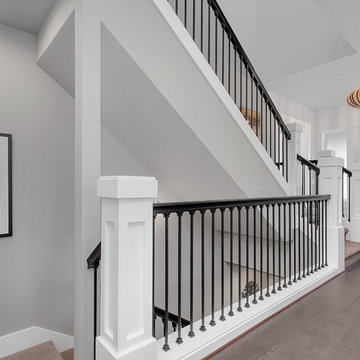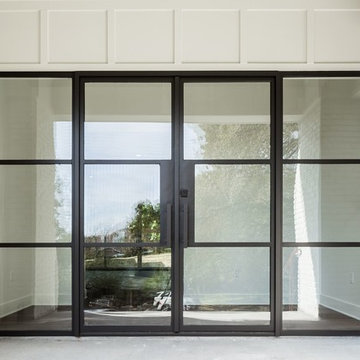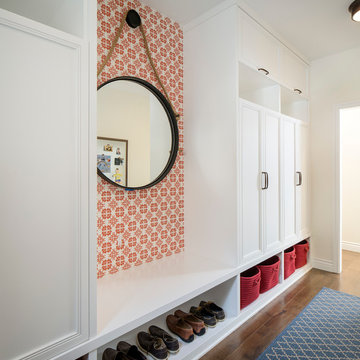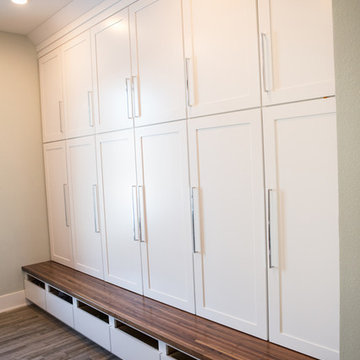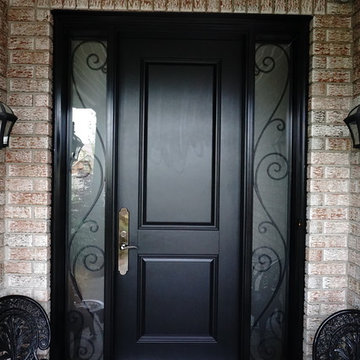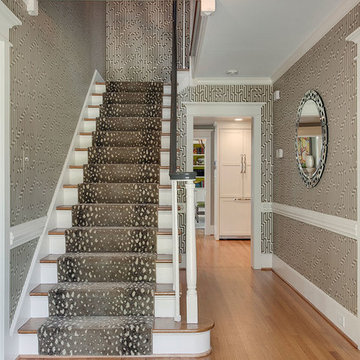53,799 Transitional Entryway Design Ideas
Sort by:Popular Today
141 - 160 of 53,799 photos
Item 1 of 2
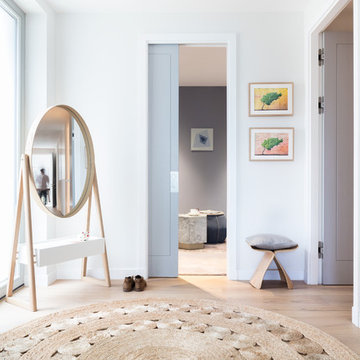
Home designed by Black and Milk Interior Design firm. They specialise in Modern Interiors for London New Build Apartments. https://blackandmilk.co.uk
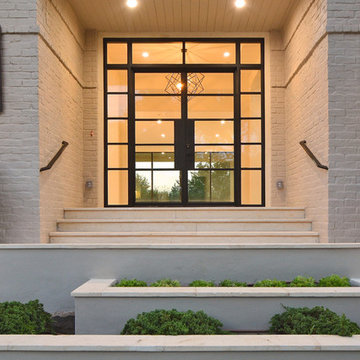
Walk on sunshine with Skyline Floorscapes' Ivory White Oak. This smooth operator of floors adds charm to any room. Its delightfully light tones will have you whistling while you work, play, or relax at home.
This amazing reclaimed wood style is a perfect environmentally-friendly statement for a modern space, or it will match the design of an older house with its vintage style. The ivory color will brighten up any room.
This engineered wood is extremely strong with nine layers and a 3mm wear layer of White Oak on top. The wood is handscraped, adding to the lived-in quality of the wood. This will make it look like it has been in your home all along.
Each piece is 7.5-in. wide by 71-in. long by 5/8-in. thick in size. It comes with a 35-year finish warranty and a lifetime structural warranty.
This is a real wood engineered flooring product made from white oak. It has a beautiful ivory color with hand scraped, reclaimed planks that are finished in oil. The planks have a tongue & groove construction that can be floated, glued or nailed down.
Find the right local pro for your project

Designed and Built by: Cottage Home Company
Photographed by: Kyle Caldabaugh of Level Exposure
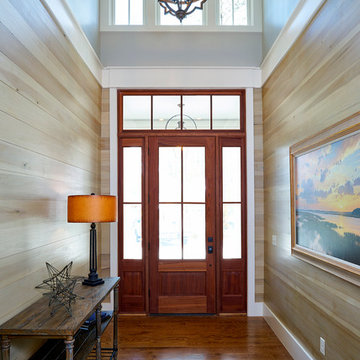
Majestic entry with high ceilings, transom over beautiful natural mahogany front door and extra set of windows above. Lots of light and "wow" factor here. Love the poplar buttboard walls and the reclaimed European white oak hardwood flooring - great details for this entry into a beautiful Southern Lowcountry custom home!
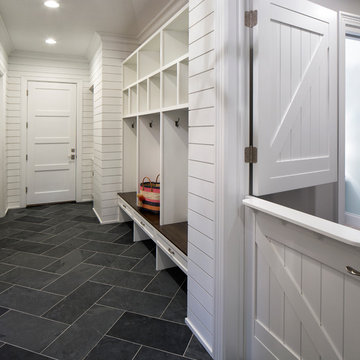
Bluestone tile, lockers and a dutch door make the mudroom ultra functional for family living
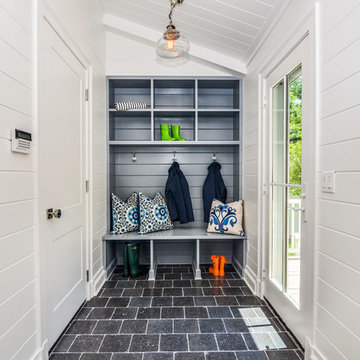
Interior finishes and selections by Monique Varsames Photos by Rich Borzak
Staging by Stage to Show (Lisa Hynes)
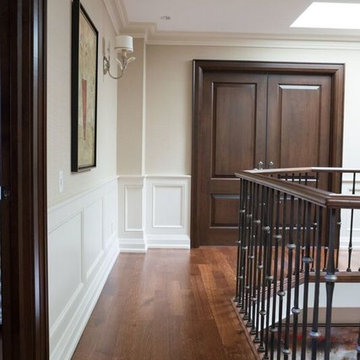
Ontario’s Leading Manufacturer of Wood Doors, Mouldings & Millwork
Door Sales & Installation
Location: Woodbridge, Ontario L4L 8M3
Canada

This Oceanside home, built to take advantage of majestic rocky views of the North Atlantic, incorporates outside living with inside glamor.
Sunlight streams through the large exterior windows that overlook the ocean. The light filters through to the back of the home with the clever use of over sized door frames with transoms, and a large pass through opening from the kitchen/living area to the dining area.
Retractable mosquito screens were installed on the deck to create an outdoor- dining area, comfortable even in the mid summer bug season. Photography: Greg Premru
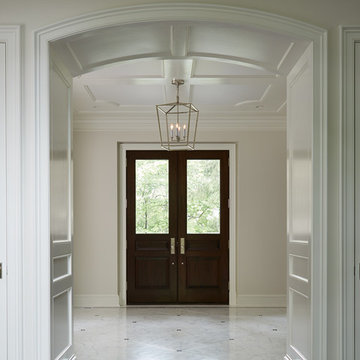
Reynolds Cabinetry & Millwork -- Photography by Nathan Kirkman
53,799 Transitional Entryway Design Ideas
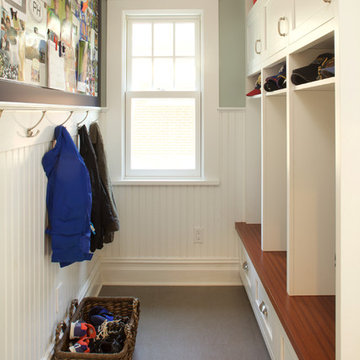
This narrow space transitions from the back door to the Kitchen. The individual cubbies with both open and closed storage keep things in order. The magnetic whiteboard) shown with a custom blue frame, keeps artwork and notices at eye level for Mom.
Designer: Jennifer Howard
Photographer, Mick Hales
8
