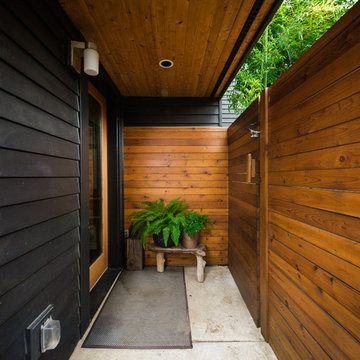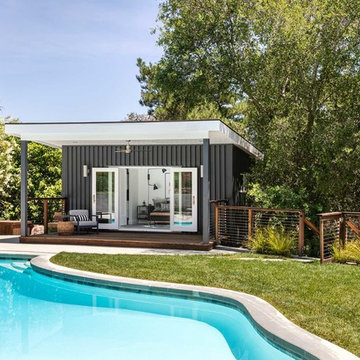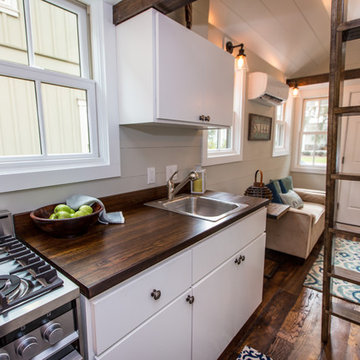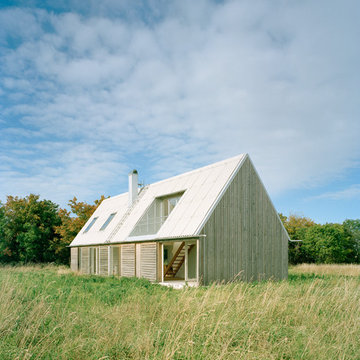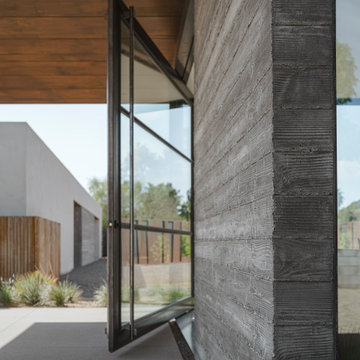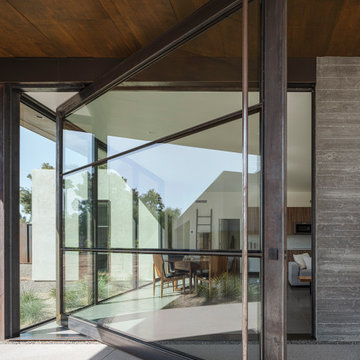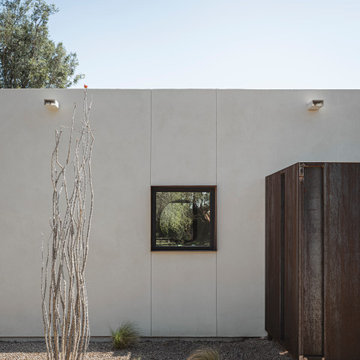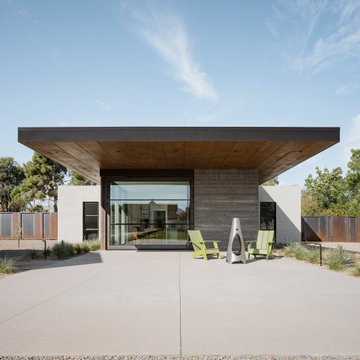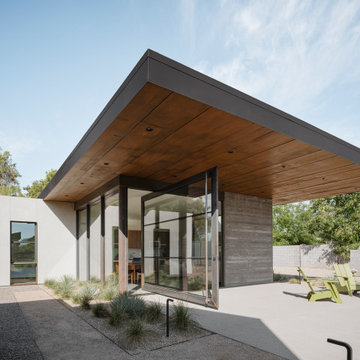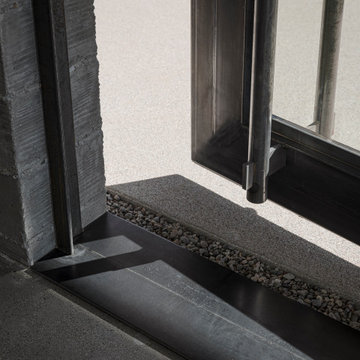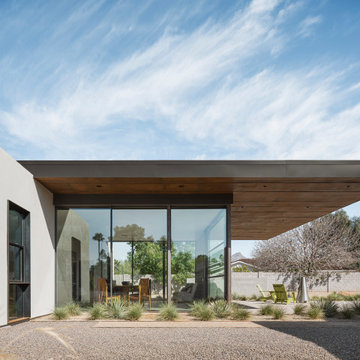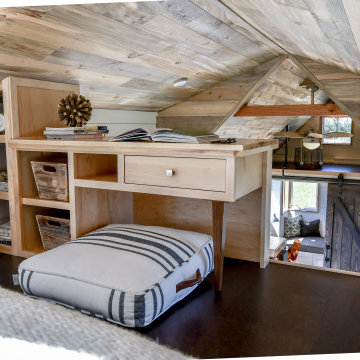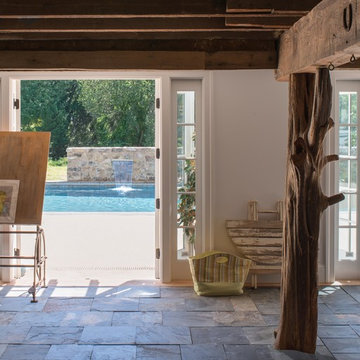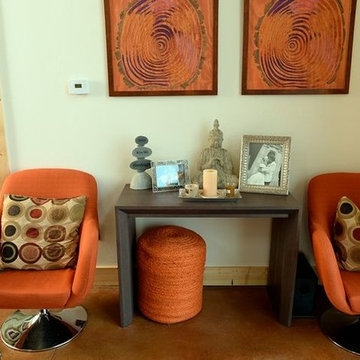Tiny House Interior Designs & Ideas
Find the right local pro for your project
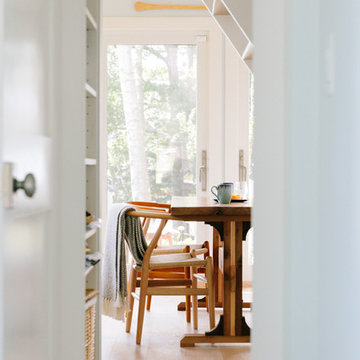
Integrity from Marvin Windows and Doors open this tiny house up to a larger-than-life ocean view.
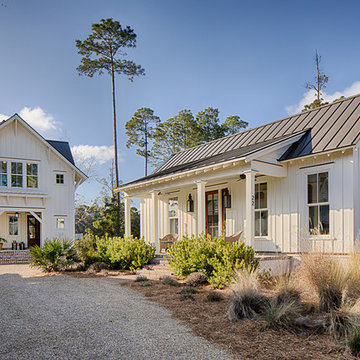
Duck Crossing is a mini compound built over time for our family in Palmetto Bluff, Bluffton, SC. We began with the small one story guest cottage, added the carriage house for our daughters and then, as we determined we needed one gathering space for friends and family, the main house. The challenge was to build a light and bright home that would take full advantage of the lake and preserve views and have enough room for everyone to congregate.
We decided to build an upside down/reverse floorplan home, where the main living areas are on the 2nd floor. We built one great room, encompassing kitchen, dining, living, deck and design studio - added tons of windows and an open staircase, vaulted the ceilings, painted everything white and did whatever else we could to make the small space feel open and welcoming - we think we accomplished this, and then some. The kitchen appliances are behind doors, the island is great for serving and gathering, the tv is hidden - all attention is to the view. When everyone needs their separate space, there are 2 bedrooms below and then additional sleeping, bathing and eating spaces in the cottage and carriage house - it is all just perfect!
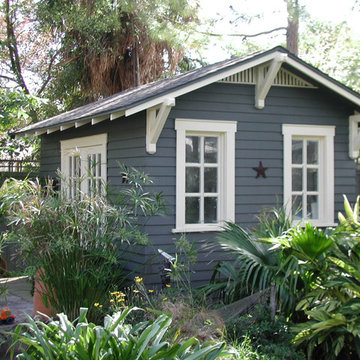
10'x14' custom shed designed to complement a 1923 bungalow. The shed has a finished interior (bead board ceiling, wood floor) with AC, internet connections and used as a home office. Designed and built by HistoricShed.com
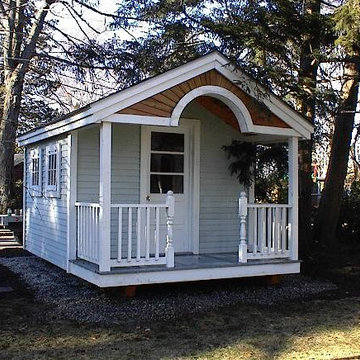
Here at the Jamaica Cottage Shop we feel that out Prefab Cabins are an asset to any landscape. With an array of available options, these cabins can compliment any property as a combination guest house, meditation room, nature observation area, yoga studio, and sometimes, a study. Any of our buildings can be customized to fit all of your needs. We offer insulation, plumbing and electrical packages; alternative choices for roofing, siding, flooring, windows, and doors; and other custom options such as built-in storage, decorative arches, cupolas, painting, staining, and flower boxes. Take a look at what we have to offer on our Options Pricing page or give our design team a call for a quote.
Tiny House Interior Designs & Ideas
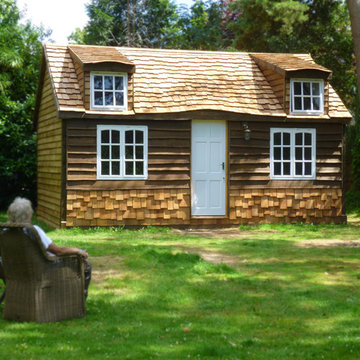
The Bespoke Cozy Cottage was built and photographed by Mark Burton of TinyHouseUK www.custonbuiltsurrey.com
137
