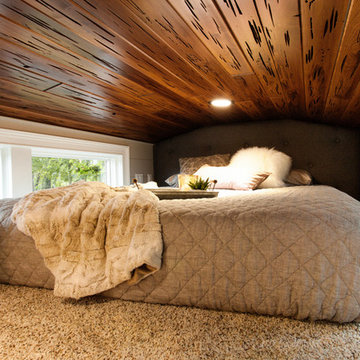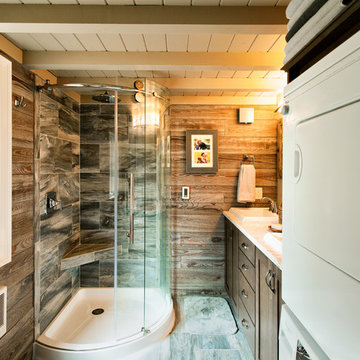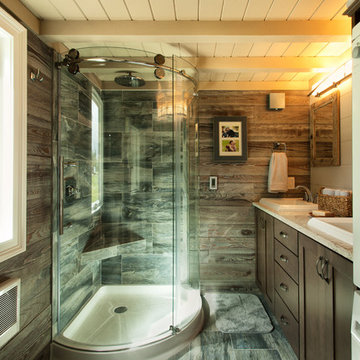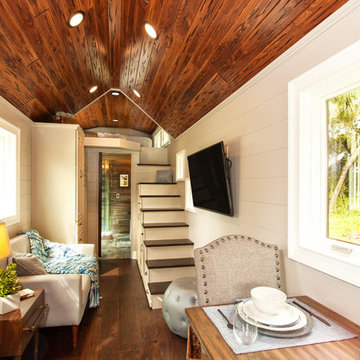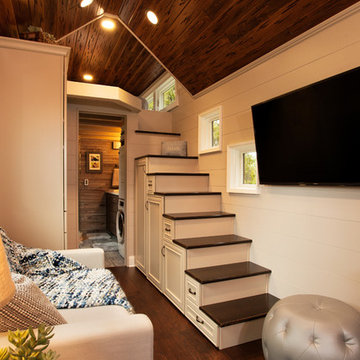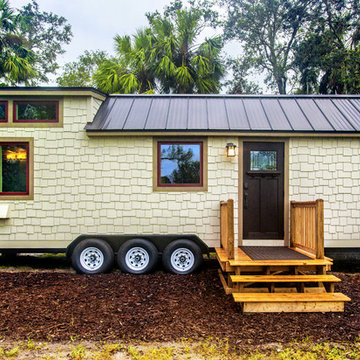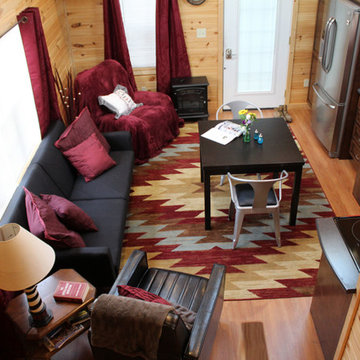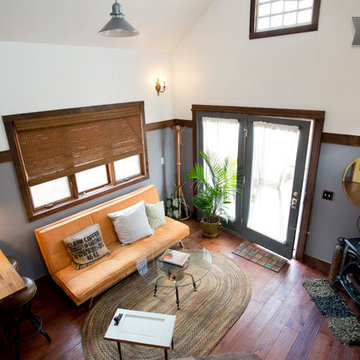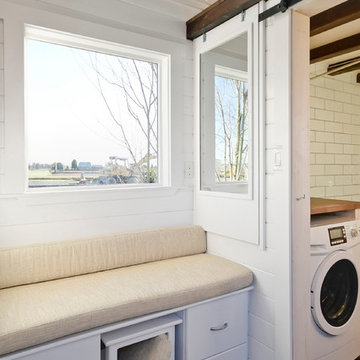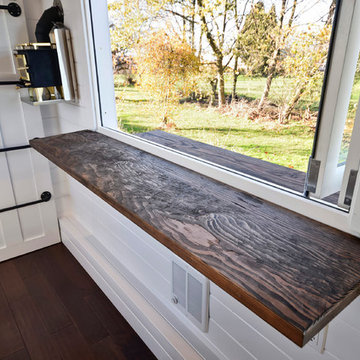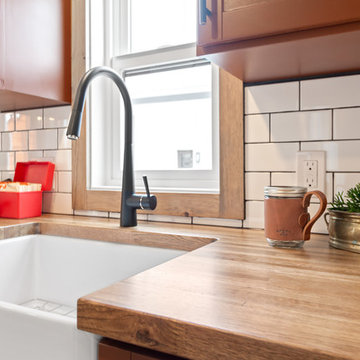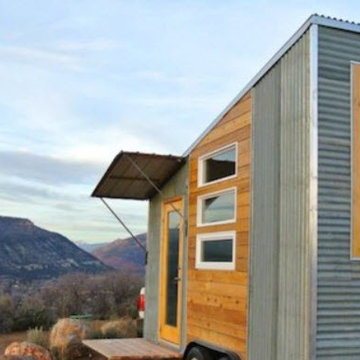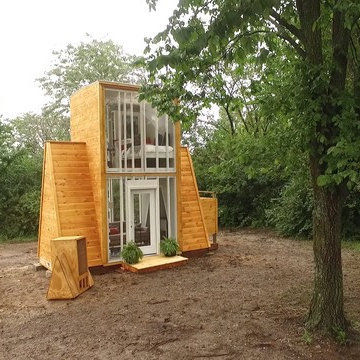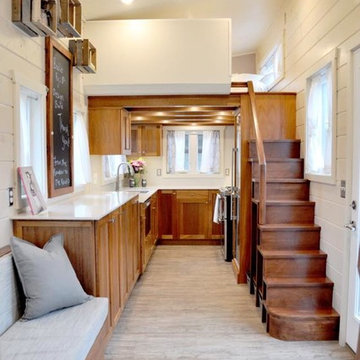Tiny House Interior Designs & Ideas
Find the right local pro for your project
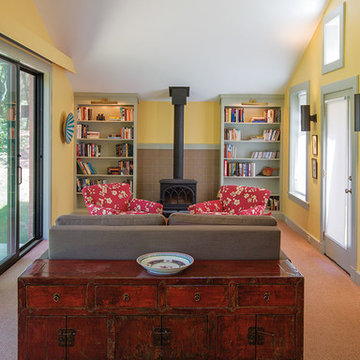
View of the living area in a tiny house with built-in shelving and wood stove.
photo credit: Al Mallette
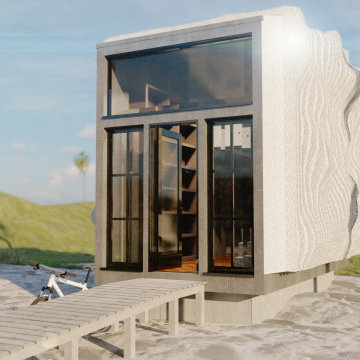
Beach Reading Retreat Tiny Structure. The exterior skin is wrapped in articulating aluminum perforated metal panels with a galvanized steel exterior. Elevated off the dunes with simple boardwalk off the sand.
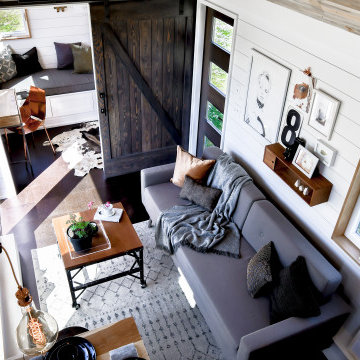
Designed by Malia Schultheis and built by Tru Form Tiny. This Tiny Home features Blue stained pine for the ceiling, pine wall boards in white, custom barn door, custom steel work throughout, and modern minimalist window trim.
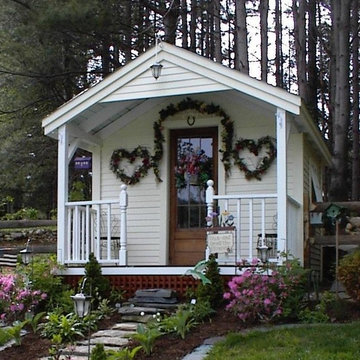
Via our website ~ "The Gibraltar Cabin is a clever little cabin design that includes a porch, an interior space and a very attractive eye-catching barrel arch at the entrance. The single door is complimented by an additional five foot wide double door on the gable end. The elegant country charm is achieved with the large barn sash windows and rustic board and batten siding and is protected by a green corrugated metal roof.
The post and beam frame makes this cabin a strong backyard out-building. A sturdy interior work bench has also been included. This rugged and attractive design is beautiful from the front view. This versatile cabin design can be configured for many uses. It will make a perfect cabin, tiny house, getaway retreat, art studio, home office, garden or potting shed, kids playhouse, a pool house. Fitted with large double doors, the Gibraltar Cabin is very capable of handling all your storage needs and will compliment your outdoor living space.
Any of our buildings can be customized to fit all of your needs. We offer insulation, plumbing and electrical packages; alternative choices for roofing, siding, flooring, windows, and doors; and other custom options such as built-in storage, decorative arches, cupolas, painting, staining, and flower boxes."
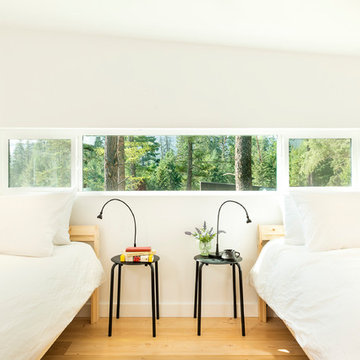
Perfectly situated on the second floor loft, this bonus space offers room for 2, comfortably staging 2 twin beds and views that everyone will want to experience.
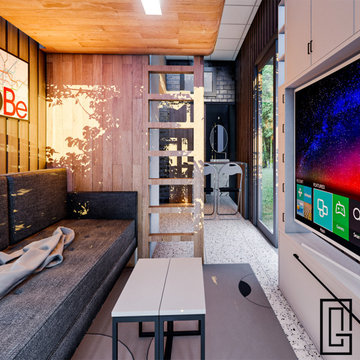
This Container house is created for a client who wanted to have guest house in her backyard.
Tiny House Interior Designs & Ideas
136
