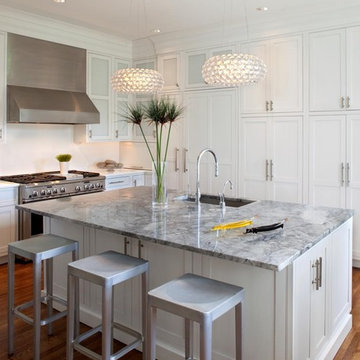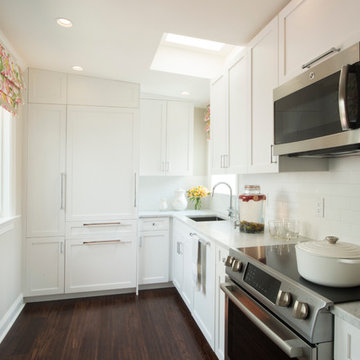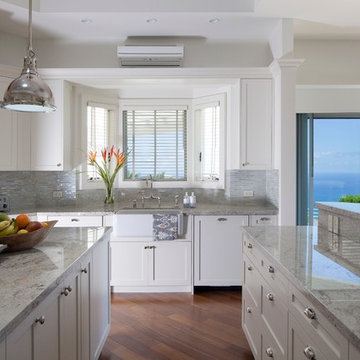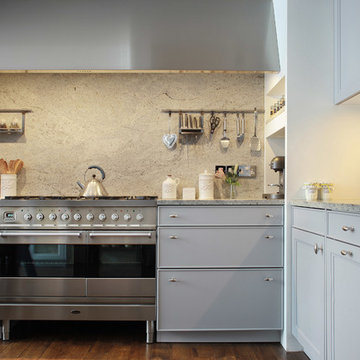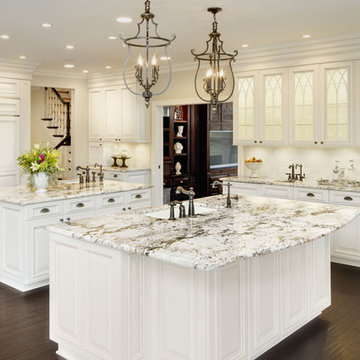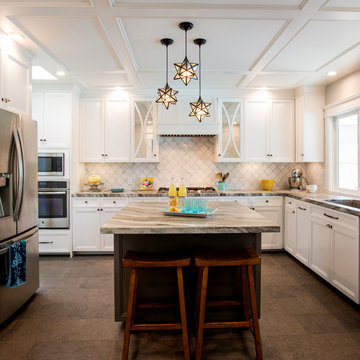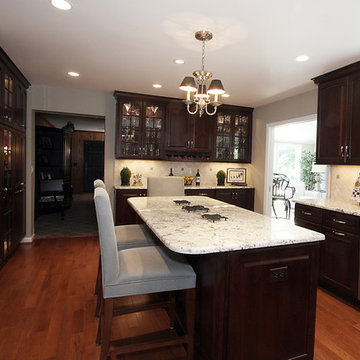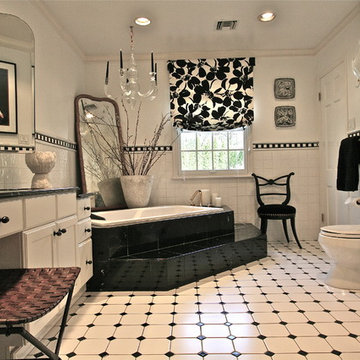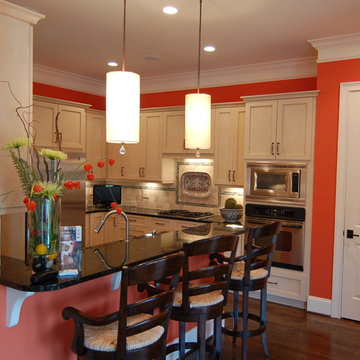Super White Granite Designs & Ideas
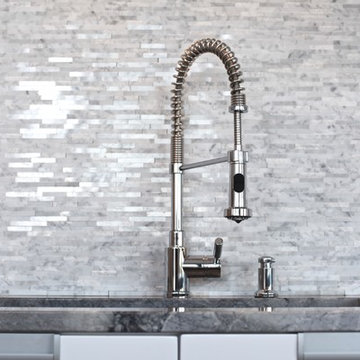
The sun filled kitchen is an epicurean dream with all the modern conveniences you expect in a grand residence. Featuring pure white cabinets, exotic stone countertops, an 11ft centre island and professional Stainless Steel Wolf/Sub-Zero appliances.
Wolf Cooktop Downdraft rises from the countertop to whisk away odors and smoke into the easy-to-clean, five-layer mesh filter. The remote mounted control module is tucked away in a drawer underneath the Cooktop.
Wolf 30″ induction Cooktop for professionals and homeowners demanding the best in performance. They are 90-95% energy efficient; as a result, no heat is wasted because energy is supplied directly to the cooking vessel.
Sub-Zero 48″ Side-by-Side Built in Refrigerator guards food’s goodness with dual refrigeration and other unique technologies. It is more than a refrigerator; it’s a food preservation system, tested to last not just for years but for decades.
Wolf 30″ unframed convection wall oven features dual convection fans and ten cooking modes. The built-in design is installed flush with surrounding cabinetry for a more integrated look.
Wolf 30″ Drawer Microwave Oven has features that make fast meals better meals.With easy access to the food, the drawer microwave is built in below the Wolf wall oven.
Sub-Zero 24″ Beverage Center simplifies entertaining by bringing refrigeration of beverages to the centre island. Features easy-access electronic controls with LCD display visible through the glass door
Asko fully integrated XXL Dishwasher innovative 4 rack solution offers the world’s largest loading capacity, making them ideal for those big dinner parties.
Step outside to a fully functioning outdoor kitchen including a gas BBQ, granite countertop and hot/cold running water in an under mounted sink.

Linda Oyama Bryan, photographer
Raised panel, white cabinet kitchen with oversize island, hand hewn ceiling beams, apron front farmhouse sink and calcutta gold countertops. Dark, distressed hardwood floors. Two pendant lights. Cabinet style range hood.
Find the right local pro for your project
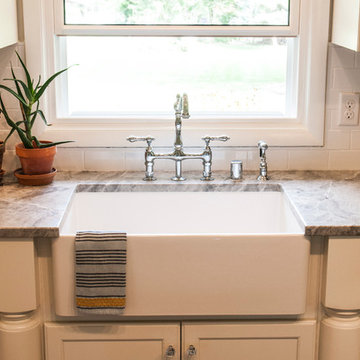
A spacious layout was achieved by taking down the wall between the cramped U-shaped kitchen and the under-utilized dining room. Removing this wall provide the wide open space needed for additional cabinet space as well as a large stone island with seating. The kitchen is now far more functional for the clients' modern lifestyle following the removal of soffits around the perimeter, which allowed for full height cabinetry and full size appliances. A bench seat was built around the large picture window for taking in views of their well-manicured back yard.
Zachary Seib Photography
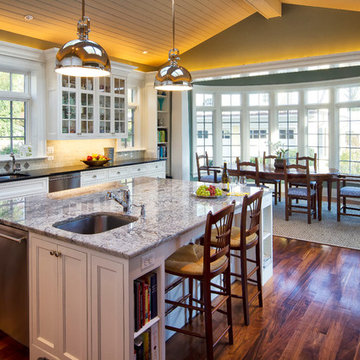
Sparkling new kitchen with painted white cabinets, granite and soapstone counters
Pete Weigley
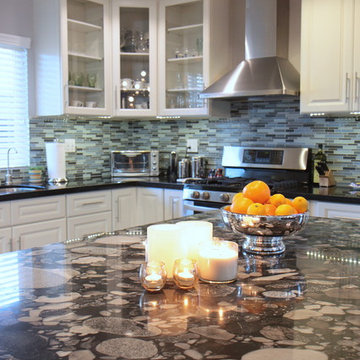
Kitchen - part of a full-house remodel in Culver City, CA.
Island: Black & White Mosaic/Black & White Marinace Granite
Counters: Black Pearl Granite
Photo: NS
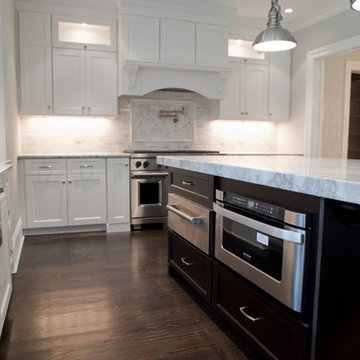
White Kitchen Cabinets with Dark Island, Paint Color-MW-15 Morning Fog on Walls, Muralo Paint
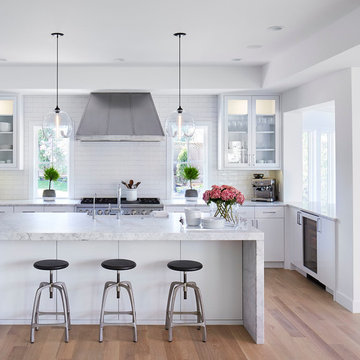
Martha O'Hara Interiors, Interior Design & Photo Styling | Corey Gaffer, Photography | Please Note: All “related,” “similar,” and “sponsored” products tagged or listed by Houzz are not actual products pictured. They have not been approved by Martha O’Hara Interiors nor any of the professionals credited. For information about our work, please contact design@oharainteriors.com.

Photo Credit - Katrina Mojzesz
topkatphoto.com
Interior Design - Katja van der Loo
Papyrus Home Design
papyrushomedesign.com
Homeowner & Design Director -
Sue Walter, subeeskitchen.com
Super White Granite Designs & Ideas
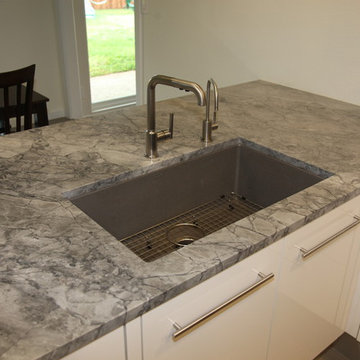
Super White Kitchen with Flat Polish edge
interior design by Alana Villanueva, AVID Associates LLC
24

