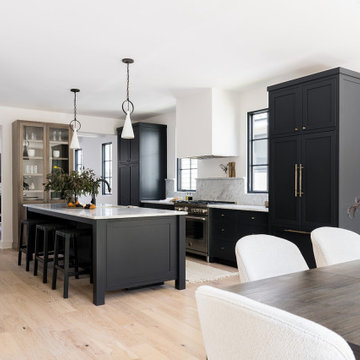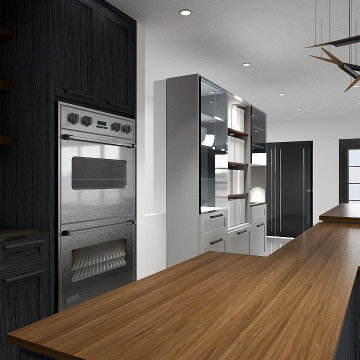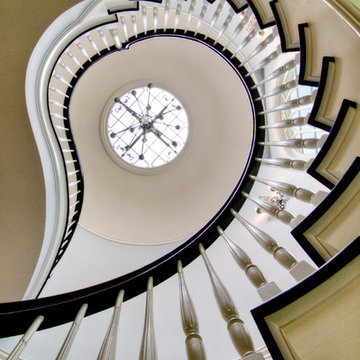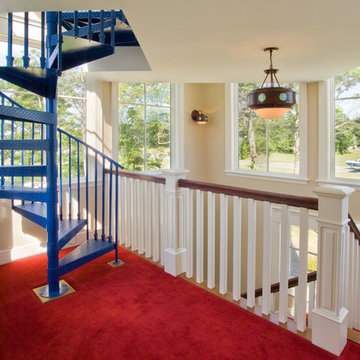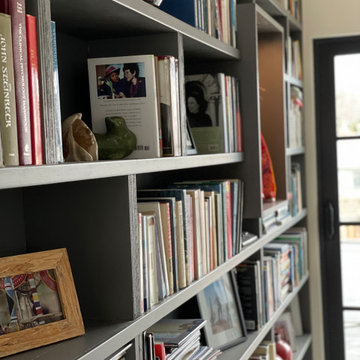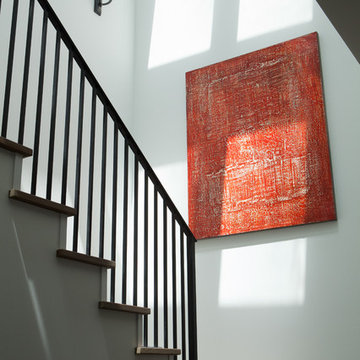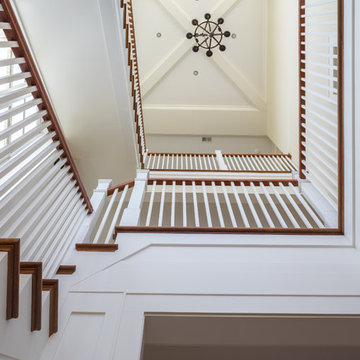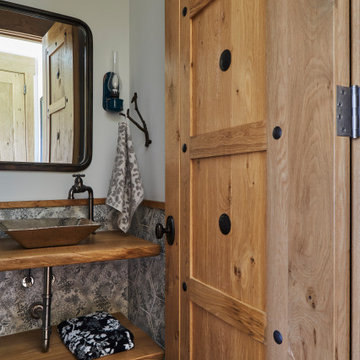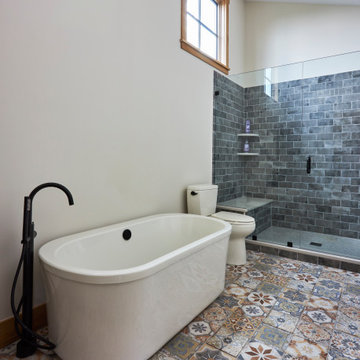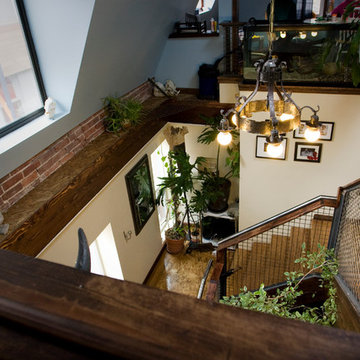Staircase Tower Designs & Ideas
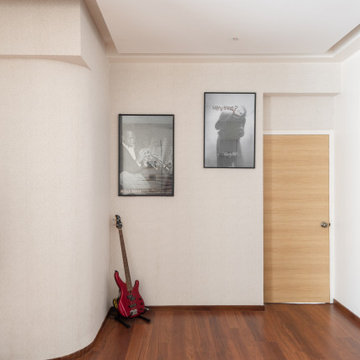
Echoing a fusion of modernity with elements of traditional design, this penthouse within a towering high-rise artfully pairs contemporary elegance with meaningful nods to its family’s Indian heritage. The 4000-square-foot home spread across two floors and four bedrooms has been designed for a couple in their early 40s, their daughter, and their parents who visit regularly. Upon entering the front door, one is greeted in the foyer below a floating staircase. The crystal light with brass detailing gives a visual peek into the brass accent points across the rest of the home—from the grouting within the marble flooring and brass inlay on the walls to the table legs and knobs on the furniture. A trio of gilded mirrors and a hand-carved console table sit beside an intricate Indian shoe cabinet—the first of many thoughtful fusions of new and old. The foyer features warm golden oak floors and custom brass inlaid tiles, setting the tone for refined materials to come.
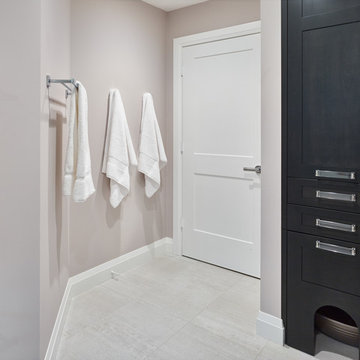
My House Design/Build Team | www.myhousedesignbuild.com | 604-694-6873 | Martin Knowles Photography -----
As with all our projects, we started with the architectural design. The house was large enough, but it lacked function and openness. There were only 2 bedrooms on the main floor and two sets of stairs into the basement (who was their designer?!). Pair that with some questionable rock feature walls, and we had to look at this home from the perspective of a complete gut. The first step was to plan for a single staircase to the basement in a location that made sense. Once we removed the wall that separated the foyer from the living room, we created a nice open space as you enter the home, and the perfect location for the set of stairs. No rock was salvaged in the making of this space. Additionally, with the centrally located living room and vaulted ceiling, it provided the perfect opportunity to expand the deck space out back and create an amazing covered area with views to the mountains beyond.
Find the right local pro for your project
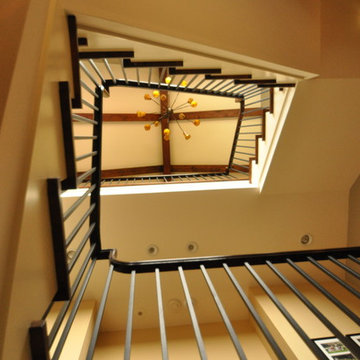
A dramatic view from the basement up to the beamed ceiling and central light fixture of this three-story tall stairway.
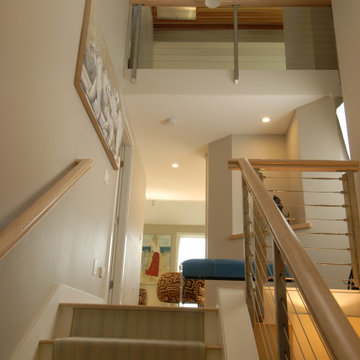
The front entry was completely rebuilt to allow for a large entry foyer. This space now contains a coat closet and a space to sit down and put on shoes, jackets, etc. Going up the stairs to the main level you look up to see the loft with it's custom cable rail system and douglas fir ceiling. The cable rail detail is continued on the stair railing.
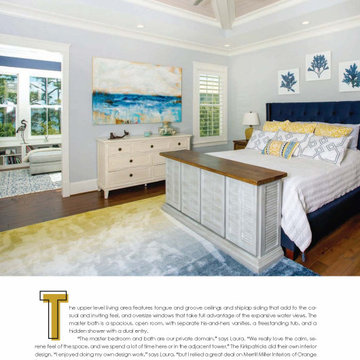
Ono Island Dream
Coastal Lifestyle Magazine
June - July 2018
Designed by Bob Chatham
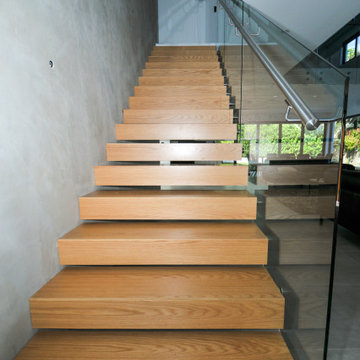
This modern, open floor plan mention is in the heart of Illawong. Located on top of the hill crest it towers impressively in its quite street. With the total floor area of 425m2 floor area, space is definitely, not an issue.
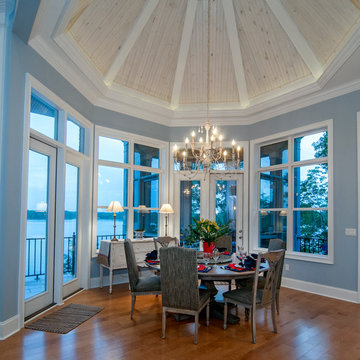
The main level begins with the grand foyer that overlooks an open staircase and out into the sprawling great room, where a towering hearth and custom ceiling design draw the eye upward. The breathtaking dining room is completely open to a huge gourmet kitchen, and leads to both screened and covered rear porches. A series of bay windows on the rear of the home maximizes views from every room, and decorative ceilings add volume.
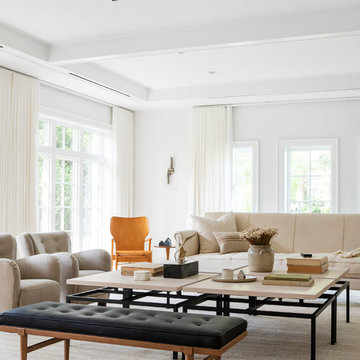
Once the carriage house to the neighboring Weibolt mansion (Northwestern University President's Home), Robbins Architecture designed a drastic interior reconfiguration and renovation that restored the building to its early 1900s glory. This exciting project for Northwestern University consists of a 3,400 square foot renovation and 1,000 square foot addition that will transform and modernize the existing structure while preserving the integrity of the original architecture and includes a new kitchen, living room, and family room on the first floor. Two new staircases connect to the second floor which is being reconfigured from four bedrooms into a grand master bedroom suite, additional bedroom and bathroom, study, and library tower.
Architect:Robbins Architecture
Designer: Thea Home, Inc.
Lighting Designer: Anne Kustner Lighting Design
Photography: Tessa Neustadt
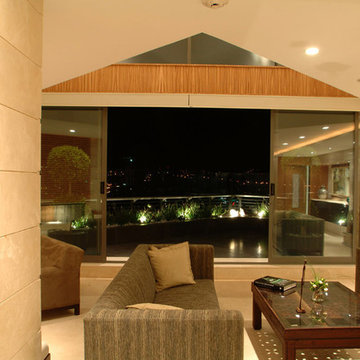
More than the privileged location of this penthouse -situated on top of Tower A of Las Nubes residential- this ample space has a grand mezzanine with no structural elements that fragment the areas. It has two levels; social and service areas were located on the first and private areas on the second. It has four terraces that communicate with the most important areas through floor to ceiling windows and the central terraces have double height windows.
The axis of the space are the hallways where the elevators arrive and where a spiral staircase -covered with Zebrano wood and ivory marble with tempered glass railings- was located to communicate the two levels. The project stands out for the functionality of the space and the contemporary design integrated by important architectural elements.
Cream ivory marble was selected for walls and floors on the first level and was combined with zebrano wood wall covers to hide some doors and storage areas. On the second level was installed a sliding door made of zebrano wood and textured acrylic to separate the public and private areas. The floors have oak board and in the double height family room a big red box was suspended. It has perforations that allow the flow natural light during the day and is indirectly lighted during the night creating a cozy atmosphere.
The residential complex Las Nubes was awarded by the IMEI and has the most advanced technology for the rational consumption of all the resources. The penthouse was also equipped in accordance to the standards and has lighting controls, distributed audio in 6 areas, motorized blinds and central air conditioning system.
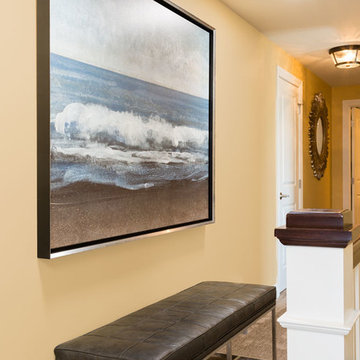
We took the home owners love of classic design incorporated with unexpected rich color to create a casual yet sophisticated home. Vibrant color was used to inspire energy in some rooms, while peaceful watery tones were used in others to evoke calm and tranquility. The master bathroom color pallet and overall aesthetic was designed to be reminiscent of suite bathrooms at the Trump Towers in Chicago. Materials, patterns and textures are all simple and clean in keeping with the scale and openness of the rest of the home. While detail and interest was added with hardware, accessories and lighting by incorporating shine and sparkle with masculine flair.
Photo: Mary Santaga
Staircase Tower Designs & Ideas
94
