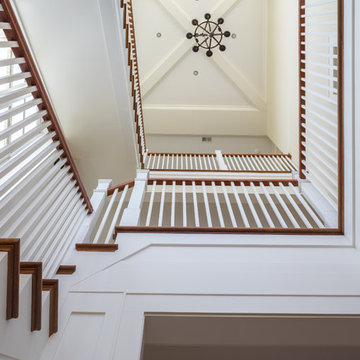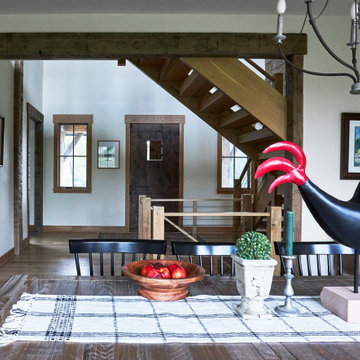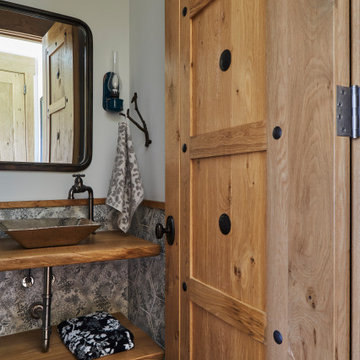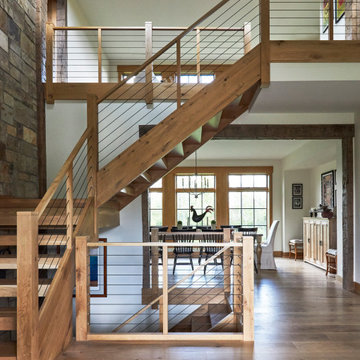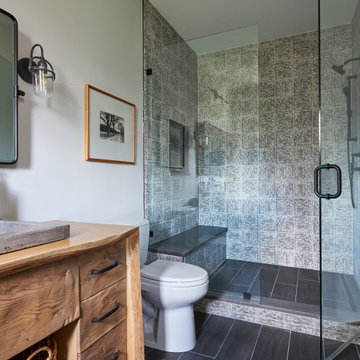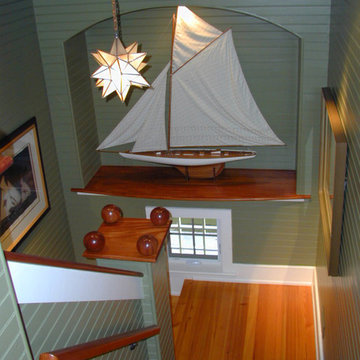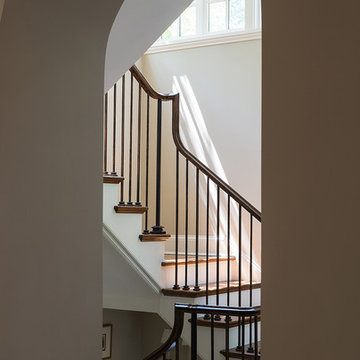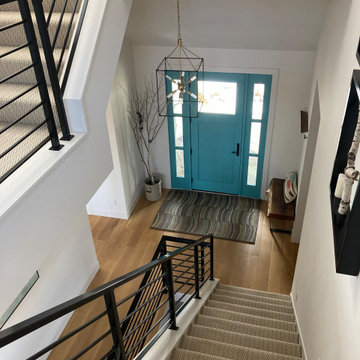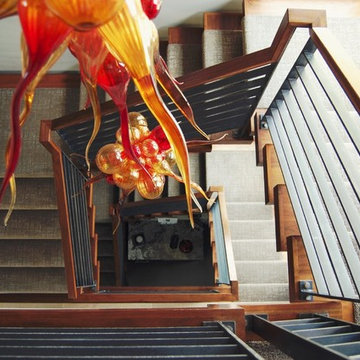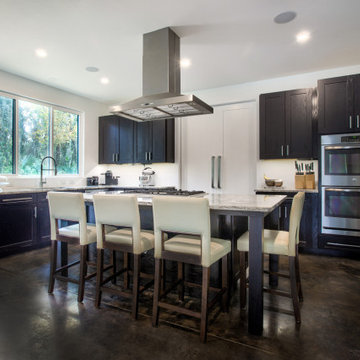Staircase Tower Designs & Ideas
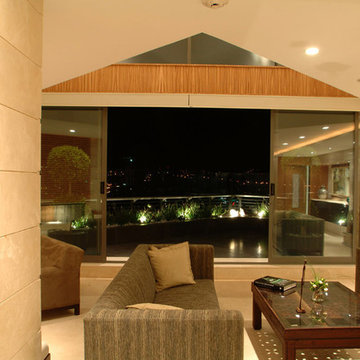
More than the privileged location of this penthouse -situated on top of Tower A of Las Nubes residential- this ample space has a grand mezzanine with no structural elements that fragment the areas. It has two levels; social and service areas were located on the first and private areas on the second. It has four terraces that communicate with the most important areas through floor to ceiling windows and the central terraces have double height windows.
The axis of the space are the hallways where the elevators arrive and where a spiral staircase -covered with Zebrano wood and ivory marble with tempered glass railings- was located to communicate the two levels. The project stands out for the functionality of the space and the contemporary design integrated by important architectural elements.
Cream ivory marble was selected for walls and floors on the first level and was combined with zebrano wood wall covers to hide some doors and storage areas. On the second level was installed a sliding door made of zebrano wood and textured acrylic to separate the public and private areas. The floors have oak board and in the double height family room a big red box was suspended. It has perforations that allow the flow natural light during the day and is indirectly lighted during the night creating a cozy atmosphere.
The residential complex Las Nubes was awarded by the IMEI and has the most advanced technology for the rational consumption of all the resources. The penthouse was also equipped in accordance to the standards and has lighting controls, distributed audio in 6 areas, motorized blinds and central air conditioning system.
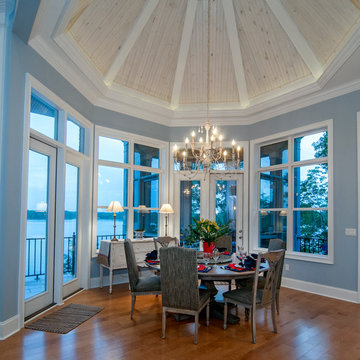
The main level begins with the grand foyer that overlooks an open staircase and out into the sprawling great room, where a towering hearth and custom ceiling design draw the eye upward. The breathtaking dining room is completely open to a huge gourmet kitchen, and leads to both screened and covered rear porches. A series of bay windows on the rear of the home maximizes views from every room, and decorative ceilings add volume.
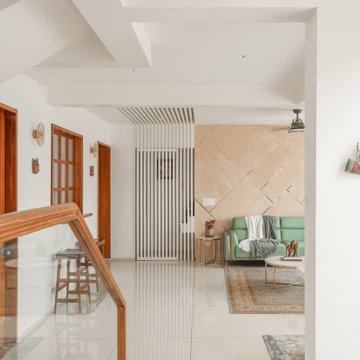
Echoing a fusion of modernity with elements of traditional design, this penthouse within a towering high-rise artfully pairs contemporary elegance with meaningful nods to its family’s Indian heritage. The 4000-square-foot home spread across two floors and four bedrooms has been designed for a couple in their early 40s, their daughter, and their parents who visit regularly. Upon entering the front door, one is greeted in the foyer below a floating staircase. The crystal light with brass detailing gives a visual peek into the brass accent points across the rest of the home—from the grouting within the marble flooring and brass inlay on the walls to the table legs and knobs on the furniture. A trio of gilded mirrors and a hand-carved console table sit beside an intricate Indian shoe cabinet—the first of many thoughtful fusions of new and old. The foyer features warm golden oak floors and custom brass inlaid tiles, setting the tone for refined materials to come.
Find the right local pro for your project
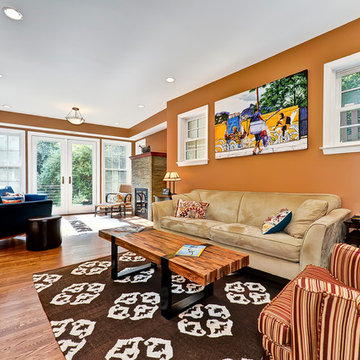
Modern addition to 1950's home. Includes an open riser staircase, home office in tower over new family room and incorporated into master bedroom suite. Lots of full length Jeldwen windows and doors allowing lots of natural light in.
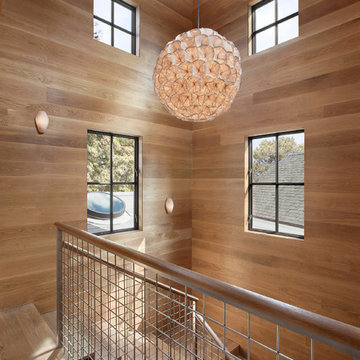
Vaulted ceiling makes for a dramatic tower with custom stainless railing that continues on the landing.
Project designer: Sherry Williamson
Architect: Andrew Mann Architecture
Landscape Architect: Scott Lewis Landscape Architecture
David Wakely Photography
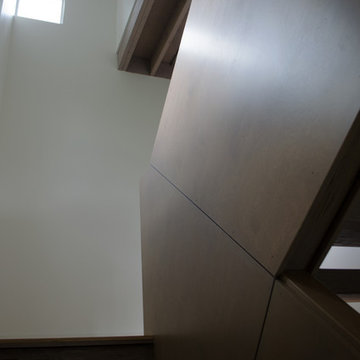
Plywood panels are used in many parts of the home. The fairly generic material is used in ways which highlight its utilitarian beauty as well as to express just how the elements of the architecture are made.
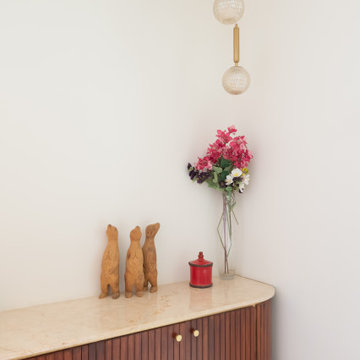
Echoing a fusion of modernity with elements of traditional design, this penthouse within a towering high-rise artfully pairs contemporary elegance with meaningful nods to its family’s Indian heritage. The 4000-square-foot home spread across two floors and four bedrooms has been designed for a couple in their early 40s, their daughter, and their parents who visit regularly. Upon entering the front door, one is greeted in the foyer below a floating staircase. The crystal light with brass detailing gives a visual peek into the brass accent points across the rest of the home—from the grouting within the marble flooring and brass inlay on the walls to the table legs and knobs on the furniture. A trio of gilded mirrors and a hand-carved console table sit beside an intricate Indian shoe cabinet—the first of many thoughtful fusions of new and old. The foyer features warm golden oak floors and custom brass inlaid tiles, setting the tone for refined materials to come.
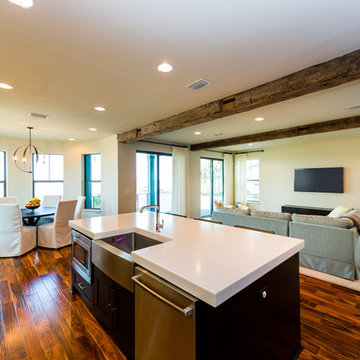
This contemporary take on the classic beach house combines the traditional cottage look with contemporary elements. Three floors contain 3,452 SF of living space with four bedrooms, three baths, game room and study. A dramatic three-story foyer with floating staircase, a private third floor master suite and ocean views from almost every room make this a one-of-a-kind home. Deremer Studios
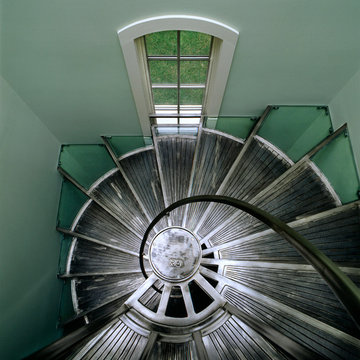
Steel circular stair with steel and glass treads and a center post bearing the signature of Patrice Humbert, the Master Craftsman of ornamental ironwork. The stair is in square tower with arched windows and blue green painted walls.
Photography: Jonathan Wallen
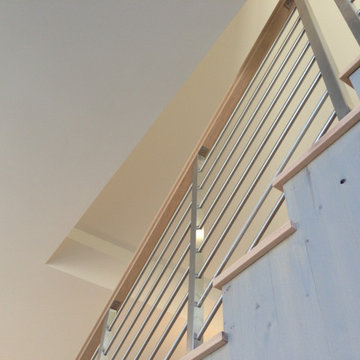
The main stairway is a huge focal point of the house. It sits in the very center in a 2+ story space with views to the courtyard with floor to ceiling glass. The walls were constructed out of reclaimed cedar from NYC water towers.
Staircase Tower Designs & Ideas
90
