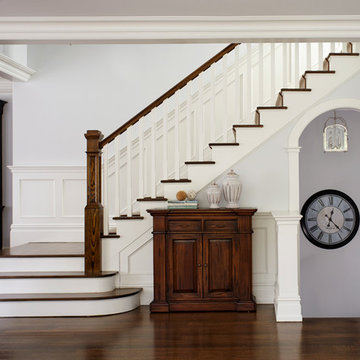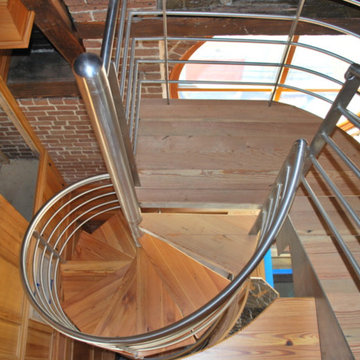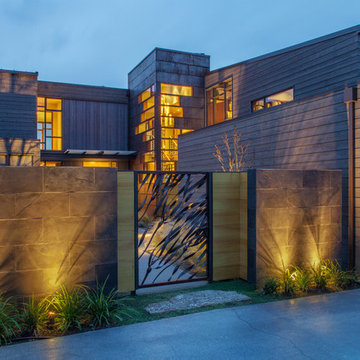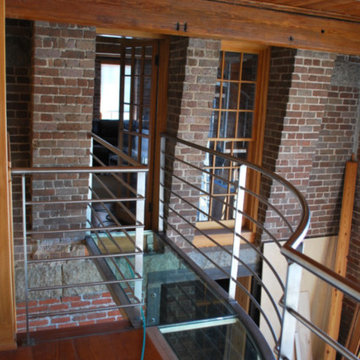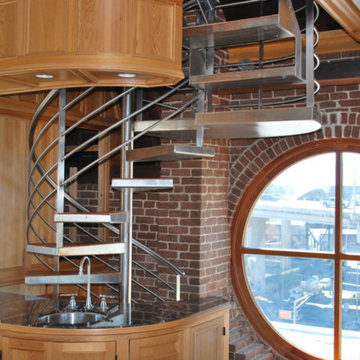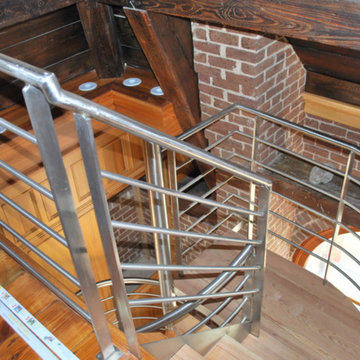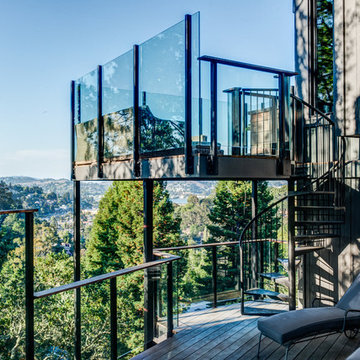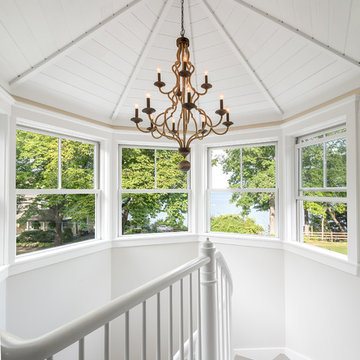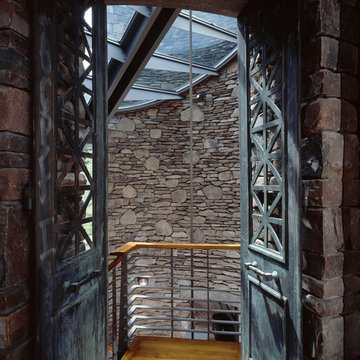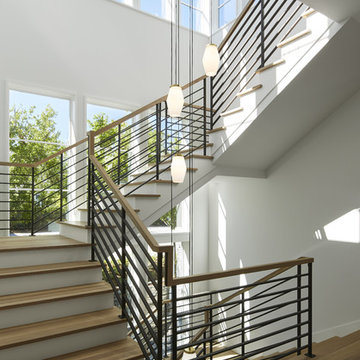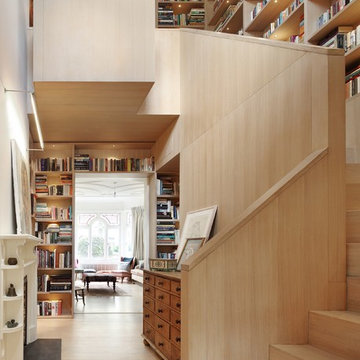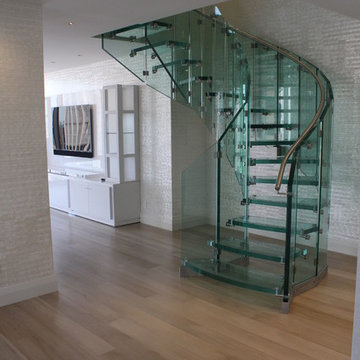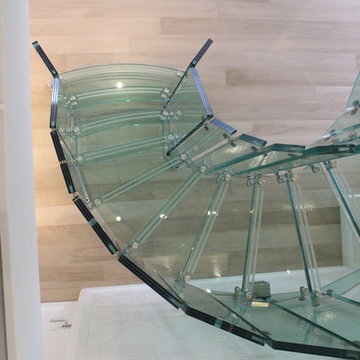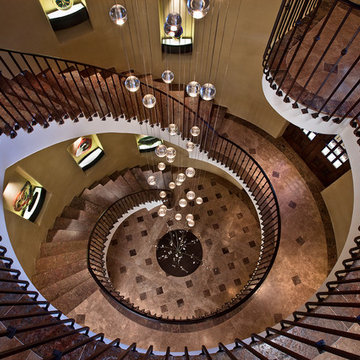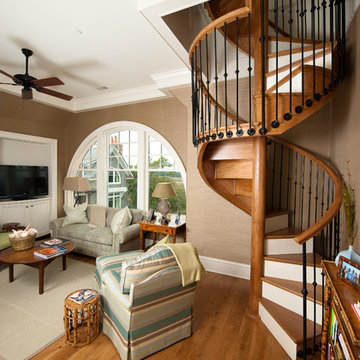Staircase Tower Designs & Ideas
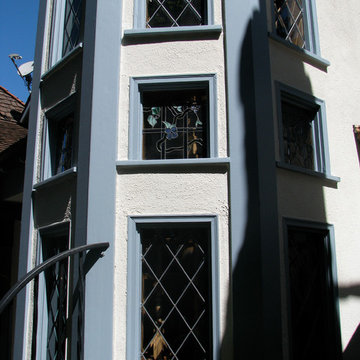
This is the exterior view of my clients staircase/stair-tower. Within the tower there is a hand-carved oak circular staircase that ascends from the first to second floor. There are large leaded beveled glass diamond pattern windows on the first and second floors. In between them are four 24" x 24" stained glass windows depicting a trellis (made of blue beveled glass) with a trailing vine and flowers. Each of the four panels is different, as though the windows you are looking out of are glimpsing a different part of the garden.
Photo: Mark levy
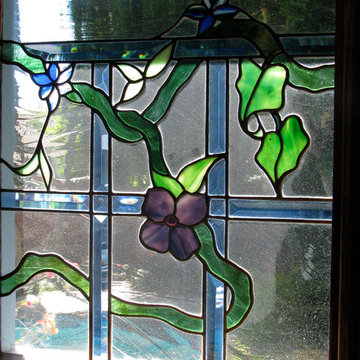
This is the interior view of my clients staircase/stair-tower. Within the tower there is a hand-carved oak circular staircase that ascends from the first to second floor. There are large leaded beveled glass diamond pattern windows on the first and second floors. In between them are four 24" x 24" stained glass windows depicting a trellis (made of blue beveled glass) with a trailing vine and flowers. Each of the four panels is different, as though the windows you are looking out of are glimpsing a different part of the garden. This is the 3rd of four.
Photo: Mark levy
Find the right local pro for your project
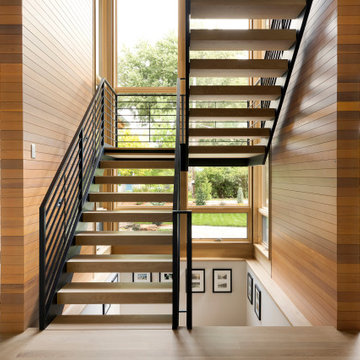
This stair tower is a dramatic feature of the home, viewed from indoors or out.
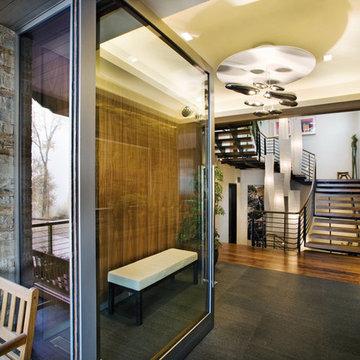
Wrights Road Glass Pivot Entry By Charles Cunniffe Architects. Photo by Derek Skalko
Staircase Tower Designs & Ideas
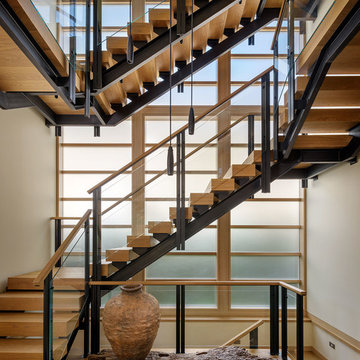
Architectural Style: Northwest Contemporary
Project Scope: Custom Home
Architect: Conard Romano
Contractor: Prestige Residential Construction
Interior Design: Doug Rasar Interior Design
Photographer: Aaron Leitz
6
