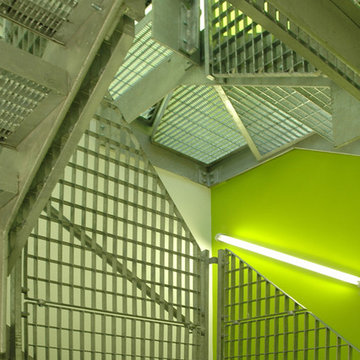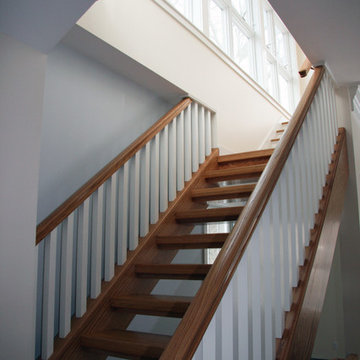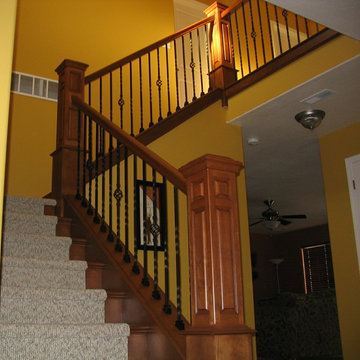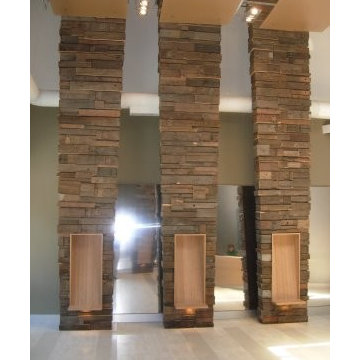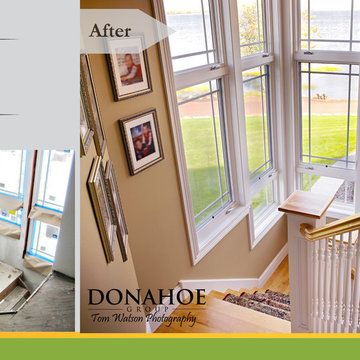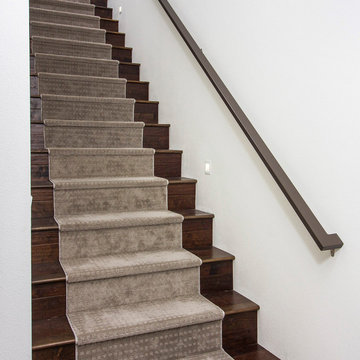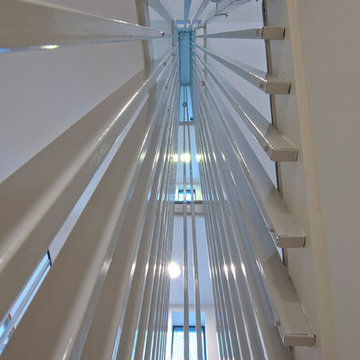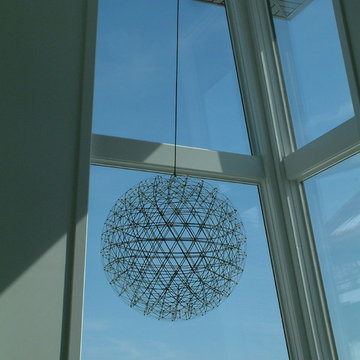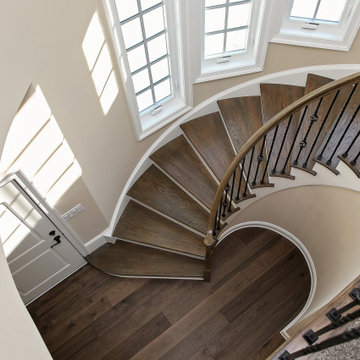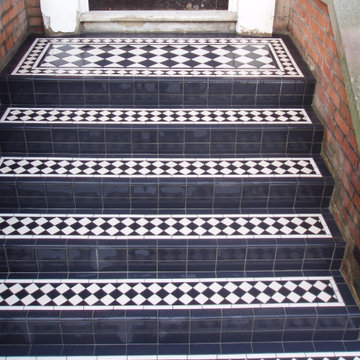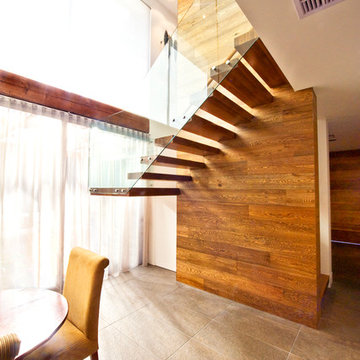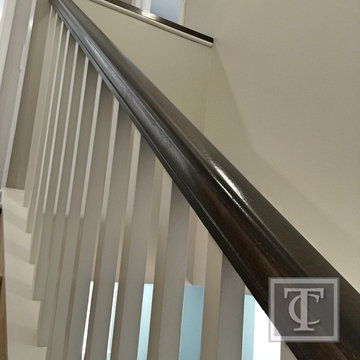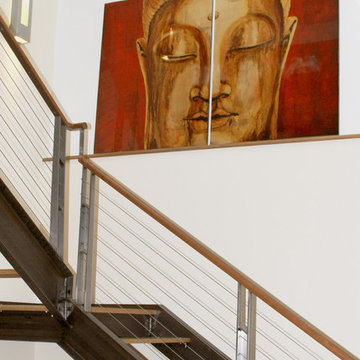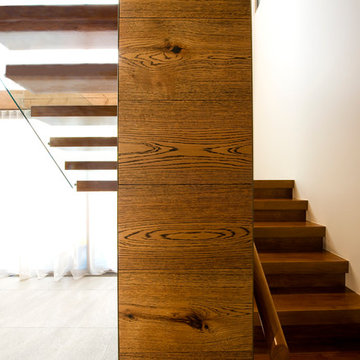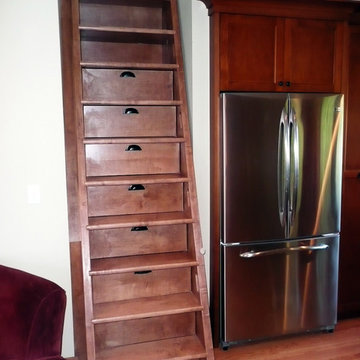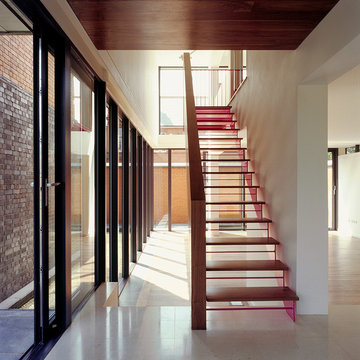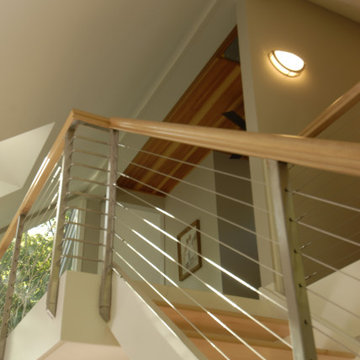Staircase Tower Designs & Ideas
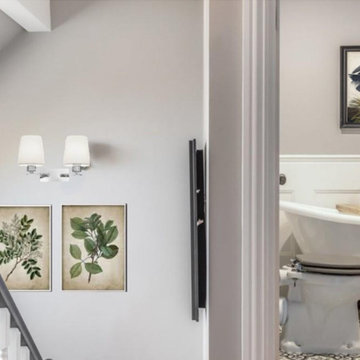
Calm and soft transitional space.
Mirrors and artwork brighten up the area, additional wall light adds character.
Find the right local pro for your project
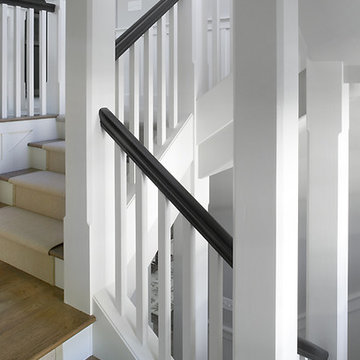
Packed with cottage attributes, Sunset View features an open floor plan without sacrificing intimate spaces. Detailed design elements and updated amenities add both warmth and character to this multi-seasonal, multi-level Shingle-style-inspired home. Columns, beams, half-walls and built-ins throughout add a sense of Old World craftsmanship. Opening to the kitchen and a double-sided fireplace, the dining room features a lounge area and a curved booth that seats up to eight at a time. When space is needed for a larger crowd, furniture in the sitting area can be traded for an expanded table and more chairs. On the other side of the fireplace, expansive lake views are the highlight of the hearth room, which features drop down steps for even more beautiful vistas. An unusual stair tower connects the home’s five levels. While spacious, each room was designed for maximum living in minimum space.
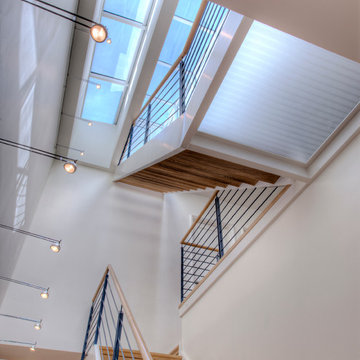
A new stair connects the four floors, and terminates at the roof terrace. This stair and its adjacent hallways are detailed to maximize the opportunity to bring natural light into the center of this plan. This detailing includes an open-riser stair, light steel railings, glass floors and a glass monitor occupied by the stair to the roof. Light colored finishes, including tile and quarter-sawn oak floors, also increase the amount of natural light. Photo by Anice Hoachlander
Staircase Tower Designs & Ideas
36
