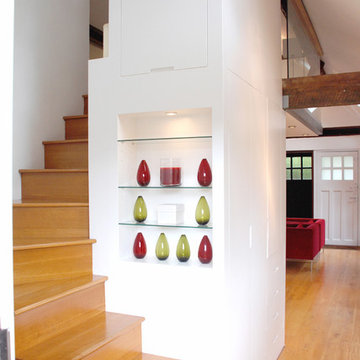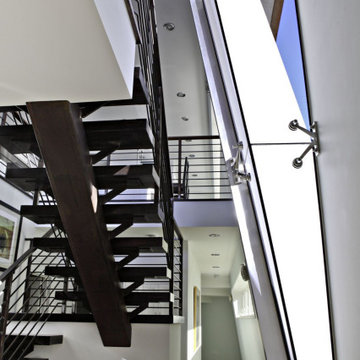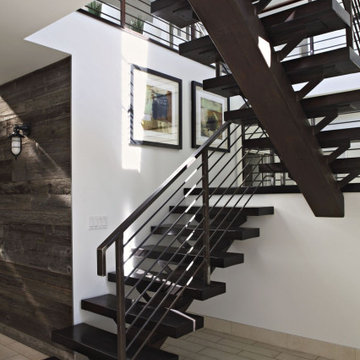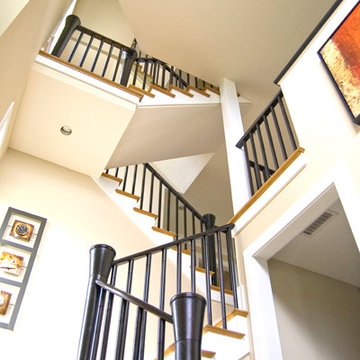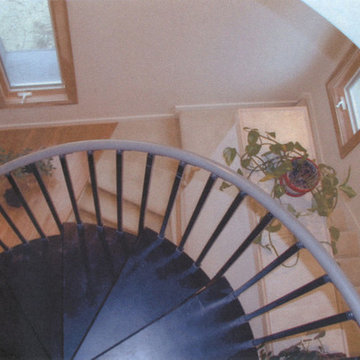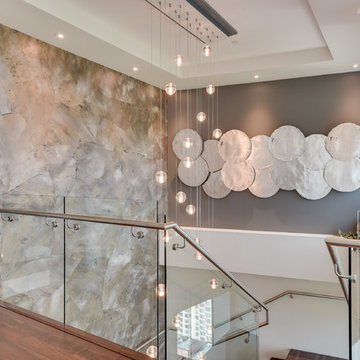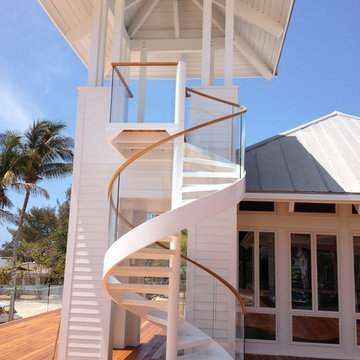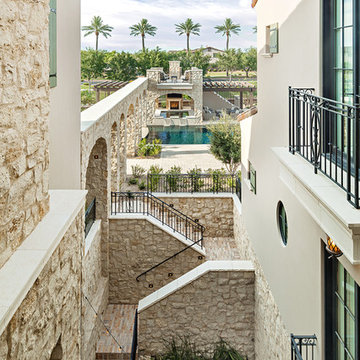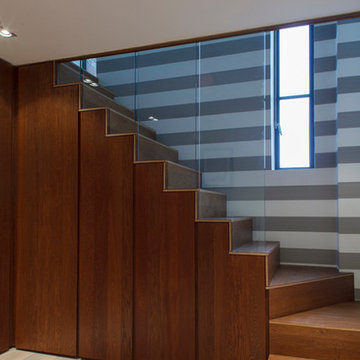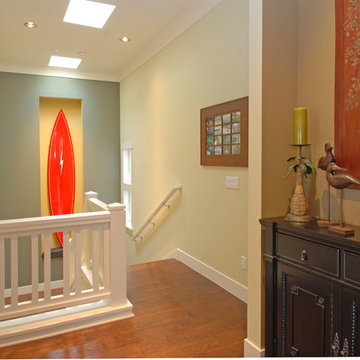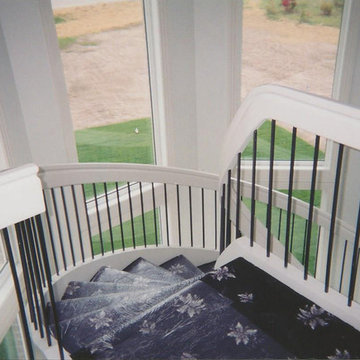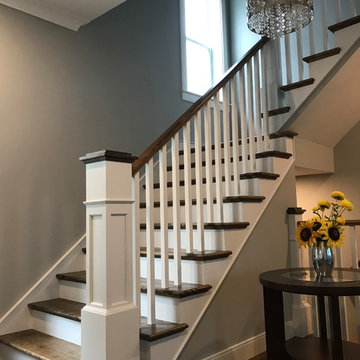Staircase Tower Designs & Ideas
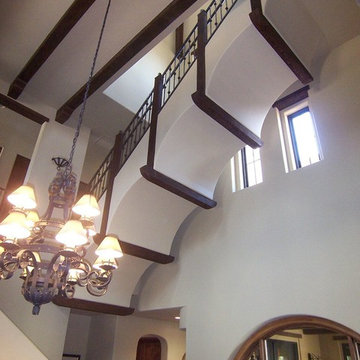
looking up from the dining room is a floating staircase that leads to the 3rd story tower
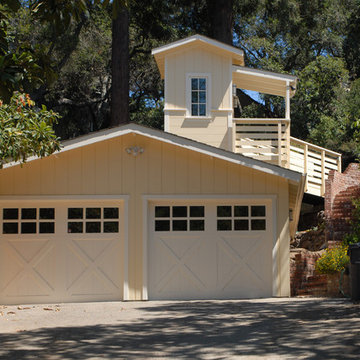
This Trestle Glenn family needed easy access to their main house. The elevator tower was attached to the back of the garage and a footbridge was built over the ravine to provide a walkway.
Photography by Indivar Sivanathan www.indivarsivanathan.com
Find the right local pro for your project
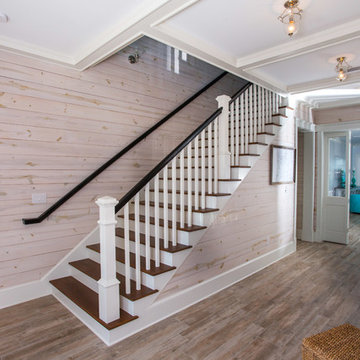
Saints Johns Tower is a unique and elegant custom designed home. Located on a peninsula on Ono Island, this home has views to die for. The tower element gives you the feeling of being encased by the water with windows allowing you to see out from every angle. This home was built by Phillip Vlahos custom home builders and designed by Bob Chatham custom home designs.
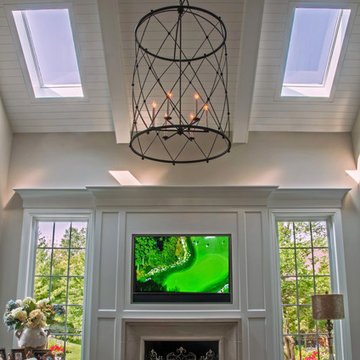
Large custom cage lantern is stunning in the 2-story family room. This design is also great as a large foyer lantern. Custom-sized to fit your space.
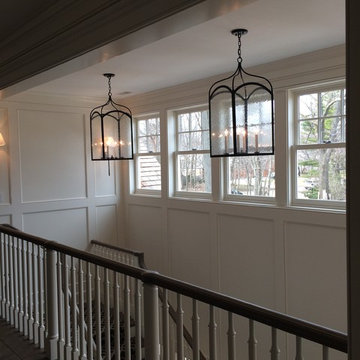
Double Arc Lanterns custom-made for the custom stairwell. Upgraded with Antique Glass makes the custom lighting subtle and charming.
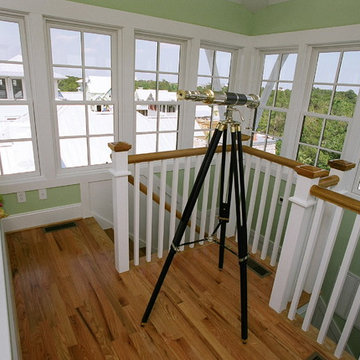
Its coastal, it's beachy, but it is also a bit modern. Jeff Sanderson and the Whitney Blair Team paired up with Allison Ramsey Architects to design and build the National Award winning home seen here. To see this plan and any of our other work please visit www.allisonramseyarchitect.com
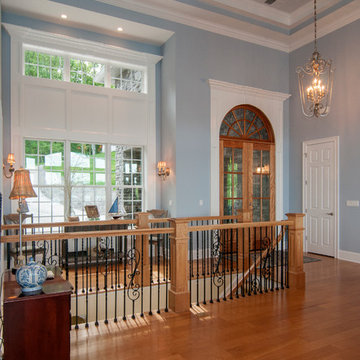
The main level begins with the grand foyer that overlooks an open staircase and out into the sprawling great room, where a towering hearth and custom ceiling design draw the eye upward. The breathtaking dining room is completely open to a huge gourmet kitchen, and leads to both screened and covered rear porches.
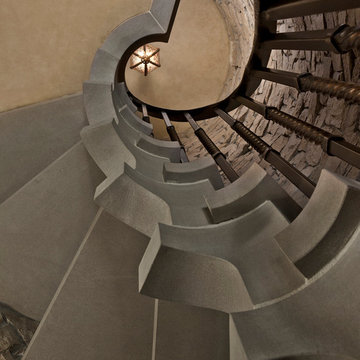
The dramatic tone of the project is reached with the signature piece; a custom milled stone spiral stair used for entry into the room. After months of conceptualizing and sketching out how to make this a one-of-a-kind stair case, we arrived at the idea of having this element be fully self-supporting with no center pole or additional supports. To achieve this, milled stone treads and risers were CNC cut to specific dimensions and dry-laid onto one another, providing the strength needed to support the necessary weight. This stair tower also features stone walls to match the wine/cigar room, and custom iron handrails and spindles that were hand pounded on-site.
Staircase Tower Designs & Ideas
32
