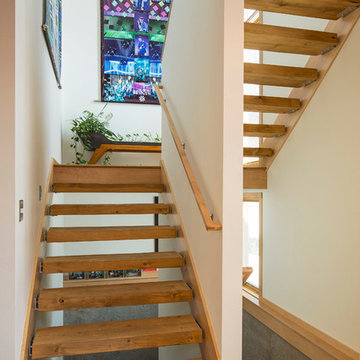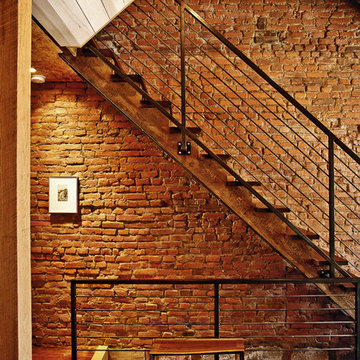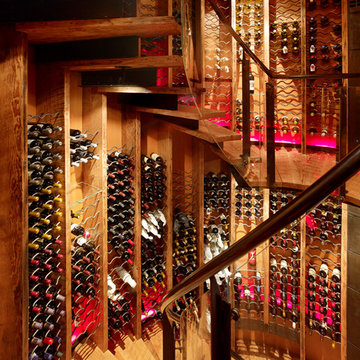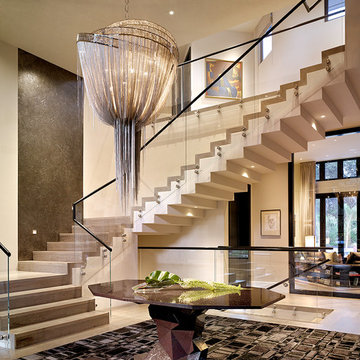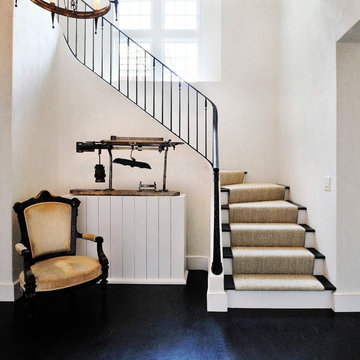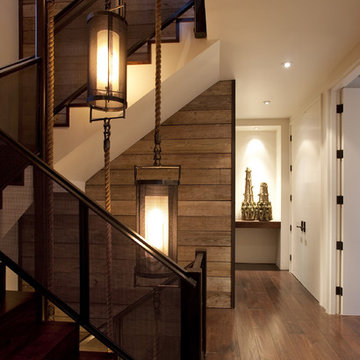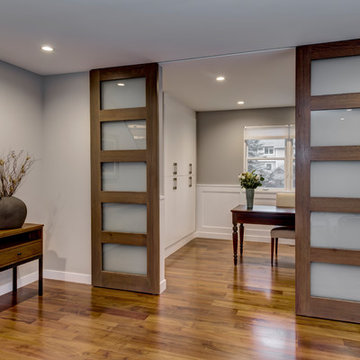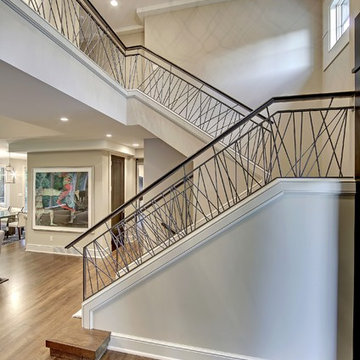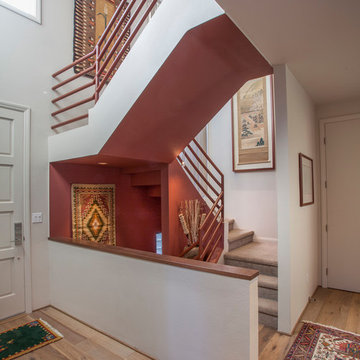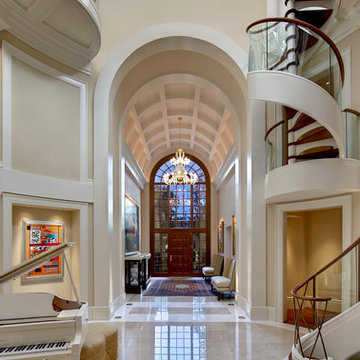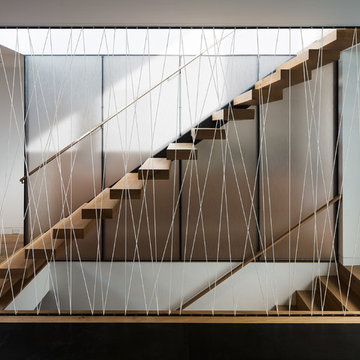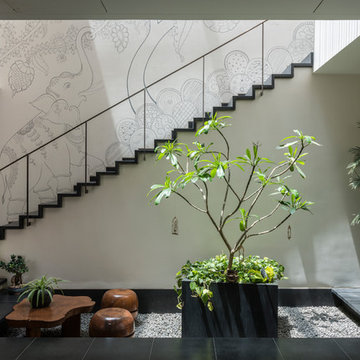Staircase Angle Designs & Ideas
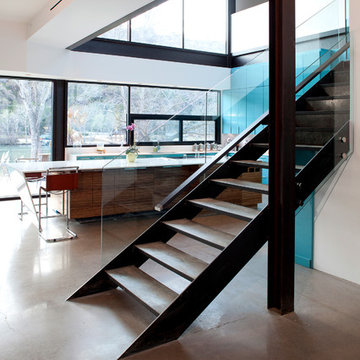
A steel staircase with concrete treads and glass guardrail. The kitchen and a view to the lake beyond.
Photo by Brian Mihealsick.
Find the right local pro for your project
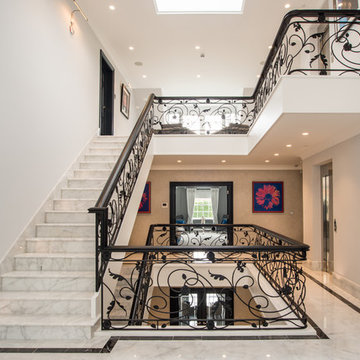
Star White Polished Marble tile flooring and bespoke staircase (30mm thick treads with full bullnose edges) with a bespoke Nero Marquina Marble border on the flooring.
Materials supplied by Natural Angle including Marble, Limestone, Granite, Sandstone, Wood Flooring and Block Paving.
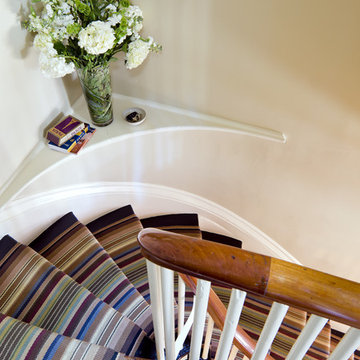
We've gotten a few inquires about the rug - it iis is a Woodard & Greenstein, Dorchester #60 Stair Runner.
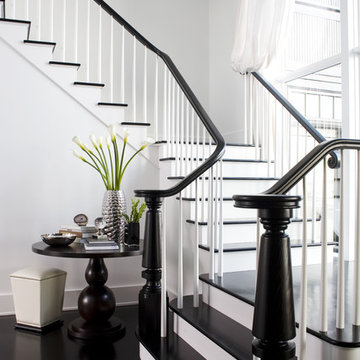
We have gotten many questions about the stairs: They were custom designed and built in place by the builder - and are not available commercially. The entry doors were also custom made. The floors are constructed of a baked white oak surface-treated with an ebony analine dye. The stair handrails are painted black with a polyurethane top coat.
Photo Credit: Sam Gray Photography
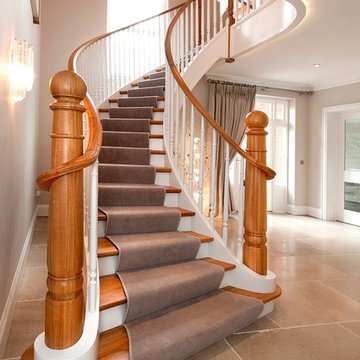
Wood used: Solid Beech (painted) and solid French Oak treads, handrails and king posts.
Type of balustrade: Turned Beech spindles.
Special feature: Free-standing helical staircase with angled first step for a welcoming feel.
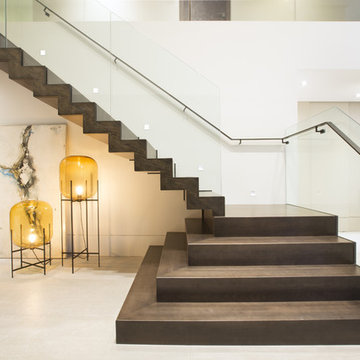
Stunning staircase design - Contemporary Twilight Residential Interior Design Project in Aventura, Florida by DKOR Interiors.
Photos by Alexia Fodere
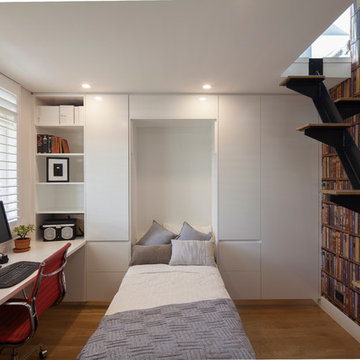
Home office with hidden fold down bed. Stair steps lead to attic space. Built in storage solutions
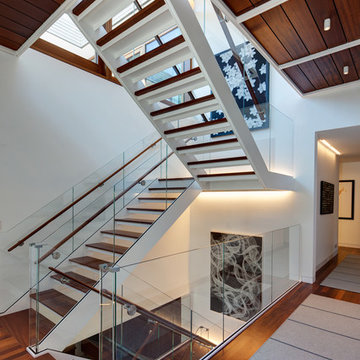
Architecture by Vinci | Hamp Architects, Inc.
Interiors by Stephanie Wohlner Design.
Lighting by Lux Populi.
Construction by Goldberg General Contracting, Inc.
Photos by Eric Hausman.
Staircase Angle Designs & Ideas
4
