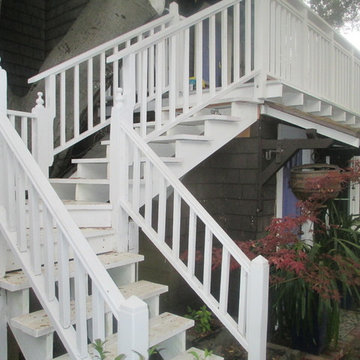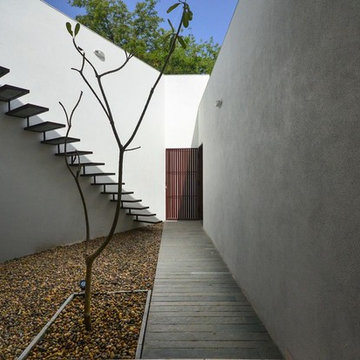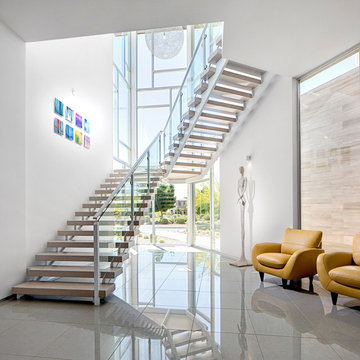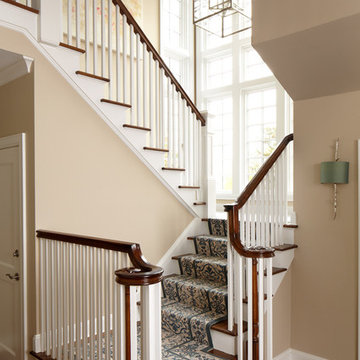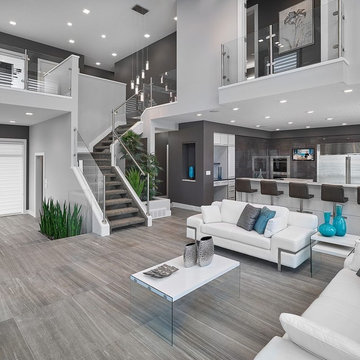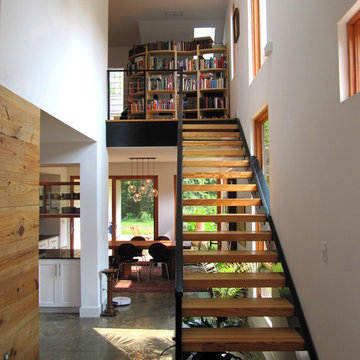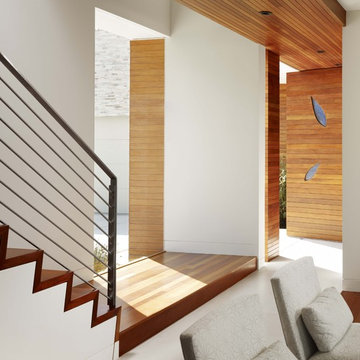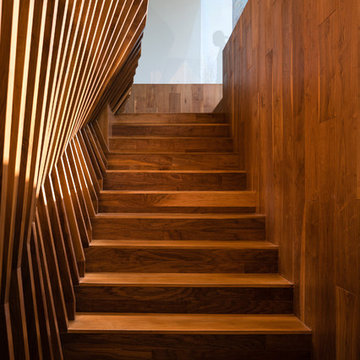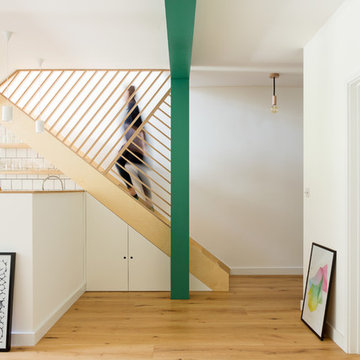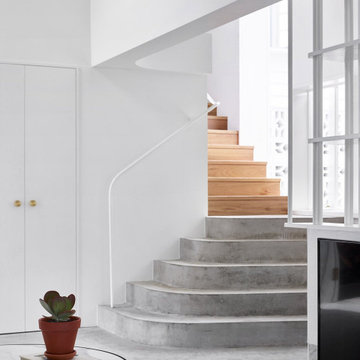Staircase Angle Designs & Ideas
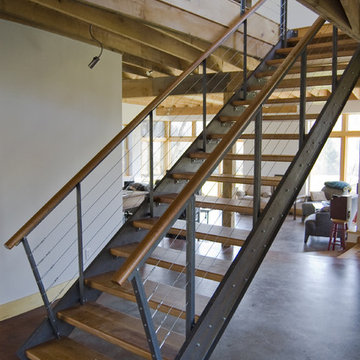
steel and cherry stair made from stock parts and no welding
loft stair
metal stair
cable railing
Find the right local pro for your project

Ziger/Snead Architects with Jenkins Baer Associates
Photography by Alain Jaramillo
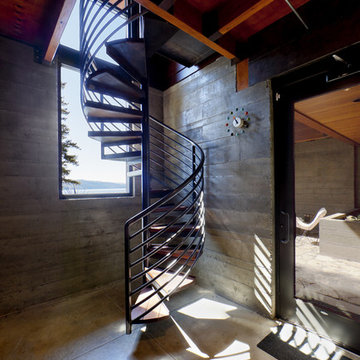
Photo: Shaun Cammack
The goal of the project was to create a modern log cabin on Coeur D’Alene Lake in North Idaho. Uptic Studios considered the combined occupancy of two families, providing separate spaces for privacy and common rooms that bring everyone together comfortably under one roof. The resulting 3,000-square-foot space nestles into the site overlooking the lake. A delicate balance of natural materials and custom amenities fill the interior spaces with stunning views of the lake from almost every angle.
The whole project was featured in Jan/Feb issue of Design Bureau Magazine.
See the story here:
http://www.wearedesignbureau.com/projects/cliff-family-robinson/
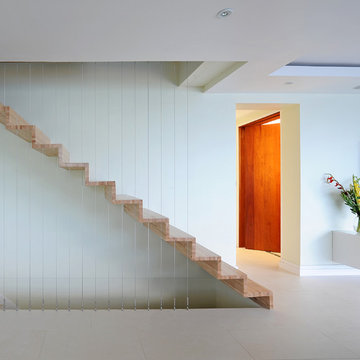
This contemporary home sits comfortably amidst the treetops overlooking the surf break at Cane Garden Bay. The innovative use of materials combined with strict attention to detail has resulted in a very clean modern interpretation of the traditional Caribbean hillside home. A focus on sustainability through the planning process was layered over the imaginatIve design solutions resulting in the creation of a high quality living environment with minimal impact on the global environment. The open, free-flowing design results in a contemporary Caribbean home with a comfortable scale while making the most of the location’s spectacular views.
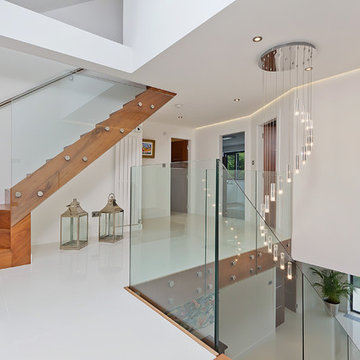
A funky modern upstairs landing in the Dyke Rd area of Hove, East Sussex, with a view out over Sussex
Neil Macaninch
Neil Mac Photo
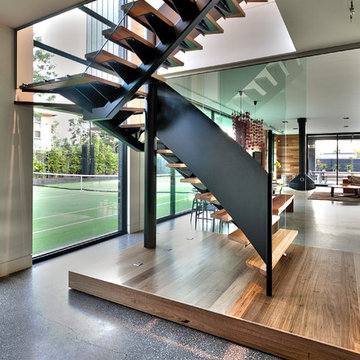
Wrought iron and timber tread staircase designed by Jasmine McClelland and her clients.
Sarah Wood Photography

Conceived as a remodel and addition, the final design iteration for this home is uniquely multifaceted. Structural considerations required a more extensive tear down, however the clients wanted the entire remodel design kept intact, essentially recreating much of the existing home. The overall floor plan design centers on maximizing the views, while extensive glazing is carefully placed to frame and enhance them. The residence opens up to the outdoor living and views from multiple spaces and visually connects interior spaces in the inner court. The client, who also specializes in residential interiors, had a vision of ‘transitional’ style for the home, marrying clean and contemporary elements with touches of antique charm. Energy efficient materials along with reclaimed architectural wood details were seamlessly integrated, adding sustainable design elements to this transitional design. The architect and client collaboration strived to achieve modern, clean spaces playfully interjecting rustic elements throughout the home.
Greenbelt Homes
Glynis Wood Interiors
Photography by Bryant Hill
Staircase Angle Designs & Ideas
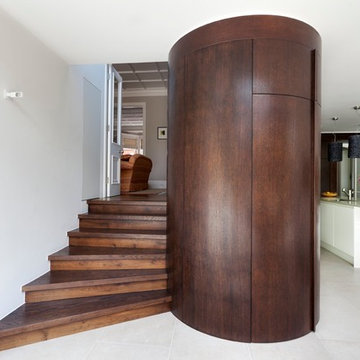
One of our clients' main requirements was to improve the circulation between the kitchen/dining area and the living room, half a level above, whilst retaining some separation.
This has been achieved by installing a set of angled steps to the side of the semicircular veneered larder, which lead to glazed double doors opening-into the living room.
Photography: Bruce Hemming
2

