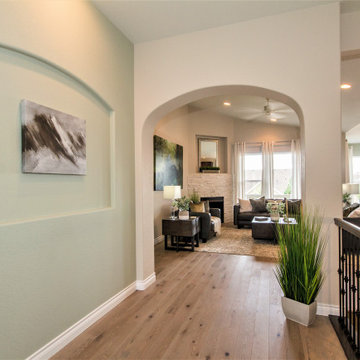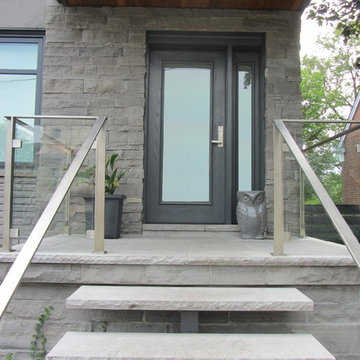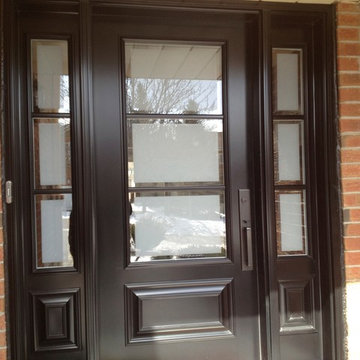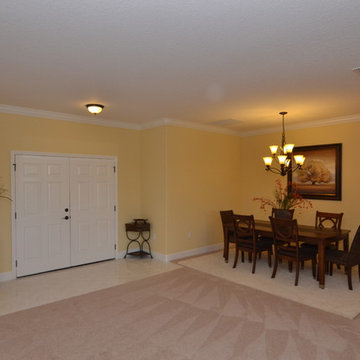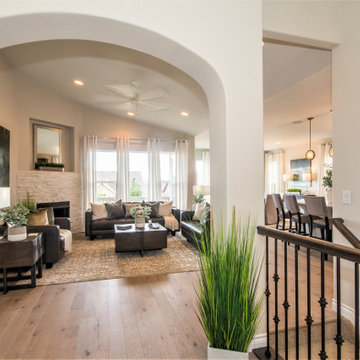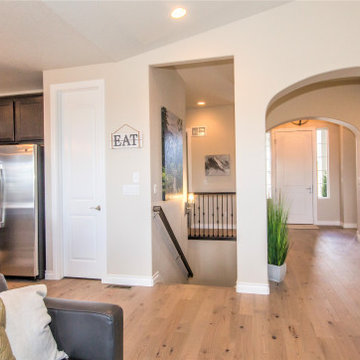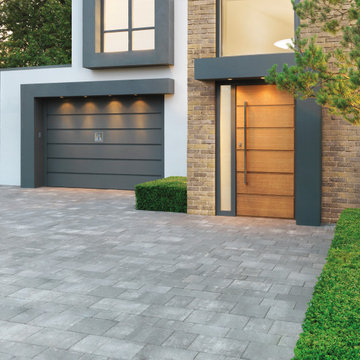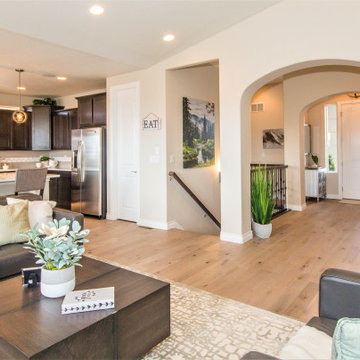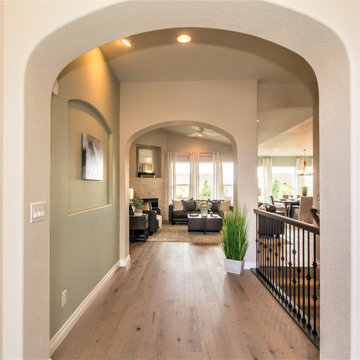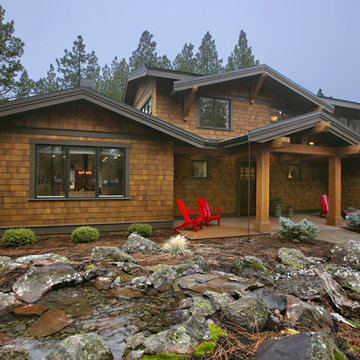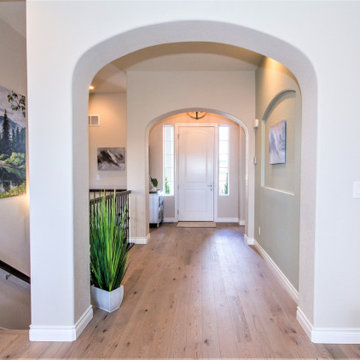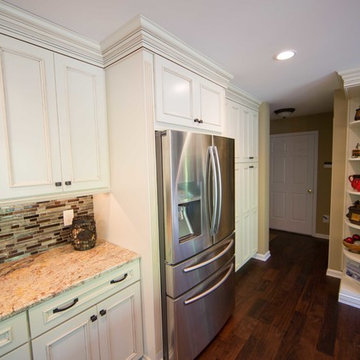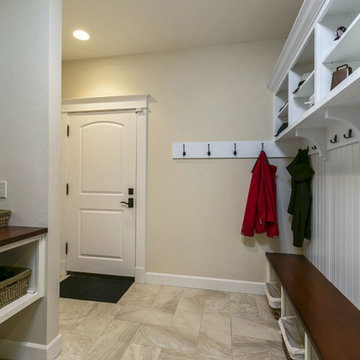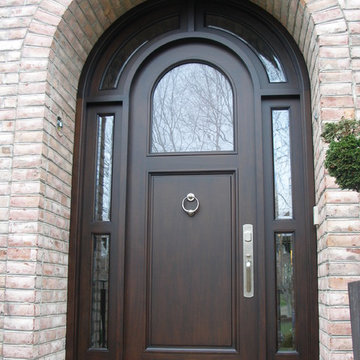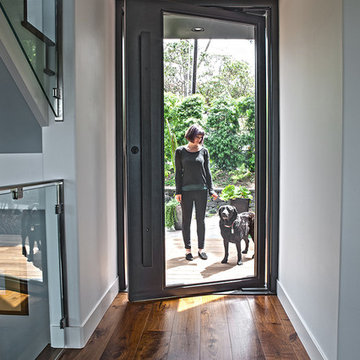Stainless Steel Front Door Designs
Sort by:Relevance
3281 - 3300 of 67,246 photos
Item 1 of 2
Find the right local pro for your project
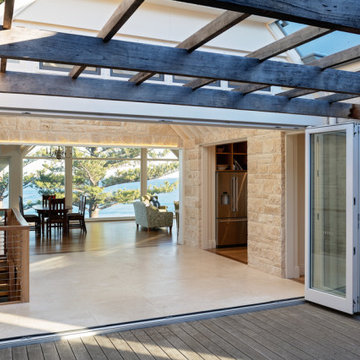
Bi-fold doors frame the main entrance of the house from the winter deck. On the left, wooden framed stairs with stainless steel wire lead to the lower level while the door to the right gives access to the guest wing alongside the kitchen.
Highlight windows in the gable roof above the bi-folds increase light and allow for ventilation when doors are shut.
The continuation of stonework and floor levels link the interior and exterior spaces leading the eye to wander to the sea view.
Colour matched to the stonework, the tiled floor will stand up to the sun exposure and lightens and defines the entrance foyer.
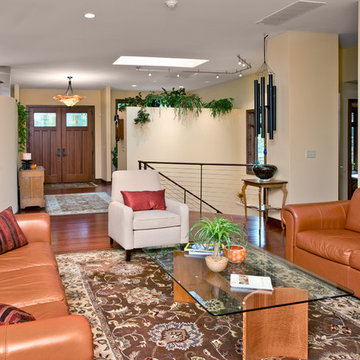
Custom Home Design/Build Services by Penn Contractors in Emmaus, PA.
Photos by Hub Wilson Photography in Allentown, PA.
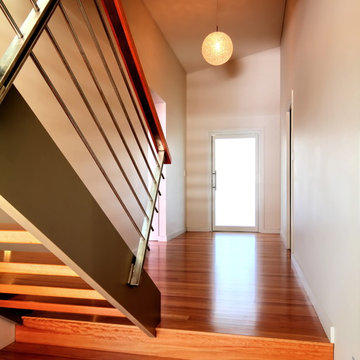
The front door opens into a spacious hallway with extra ceiling height. The stairs are constructed using Blackbutt timber with a custom made stainless steel handrail. The flooring is Blackbutt timber and the front door is alumium framed with translucent glass.
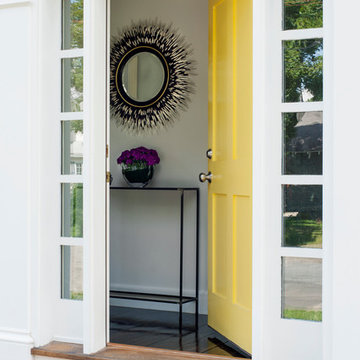
Photography: Sean Litchfield
Door color is Egg Yolk from Martha Stewart. Manufactured by http://www.simpsondoor.com/
Stainless Steel Front Door Designs
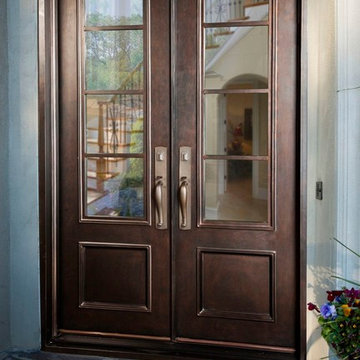
Elevate your home's traditional entryway with a set of custom iron doors—this project showcases our unique 7-step automotive grade finishing project, custom-made hardware, and insulated glass panels.
165
