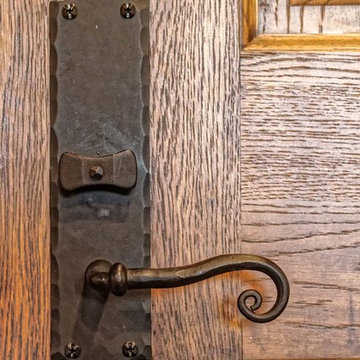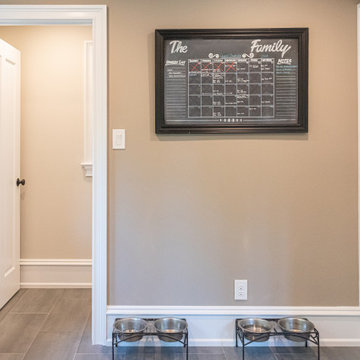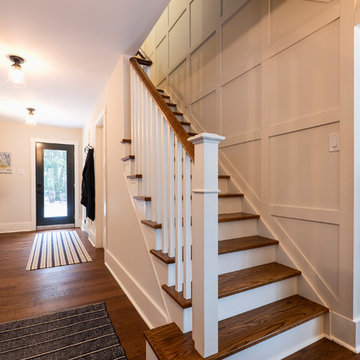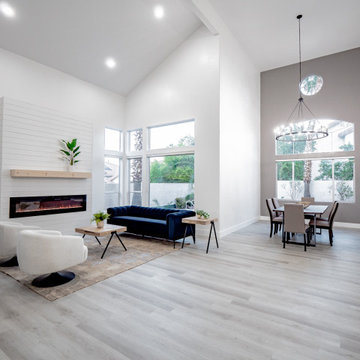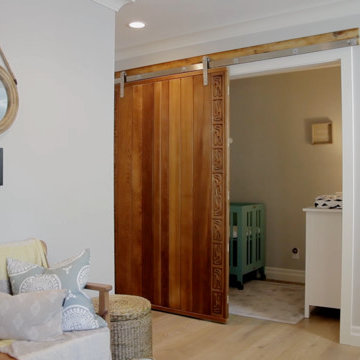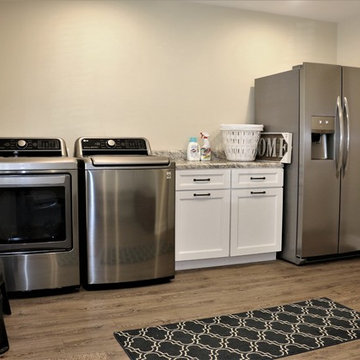Stainless Steel Front Door Designs
Sort by:Relevance
3161 - 3180 of 67,240 photos
Item 1 of 2
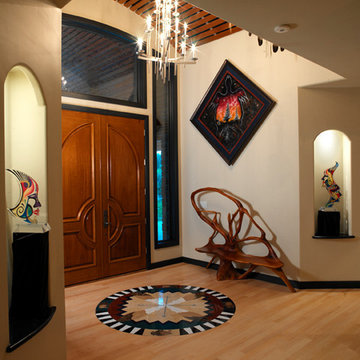
Photography: Carolyn Bates
Entry with custom designed 72" diameter floor medallion made of granite, quartz, marble and stainless steel, showcasing Native American art.
Find the right local pro for your project
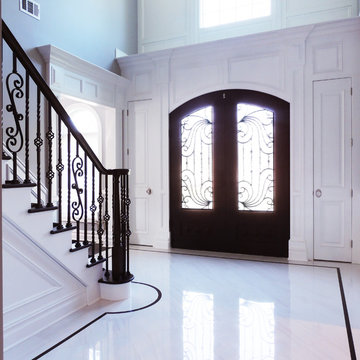
The large front entry doors invite you into the home. The wrought-iron accent ties into the accents throughout the home. The floor is a marble tile with a dark brown trim outlining the perimeter of the foyer.
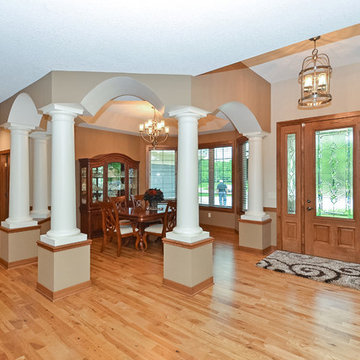
obscured cut glass door, obscured glass side lights, Fromburg brushed nickel lantern, birch hardwood floor, alabaster Tuscan columns, knocked down ceiling
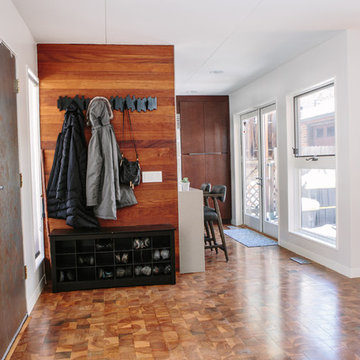
We took our Boulder clients through an amazing transformation! Almost every room in their home has been remodeled to better reflect their tastes and create spaces that functions better for their family. We utilized natural materials every step of the way and designed a balance of mid-century inspired touches and cool contemporary finishes. In the living room we removed the existing half-wall to open up the entry and dining room and create an easier transition between spaces. To make the fireplace the focal point of the living room we designed a beautiful wall of honed sandstone and sourced a reclaimed wood mantel. Increasing storage was a necessity for this home, so we added a much needed closet to the dining room, and designed semi custom floating cabinetry for the living room & dining room. We added a custom barn door to their family room to give them the option of closing the television off from the rest of their home. The clients really wanted to brighten up their dark kitchen, so we removed the black cabinets and red backsplash to make room for beautiful natural wood cabinets and a custom clay tile backsplash. Contemporary touches like a zero radius stainless steel sink, concrete light fixtures, and a double waterfall counter-top continue to echo the clean lines utilized through out the rest of the home. For the two first floor bathrooms we removed barrels full of mosaic tile and installed large scale white and grey tiles, making the rooms feel larger and reign in the visual texture. We continued to use the cool tones and clean lines in the bathrooms to tie them in with the rest of the home and give us a unified feel between spaces.
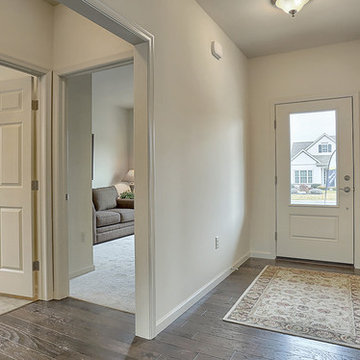
Convenient single story living in this home complete with a 2-car garage with mudroom entry and a welcoming front porch. The home features an open floor plan with heightened 9’ ceilings and a flex space room that can be used as a Study, Living Room, or other. The open Kitchen includes a raised breakfast bar counter for eat-in seating, attractive cabinetry, stainless steel appliances, and open access to the Dining Area and Great Room. A cozy gas fireplace with stone surround adorns the adjoining Great Room, and the Dining Area provides sliding glass door access to the back yard patio.
The private Owner’s Suite is quietly situated down a hallway and includes an expansive closet and a private bath with a 5’ shower and cultured marble vanity.
Unfinished space on the 2nd floor is perfect for additional storage.
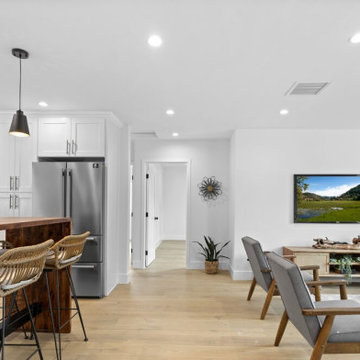
Elegantly Remodeled Home with Luxe Primary Suite and Fully Fenced-In Backyard! This 4BR/2BA property entices with new vibrant landscaping, a freshly painted exterior, a stunning wood garage door, and a covered entrance. Brilliantly refashioned with chic styling, the interior features beautiful engineered white oak flooring, recessed lighting, trendy accent walls, uber-posh light fixtures, and a spacious living room. Unparalleled entertaining may be enjoyed with an open concept gourmet kitchen, which includes stainless-steel appliances, quartz countertops, white shaker cabinetry, center island, a gas range/oven, a French door refrigerator, premium finishes/hardware, and an adjoining dining area. Providing exceptional comfort, the oversized primary bedroom radiates tranquility with recessed lighting, direct access to the outdoor space, an extra deep closet, and a European spa-inspired en suite. Designed for holistic enjoyment, the primary en suite features a standalone soaking tub, a glass-enclosed shower, a raised dual sink vanity, a rustic barndoor, and custom tilework. Three additional bedrooms are perfectly sized for guests, home offices, or lifestyle-specific flex spaces. Other features: attached 1-car garage, laundry area, built-in wine rack, and renovated guest bathroom
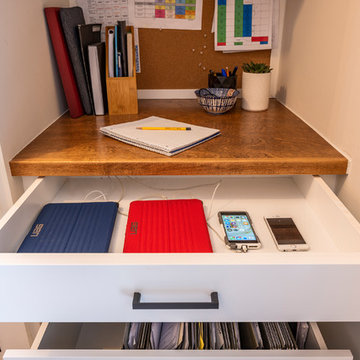
Do you know what a family station is? This is it! Scroll forward/back in pictures to see how it works. It includes: filing drawer, charging drawer, storage drawer, bulletin board and mail slots. It is a genius solution to the papers/mail/bills challenge.
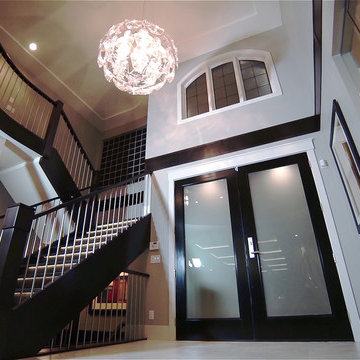
This full-home renovation on Marine Drive in White Rock features stunning, bold colours and finishes, combined with the finest materials and craftsmanship. Fit to entertain the most elite and discerning guests, this modern classic feels like the Presidential penthouse in a 5-star hotel. If you're looking for no-compromise design and quality for your home reno, look no further than Versa Platinum Construction.
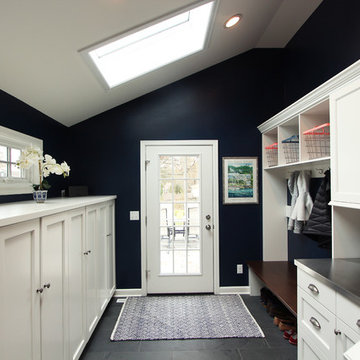
Coat closets were built in below the transom windows and hidden behind cabinet doors. On the opposite side, built in lockers and cabinet storage allow for this family to be organized while they are running out the door.
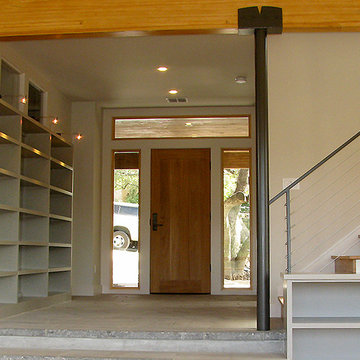
Furman + Keil Architects // Lighthouse Solar // 2014 Austin Cool House Tour Featured Home
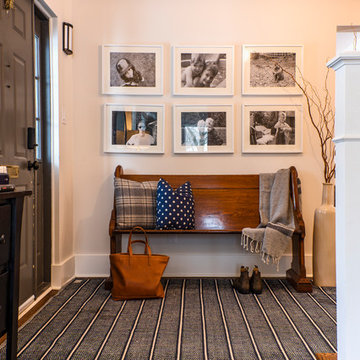
A historical church pew that is dear to the family welcomes everyone as they enter the home and provides practical seating room.
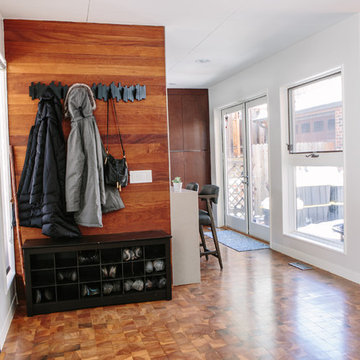
We took our Boulder clients through an amazing transformation! Almost every room in their home has been remodeled to better reflect their tastes and create spaces that functions better for their family. We utilized natural materials every step of the way and designed a balance of mid-century inspired touches and cool contemporary finishes. In the living room we removed the existing half-wall to open up the entry and dining room and create an easier transition between spaces. To make the fireplace the focal point of the living room we designed a beautiful wall of honed sandstone and sourced a reclaimed wood mantel. Increasing storage was a necessity for this home, so we added a much needed closet to the dining room, and designed semi custom floating cabinetry for the living room & dining room. We added a custom barn door to their family room to give them the option of closing the television off from the rest of their home. The clients really wanted to brighten up their dark kitchen, so we removed the black cabinets and red backsplash to make room for beautiful natural wood cabinets and a custom clay tile backsplash. Contemporary touches like a zero radius stainless steel sink, concrete light fixtures, and a double waterfall counter-top continue to echo the clean lines utilized through out the rest of the home. For the two first floor bathrooms we removed barrels full of mosaic tile and installed large scale white and grey tiles, making the rooms feel larger and reign in the visual texture. We continued to use the cool tones and clean lines in the bathrooms to tie them in with the rest of the home and give us a unified feel between spaces.
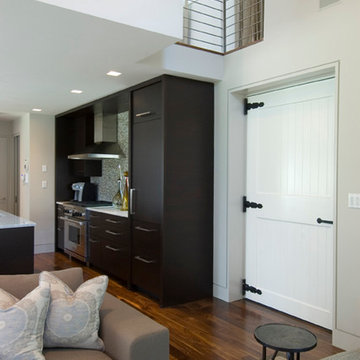
Greenwich "Cow Barn" renovated, and maintained Historic character and requirements. Architecture and decorative lighting and hardware by Laura Kaehler Architects. Original barn door kept; its a surprise when you walk through and see this clean contemporary interior with cathedral ceiling. Balcony with custom railing connects the great room and bedroom upstairs. Walnut floors are gorgeous! Furniture and rug by Eric Roseff Design.
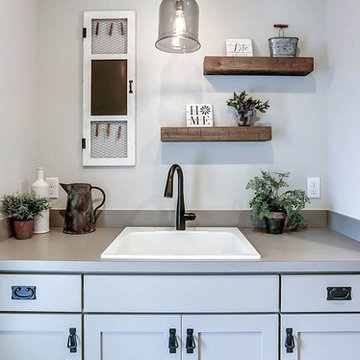
This grand 2-story home with first-floor owner’s suite includes a 3-car garage with spacious mudroom entry complete with built-in lockers. A stamped concrete walkway leads to the inviting front porch. Double doors open to the foyer with beautiful hardwood flooring that flows throughout the main living areas on the 1st floor. Sophisticated details throughout the home include lofty 10’ ceilings on the first floor and farmhouse door and window trim and baseboard. To the front of the home is the formal dining room featuring craftsman style wainscoting with chair rail and elegant tray ceiling. Decorative wooden beams adorn the ceiling in the kitchen, sitting area, and the breakfast area. The well-appointed kitchen features stainless steel appliances, attractive cabinetry with decorative crown molding, Hanstone countertops with tile backsplash, and an island with Cambria countertop. The breakfast area provides access to the spacious covered patio. A see-thru, stone surround fireplace connects the breakfast area and the airy living room. The owner’s suite, tucked to the back of the home, features a tray ceiling, stylish shiplap accent wall, and an expansive closet with custom shelving. The owner’s bathroom with cathedral ceiling includes a freestanding tub and custom tile shower. Additional rooms include a study with cathedral ceiling and rustic barn wood accent wall and a convenient bonus room for additional flexible living space. The 2nd floor boasts 3 additional bedrooms, 2 full bathrooms, and a loft that overlooks the living room.
Stainless Steel Front Door Designs
159
