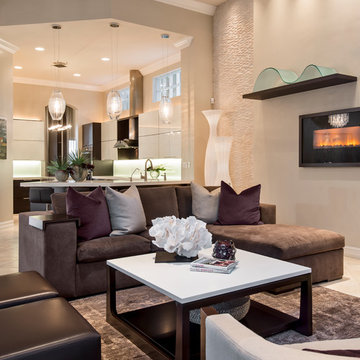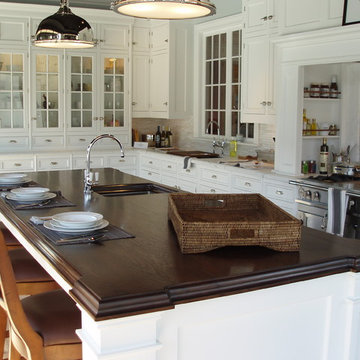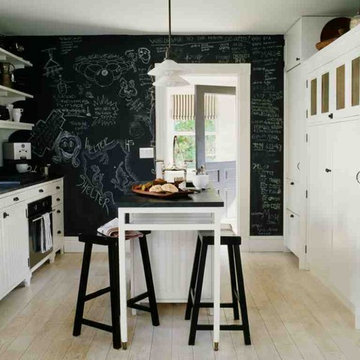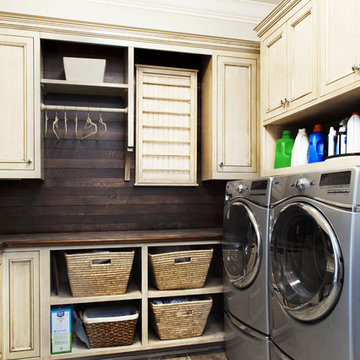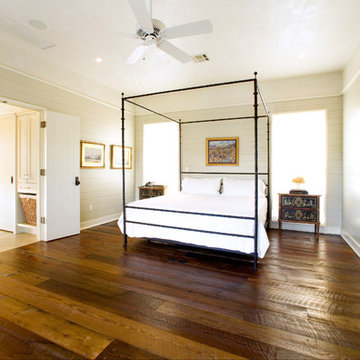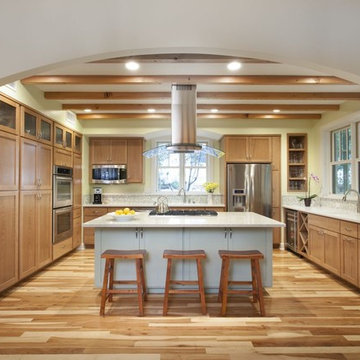Stained Wood Wall Designs & Ideas

This kitchen is part of a new log cabin built in the country outside of Nashville. It is open to the living room and dining room. An antique pair of French Doors can be seen on the left; were bought in France with the original cremone bolt. Antique door knobs and backplates were used throughtout the house. Photo by Shannon Fontaine
Find the right local pro for your project
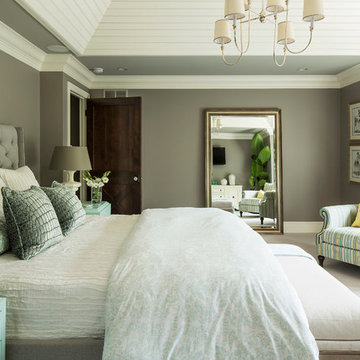
A great way to brighten up a bedroom is with painted nightstands. In this case, we wanted to maintain a calming environment with neutral wall colors and bedding. To add a bit of cheer to the space, we upholstered two lounge chairs and painted both nightstands similar shaded of aqua. Martha O'Hara Interiors, Interior Design | L. Cramer Builders + Remodelers, Builder | Troy Thies, Photography | Shannon Gale, Photo Styling
Please Note: All “related,” “similar,” and “sponsored” products tagged or listed by Houzz are not actual products pictured. They have not been approved by Martha O’Hara Interiors nor any of the professionals credited. For information about our work, please contact design@oharainteriors.com.

Residential Design by Heydt Designs, Interior Design by Benjamin Dhong Interiors, Construction by Kearney & O'Banion, Photography by David Duncan Livingston
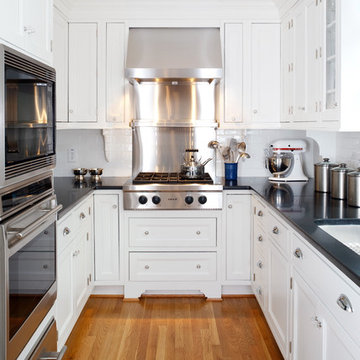
An open plan within a traditional framework was the Owner’s goal - for ease of entertaining, for working at home, or for just hanging out as a family. We pushed out to the side, eliminating a useless appendage, to expand the dining room and to create a new family room. Large openings connect rooms as well as the garden, while allowing spacial definition. Additional renovations included updating the kitchen and master bath, as well as creating a formal office paneled in stained cherry wood.
Photographs © Stacy Zarin-Goldberg

We transformed this room from an outdated southwest style space to this elegant Spanish style living room. The fireplace was redesigned and an arched passage to the dining was added to better define the spaces. The balance of materials that help create this space are the old world terra cotta tiles, smooth plaster walls, hand carved stone fireplace and rough wood stained ceiling.
Furniture, decorative lighting and accessories by Irma Shaw Designs.
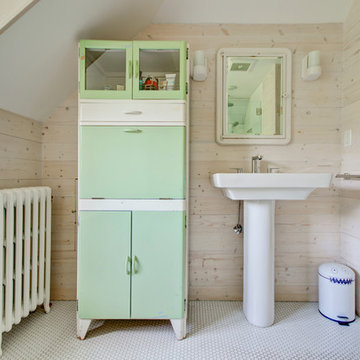
This kitchen and bathroom remodel, designed by Kevin Fischer at Alice Design and Charlotte Cooney of Domestic Arts, realizes the homeowners' vision of a clean, simple and utilitarian space. The home remodel features a new kitchen, bathroom, and living area.
Photography by Mitchell Snyder.

Under counter laundry in bathroom. Avonite counter with integral sink. Slate flooring and Maple cabinets.
Cathy Schwabe Architecture.
Photograph by David Wakely.
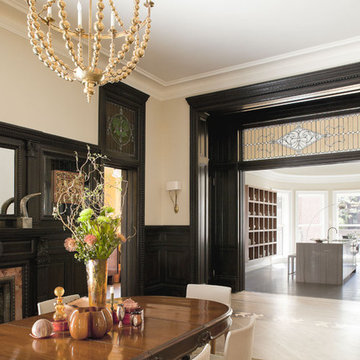
Photographer: Peter Margonelli Photography
Construction Manager: Interior Alterations Inc.
Interior Design: JP Warren Interiors

Residential Design by Heydt Designs, Interior Design by Benjamin Dhong Interiors, Construction by Kearney & O'Banion, Photography by David Duncan Livingston

The new floors are local Oregon white oak, and the dining table was made from locally salvaged walnut. The range is a vintage Craigslist find, and a wood-burning stove easily and efficiently heats the small house. Photo by Lincoln Barbour.
Stained Wood Wall Designs & Ideas

Original to the home was a beautiful stained glass window. The homeowner’s wanted to reuse it and since the laundry room had no exterior window, it was perfect. Natural light from the skylight above the back stairway filters through it and illuminates the laundry room. What was an otherwise mundane space now showcases a beautiful art piece. The room also features one of Cambria’s newest counter top colors, Parys. The rich blue and gray tones are seen again in the blue wall paint and the stainless steel sink and faucet finish. Twin Cities Closet Company provided for this small space making the most of every square inch.
9
