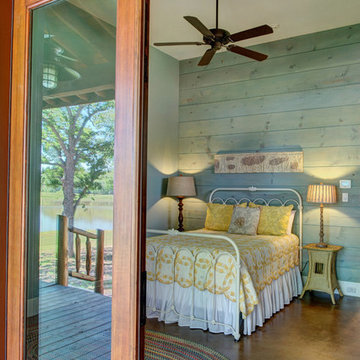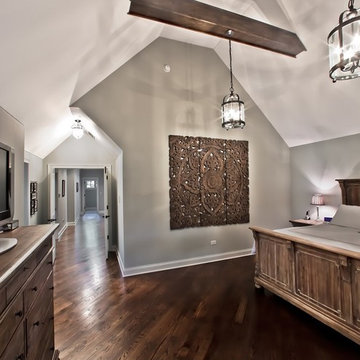Stained Wood Wall Designs & Ideas

Custom cabinetry makes this marble topped vanity a standout piece. Paired with unique lighting features and hardware.
Jim Brady Architectural Photography

Nestled into sloping topography, the design of this home allows privacy from the street while providing unique vistas throughout the house and to the surrounding hill country and downtown skyline. Layering rooms with each other as well as circulation galleries, insures seclusion while allowing stunning downtown views. The owners' goals of creating a home with a contemporary flow and finish while providing a warm setting for daily life was accomplished through mixing warm natural finishes such as stained wood with gray tones in concrete and local limestone. The home's program also hinged around using both passive and active green features. Sustainable elements include geothermal heating/cooling, rainwater harvesting, spray foam insulation, high efficiency glazing, recessing lower spaces into the hillside on the west side, and roof/overhang design to provide passive solar coverage of walls and windows. The resulting design is a sustainably balanced, visually pleasing home which reflects the lifestyle and needs of the clients.
Photography by Andrew Pogue
Find the right local pro for your project
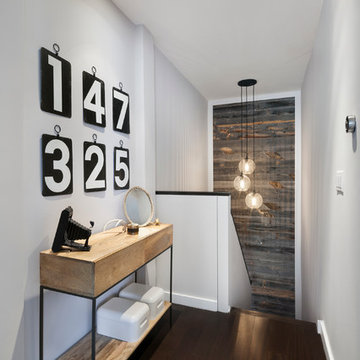
Incorporating a reclaimed wood wall into this newly renovated East Village Duplex, brought in warm materials into an open stairwell.
© Devon Banks
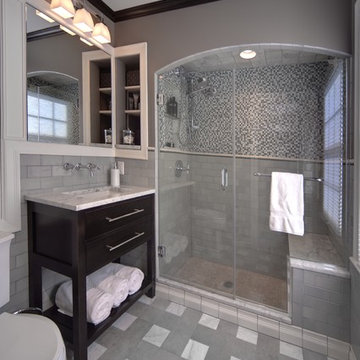
Designed by Monica Lewis, CMKBD, MCR, UDCP of J.S. Brown and Co.
Photography by Michael Houghton StudiOhio
Total size approximately 7'4" x 6'6"
Products:
Kohler plumbing fixtures and faucets
Hudson Valley H653PC light fixture
Carerra marble vanity top and bench seat
Shiloh Vanity cabinet
Mosaic - Anatolia glass / stone blend in "Iceland"
Walls - Pratt and Larson; 3x6 in R145, 1/2 x 6 stripe in C10, 1x6 Plaza Liner in RC1, Plaza base in RC1
Floor - Seneca Gregoriana 6x18 porcelain tile in "Cloud" honed finish, and Anatolia 6x6 Bianco Venatino polished marble 6x6.
Paint Color: Sherwin Williams Spaulding Gray

Features: Custom Wood Hood with Pull Out Spice Racks,
Mantel, Motif, and Corbels; Varied Height Cabinetry; Art for
Everyday Turned Posts # F-1; Art for Everyday Corbels
# CBL-TCY1, Beadboard; Wood Mullion and Clear
Beveled Glass Doors; Bar Area; Double Panel Doors;
Coffered Ceiling; Enhancement Window; Art for
Everyday Mantels # MTL-A1 and # MTL-A0; Desk Area
Cabinets- Main Kitchen: Honey Brook Custom in Maple Wood
with Seapearl Paint and Glaze; Voyager Full Overlay Door
Style with C-2 Lip
Cabinets- Island & Bar Area: Honey Brook Custom in Cherry
Wood with Colonial Finish; Voyager Full Overlay Door
Style with C-2 Lip
Countertops- Main Kitchen: Golden Beach Granite with
Double Pencil Edge
Countertops- Island and Bar Area: Golden Beach Granite
with Waterfall Edge
Kitchen Designer: Tammy Clark
Photograph: Kelly Keul Duer

Martha O'Hara Interiors, Interior Selections & Furnishings | Charles Cudd De Novo, Architecture | Troy Thies Photography | Shannon Gale, Photo Styling

This kitchen features Venetian Gold Granite Counter tops, White Linen glazed custom cabinetry on the parameter and Gunstock stain on the island, the vent hood and around the stove. The Flooring is American Walnut in varying sizes. There is a natural stacked stone on as the backsplash under the hood with a travertine subway tile acting as the backsplash under the cabinetry. Two tones of wall paint were used in the kitchen. Oyster bar is found as well as Morning Fog.
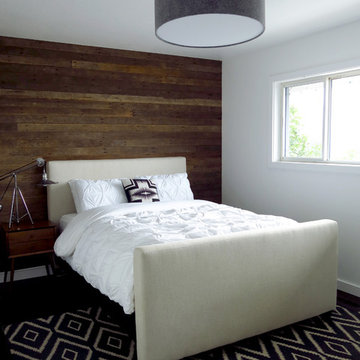
Laura and Boone Parrett created a reclaimed wood wall feature in their bedroom using salvage barn siding. It commingles a clean modern look with a touch of rusticity.
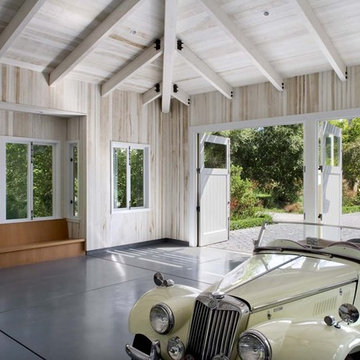
Interior of Guest House Garage looking towards landscape. Cathy Schwabe Architecture, Designed while at EHDD Architects. Photograph by David Wakely

Our carpenters labored every detail from chainsaws to the finest of chisels and brad nails to achieve this eclectic industrial design. This project was not about just putting two things together, it was about coming up with the best solutions to accomplish the overall vision. A true meeting of the minds was required around every turn to achieve "rough" in its most luxurious state.
Featuring: Floating vanity, rough cut wood top, beautiful accent mirror and Porcelanosa wood grain tile as flooring and backsplashes.
PhotographerLink

The design of this refined mountain home is rooted in its natural surroundings. Boasting a color palette of subtle earthy grays and browns, the home is filled with natural textures balanced with sophisticated finishes and fixtures. The open floorplan ensures visibility throughout the home, preserving the fantastic views from all angles. Furnishings are of clean lines with comfortable, textured fabrics. Contemporary accents are paired with vintage and rustic accessories.
To achieve the LEED for Homes Silver rating, the home includes such green features as solar thermal water heating, solar shading, low-e clad windows, Energy Star appliances, and native plant and wildlife habitat.
All photos taken by Rachael Boling Photography
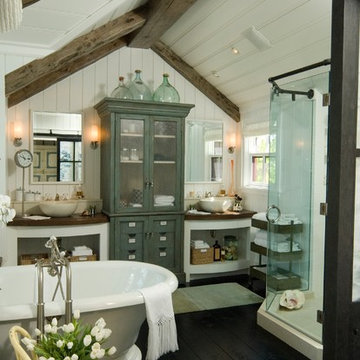
Photos: Thome Photography.
Floor - is an oak floor painted black with a low-sheen urethane finish.
Shower - is a marble shower pan with a pebble finish - there is a hidden trough drain under the shower seat allowing us to eliminate the center drain and enjoy the beauty of the full slab of marble. The glass is a seamless european-style surround and it is held at the top by a basic black plumber's pipe and components giving it it's industrial esthetic.
Beams -These were not original beams, we created the look to appear original but they are new wood, sanded, stained and finished to look old.
Bathtub - The bathtub is a Kohler Vintage Free Standing tub with a cove-trim base.
Tower - The bathroom tower was custom built by an artisan in the region.
Countertop - The countertop is a wood stained, hand-hewn walnut with a marine finish (helps with water absorption) and custom cut by fabricator
Light Fixtures - These light fixtures were from WaterWorks
Walls - The walls are large scale bead boards with a sprayed lacquer conversion varnish which gives it the clean white look

Chpper Hatter Photo
10ft ceiling heights in this new home design help expand the overall space and provide enough height to include the stone hood design. The Blackberry stained cherry cabinetry for the main cabinetry provides the contrast for the natural stone hood. The island cabinetry is Straw color on Alder wood. This light color helps the overall space stay light. The custom desk is in the kitchen for easy access to recipes and school schedules.

Conceived as a remodel and addition, the final design iteration for this home is uniquely multifaceted. Structural considerations required a more extensive tear down, however the clients wanted the entire remodel design kept intact, essentially recreating much of the existing home. The overall floor plan design centers on maximizing the views, while extensive glazing is carefully placed to frame and enhance them. The residence opens up to the outdoor living and views from multiple spaces and visually connects interior spaces in the inner court. The client, who also specializes in residential interiors, had a vision of ‘transitional’ style for the home, marrying clean and contemporary elements with touches of antique charm. Energy efficient materials along with reclaimed architectural wood details were seamlessly integrated, adding sustainable design elements to this transitional design. The architect and client collaboration strived to achieve modern, clean spaces playfully interjecting rustic elements throughout the home.
Greenbelt Homes
Glynis Wood Interiors
Photography by Bryant Hill
Stained Wood Wall Designs & Ideas
1


