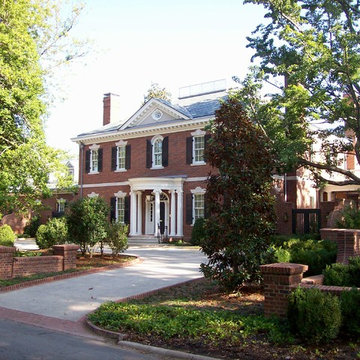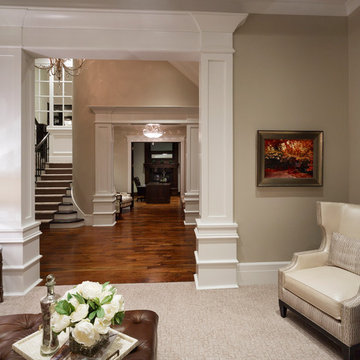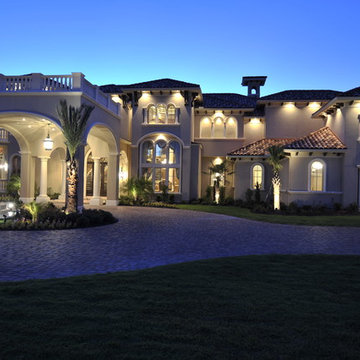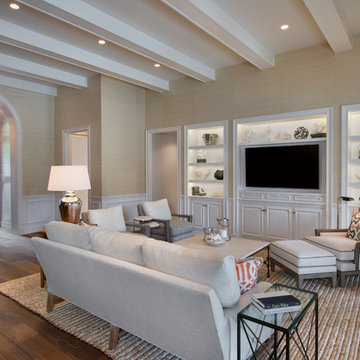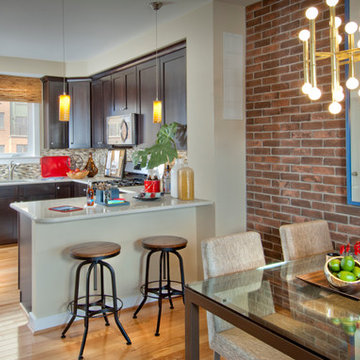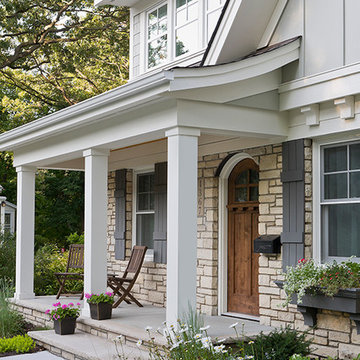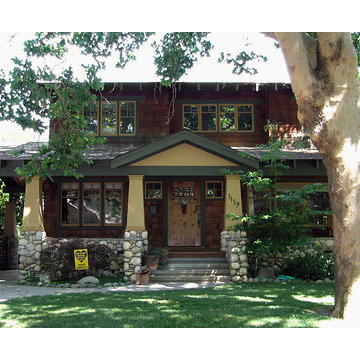Square Pillar Designs & Ideas
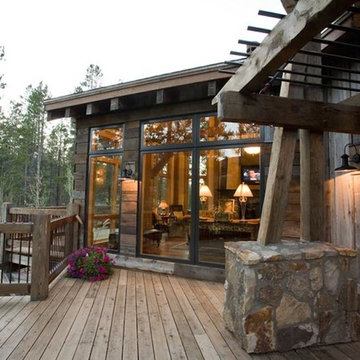
A unique Mining Themed Home Designed and Built by Trilogy Partners in Breckenridge Colorado on the Breckenridge Golf Course. This home was the grand prize winner of the 2008 Summit County Parade of Homes winning every major award. Also featured in Forbes Magazine. 5 Bedrooms 6 baths 5500 square feet with a three car garage. All exterior finishes are of reclaimed barn wood. Authentic timber frame structure. Interior by Trilogy Partners, additional interiors by Interiors by Design
Michael Rath, John Rath, Clay Schwarck Photography
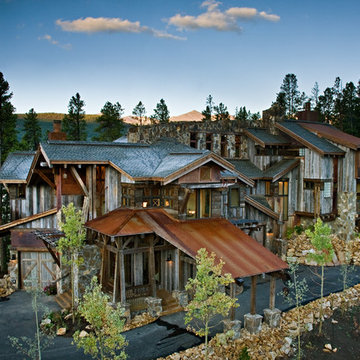
A unique Mining Themed Home Designed and Built by Trilogy Partners in Breckenridge Colorado on the Breckenridge Golf Course. This home was the grand prize winner of the 2008 Summit County Parade of Homes winning every major award. Also featured in Forbes Magazine. 5 Bedrooms 6 baths 5500 square feet with a three car garage. All exterior finishes are of reclaimed barn wood. Authentic timber frame structure. Interior by Trilogy Partners, additional interiors by Interiors by Design
Michael Rath, John Rath, Clay Schwarck Photography
Find the right local pro for your project
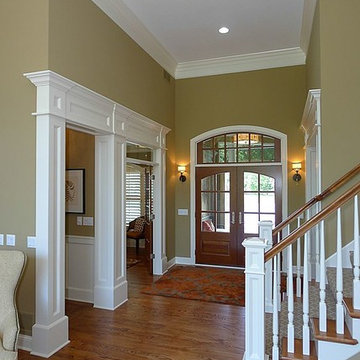
A Whole House Transformation – conceived as a remodel and addition, the final design iteration for this home is uniquely multifaceted. There were structural considerations and the overall floor plan design centered on maximizing the views. Additions to this home totaled over 1,200 square feet. What was once the master suite, on the second floor, is now a teenagers bedroom. The master suite was relocated to the first floor and is now overlooking the pool, pool house and patio with panoramic views of the backyard. The front entrance closet became the new entrance for the master suite, which includes a sprawling bathroom and boutique closet. Underneath this area is the new theater and billiard room located in the lower level. A new front entrance and roof gables were added for a seamless new exterior look on the right side of the house. The new functional home office, gourmet kitchen, wainscot dining room, and laundry on the main level were taken down to the studs. A new traditional style for the home was created with new cabinetry, trim and millwork, space planning and detail. The lower level was gutted and turned into an award winning showpiece with gym, full wet bar and kitchen, wine nook, family room and game room marrying the new addition with theater and billiard area. The entire exterior stucco was taken off the home and pool house replacing it with stone, stone pillars, shakes and board and batten. The small screen deck was torn off making for expansive 3 season living with a new covered stone grill area. The patio was expanded with a stone fireplace overlooking the entire backyard and pool area. Adding to the new design were landscape features with a new concrete driveway, stone address pier light, stamped concrete walkway to the newly created front covered porch and bead board ceiling, creating an amazing first impression.
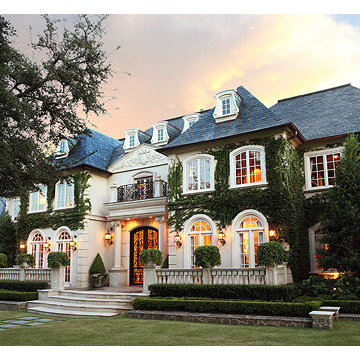
photographed by Scott Womack
BUILT: 2005
BUILDER: Rosewood Homes
SQUARE FOOTAGE: 11,697 STATS: 5 bedrooms, 3 full baths, 1 half bath
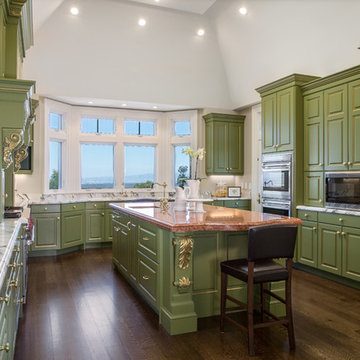
A breathtaking city, bay and mountain view over take the senses as one enters the regal estate of this Woodside California home. At apx 17,000 square feet the exterior of the home boasts beautiful hand selected stone quarry material, custom blended slate roofing with pre aged copper rain gutters and downspouts. Every inch of the exterior one finds intricate timeless details. As one enters the main foyer a grand marble staircase welcomes them, while an ornate metal with gold-leaf laced railing outlines the staircase. A high performance chef’s kitchen waits at one wing while separate living quarters are down the other. A private elevator in the heart of the home serves as a second means of arriving from floor to floor. The properties vanishing edge pool serves its viewer with breathtaking views while a pool house with separate guest quarters are just feet away. This regal estate boasts a new level of luxurious living built by Markay Johnson Construction.
Builder: Markay Johnson Construction
visit: www.mjconstruction.com
Photographer: Scot Zimmerman
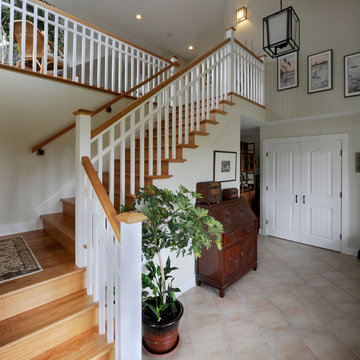
This addition and extensive interior renovation optimizes front and rear river views, natural light and indoor / outdoor integration. The use of craftsman detailing – adding a front porch – makes this home naturally inviting, functional and extremely livable.
The design was challenged due to the waterfront lot restrictions, lot coverage restrictions (car port instead of garage), slope stability challenges and septic restrictions (only 15% of existing footprint was allowed). The rear eating area / sunroom addition was built on pillars to achieve septic clearances. The second storey addition utilized sloped ceilings, which finished at 10 ft. in order to create spacial volume. Open to below areas allow more sunlight in and help achieve square footage requirements. The carport helped meet lot coverage restrictions, but more importantly, helped lessen the environmental impact. Driveways and walkways feature natural stone for water runoff.
The home exceeded the design objectives by maintaining formal entertaining, by eliminating walls and organizing spaces, creating comfortable family areas and by introducing natural light throughout the home.
2012 Finalist in the Canadian Home Builder’s SAM Awards for a Whole House
Renovation $250,000-$500,000
2012 Ontario Home Builders Association Awards Finalist for Most Outstanding Home Renovation $100,000 – $500,000
2012 Greater Ottawa Home Builders Association Awards Finalist for
Renovations/Additions $350,000 – $499,999
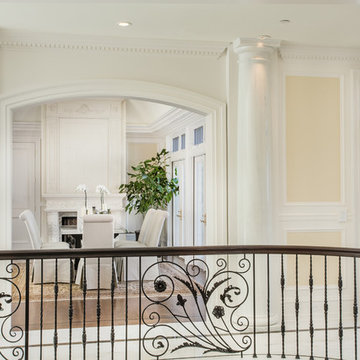
A breathtaking city, bay and mountain view over take the senses as one enters the regal estate of this Woodside California home. At apx 17,000 square feet the exterior of the home boasts beautiful hand selected stone quarry material, custom blended slate roofing with pre aged copper rain gutters and downspouts. Every inch of the exterior one finds intricate timeless details. As one enters the main foyer a grand marble staircase welcomes them, while an ornate metal with gold-leaf laced railing outlines the staircase. A high performance chef’s kitchen waits at one wing while separate living quarters are down the other. A private elevator in the heart of the home serves as a second means of arriving from floor to floor. The properties vanishing edge pool serves its viewer with breathtaking views while a pool house with separate guest quarters are just feet away. This regal estate boasts a new level of luxurious living built by Markay Johnson Construction.
Builder: Markay Johnson Construction
visit: www.mjconstruction.com
Photographer: Scot Zimmerman
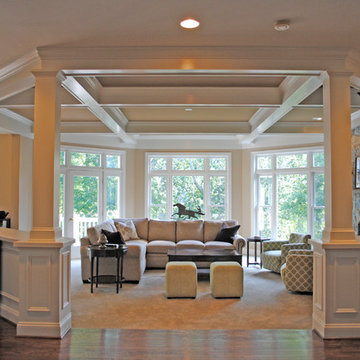
This project features “found space” within the existing house. The original two story family room was too tall and out of scale with adjoining spaces, allowed noise from both floors to travel throughout the house, and was hard to heat and cool comfortably. Closing in and adding a second floor to the family room created two “new rooms”: an intimate and well scaled family room on the first floor, featuring a coffered ceiling, columns and built ins to create a level of detail missing from the original room; and a children’s play room on the second floor, which retains the slightly domed ceiling and octagon shape of the original family room to create a fun place for the children to play adjacent to their bedrooms. Thomas J. O'Neil
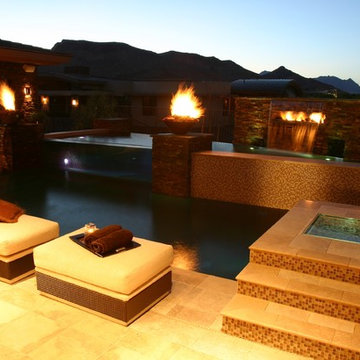
Multi-level Pool upper- 11’ X 28’ lower – 14’ X 44’
The multi-level, multidimensional 750 sq ft infinity edge pool features upper and lower sections separated by a 3” thick, 30” x 14 ‘acrylic pane called the “liquid window” giving the illusion of water floating in space. Two Paragon Pools’ trademark WetFlames; water and fire elements, rest atop ledgerstone pillars bookend the window.
The dramatic effect is enhanced with the addition of a raised legerstone partition, where a 5’ sheer descent waterfall cascades over a 5’ linear fire place, into a shallow wet deck. The partition also features two infinity edge window cutouts.
JandyColors lighting brings radiance to the Ocean blue, Pebble Sheen interior accented with 1” square desert blend glass tile. The walk-over cement bridge with a 2’ x 3’ acrylic step pad window allows one to view swimmers below. The 44’ swim lane merges with the reflection area featuring three pairs of arching, fiber optic colored, Jandy laminar jets.
Decking- 2,350 sq ft of deck
1 ¼” gothic stone pavers in a French pattern extend from the large outdoor kitchen and dining area to the pool, spa and adjoining covered patio
Photos by Mary Vail, OSG Publicist
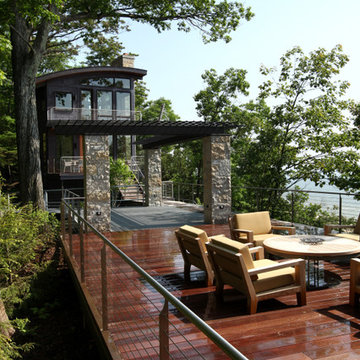
High atop a wooded dune, a quarter-mile-long steel boardwalk connects a lavish garage/loft to a 6,500-square-foot modern home with three distinct living spaces. The stunning copper-and-stone exterior complements the multiple balconies, Ipe decking and outdoor entertaining areas, which feature an elaborate grill and large swim spa. In the main structure, which uses radiant floor heat, the enchanting wine grotto has a large, climate-controlled wine cellar. There is also a sauna, elevator, and private master balcony with an outdoor fireplace.
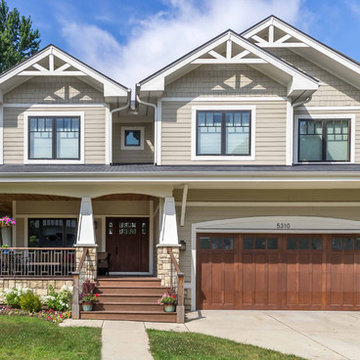
New Craftsman style home, approx 3200sf on 60' wide lot. Views from the street, highlighting front porch, large overhangs, Craftsman detailing. Photos by Robert McKendrick Photography.
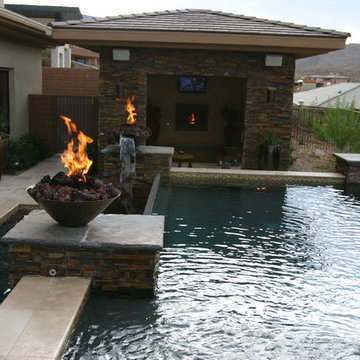
Multi-level Pool upper- 11’ X 28’ lower – 14’ X 44’
The multi-level, multidimensional 750 sq ft infinity edge pool features upper and lower sections separated by a 3” thick, 30” x 14 ‘acrylic pane called the “liquid window” giving the illusion of water floating in space. Two Paragon Pools’ trademark WetFlames; water and fire elements, rest atop ledgerstone pillars bookend the window.
The dramatic effect is enhanced with the addition of a raised legerstone partition, where a 5’ sheer descent waterfall cascades over a 5’ linear fire place, into a shallow wet deck. The partition also features two infinity edge window cutouts.
JandyColors lighting brings radiance to the Ocean blue, Pebble Sheen interior accented with 1” square desert blend glass tile. The walk-over cement bridge with a 2’ x 3’ acrylic step pad window allows one to view swimmers below. The 44’ swim lane merges with the reflection area featuring three pairs of arching, fiber optic colored, Jandy laminar jets.
Decking- 2,350 sq ft of deck
1 ¼” gothic stone pavers in a French pattern extend from the large outdoor kitchen and dining area to the pool, spa and adjoining covered patio
Photos by Mary Vail, OSG Publicist
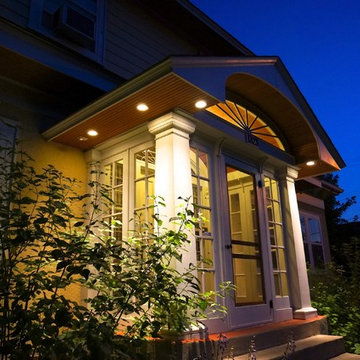
The Vintage Vestibule with added lighting on the North end, fully illuminating the pillars. Photo by Greg Schmidt.
Square Pillar Designs & Ideas
148
