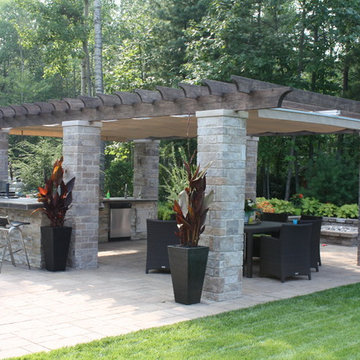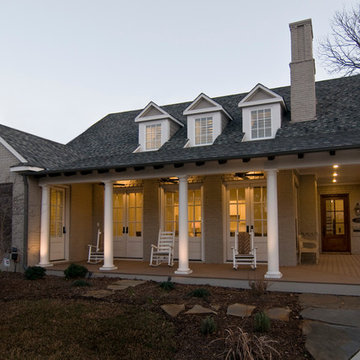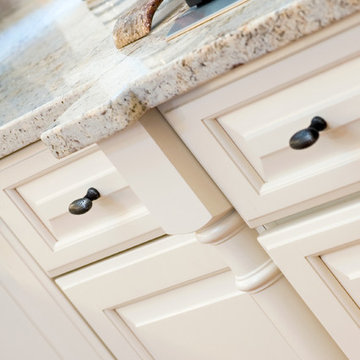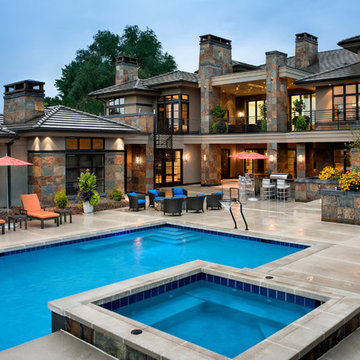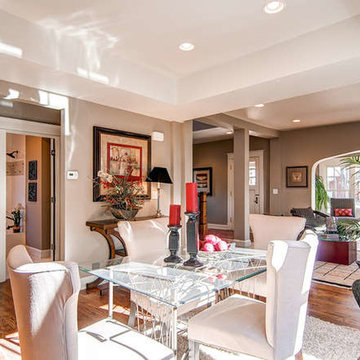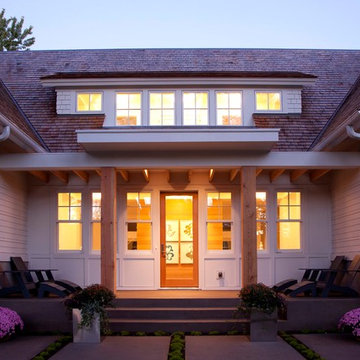Square Pillar Designs & Ideas
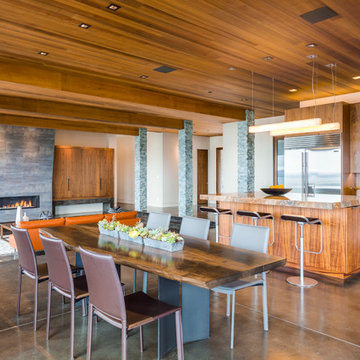
A bespoke residence, designed to suit its owner in every way. The result of a collaborative vision comprising the collective passion, taste, energy, and experience of our client, the architect, the builder, the utilities contractors, and ourselves, this home was planned to combine the best elements in the best ways, to complement a thoughtful, healthy, and green lifestyle not simply for today, but for years to come. Photo Credit: Jay Graham, Graham Photography
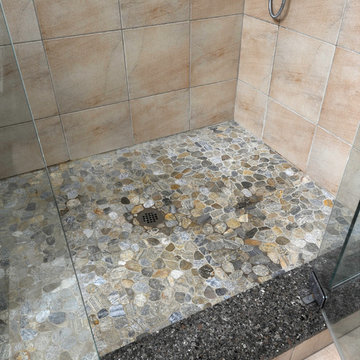
This addition and extensive interior renovation optimizes front and rear river views, natural light and indoor / outdoor integration. The use of craftsman detailing – adding a front porch – makes this home naturally inviting, functional and extremely livable.
The design was challenged due to the waterfront lot restrictions, lot coverage restrictions (car port instead of garage), slope stability challenges and septic restrictions (only 15% of existing footprint was allowed). The rear eating area / sunroom addition was built on pillars to achieve septic clearances. The second storey addition utilized sloped ceilings, which finished at 10 ft. in order to create spacial volume. Open to below areas allow more sunlight in and help achieve square footage requirements. The carport helped meet lot coverage restrictions, but more importantly, helped lessen the environmental impact. Driveways and walkways feature natural stone for water runoff.
The home exceeded the design objectives by maintaining formal entertaining, by eliminating walls and organizing spaces, creating comfortable family areas and by introducing natural light throughout the home.
2012 Finalist in the Canadian Home Builder’s SAM Awards for a Whole House
Renovation $250,000-$500,000
2012 Ontario Home Builders Association Awards Finalist for Most Outstanding Home Renovation $100,000 – $500,000
2012 Greater Ottawa Home Builders Association Awards Finalist for
Renovations/Additions $350,000 – $499,999
Find the right local pro for your project
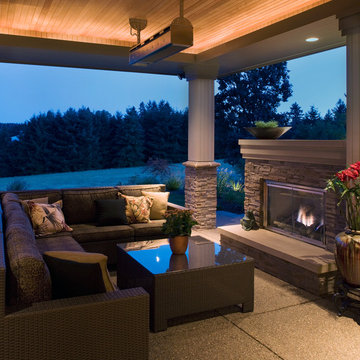
Rick Keating Photographer, RK Productions;
Custom Home by Kaufman Homes Inc., Salem, OR
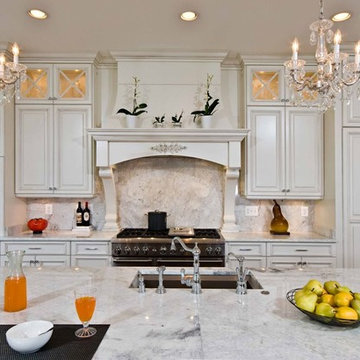
2013 PROFESSIONAL REMODELER, SILVER AWARD WINNER, RESIDENTIAL KITCHEN
Located in the new Trump International Golf Course Community, this contemporary home has a great location overlooking the golf course. The current layout, however, prevented the owners from taking advantage of its breathtaking view.
Goals of the remodel were to open up the first floor layout by taking down the partition walls between the kitchen and dining room. The homeowner also wanted to update the home’s galley kitchen, replacing its dark cabinets and counters.
Once the walls were removed, major obstacles because they were load bearing, the new design could evolve. The ten foot ceilings provided the opportunity to stack up decorative glass cabinetry and highly crafted crown moldings on top, while maintaining a considerable amount of cabinetry right below it. The custom made brush stroke finished cabinetry with bells and whistles such as corbels and chimney style wood hood surrounded with leaded glass cabinetry. Pillars were all part of detailed craftsmanship of this project.
A large 5’ x 14’ island is the focal point of the design. The island consists of main sink with a pedal style control disposal, dishwasher, microwave, second bar sink, beverage center refrigerator and still has room to sit five to six people. Its darker cabinetry provides a beautiful contrast to the opaque white cabinets on the surrounding walls.
White marble counters and backsplash brighten up the kitchen and two crystal chandeliers create a timeless yet elegant feel. High-end Thermador appliances covered in custom inset panels are part of this featured project to implement the classic look the homeowner wanted for this kitchen. Finally, a featured cabinet arch with leaded glass separates the kitchen from the dining room and displays the homeowner’s fine china.
Finally, large windows and French doors offer beautiful golf course views from multiple vantage points.

This original 2 bedroom dogtrot home was built in the late 1800s. 120 years later we completely replaced the siding, added 1400 square feet and did a full interior renovation.
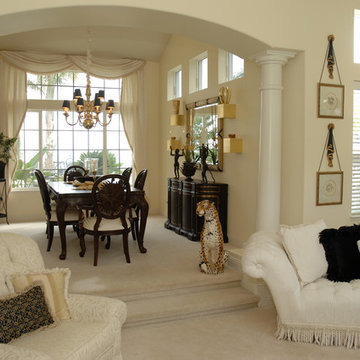
Black and gold accent pieces pop against the cream walls, carpeting and upholstery. Lots of textures were used to add drama.
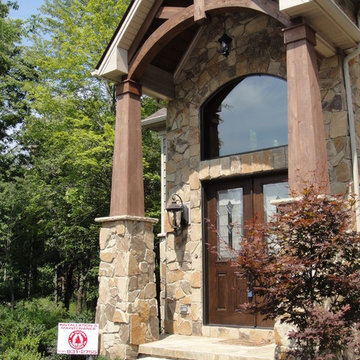
Our Craftsman Style Model is a stunning 4400 square foot 5 bedroom 4 1/2 bath 2-story estate. Step inside the 2-story vaulted foyer and take in the warmth of the Knotty Birch curved staircase, heavy timbers, and natural stone accents. The Great Room is truly outstanding with Heavy Timber accents and a see thru fireplace flowing into the adjacent Sitting Room. This model features a luxurious 1st floor master suite with fireplace and sitting area, and large custom tile shower. The gourmet kitchen has a walk in pantry with custom shelving and a large island that overlooks the breakfast nook. The second floor features an oversized loft overlooking the breakfast nook, 3 generously sized bedrooms, and a bonus room over the garage that can be used as a second floor master bedroom or media room.
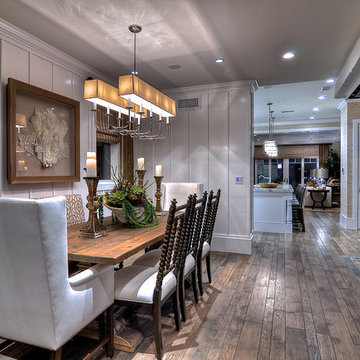
A mix of eclectic chairs and an upholstered bench surround a rectangular dining table in this warm and open formal dining space. Wire brushed wood flooring is contrasted with bright white walls and detailed finished carpentry. Accents of gold, brown and gray finish the look. Bowman Group
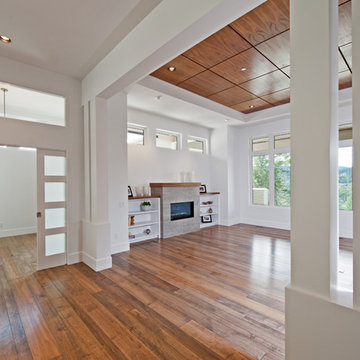
Escape to this modern Prairie style home. The Interior design and architecture was strongly influenced by the Frank Lloyd Write movement. As one of the greatest architects of the 20th century. He was known for ‘Simplicity’ - Everything that was unnecessary, including interior walls, should be eliminated. There should be as few rooms as possible. All Materials should show their natural characteristics. Site and architecture should be in harmony. The building should seem to ‘grow’ from the environment The home features Luxurious finishes like: Wide plank hardwood floors, white quartz counters, waterfall edge island, a wine room, golf cart garage and 360 square feet of sun deck to take full advantage of the spectacular south facing views. The master ensuite is truly the show stopper. Oversized white quartz floor tile, walnut cabinets with white quartz counters. The feature wall is White ledge stone, and the cherry on top; a Freestanding tub with a gorgeous hanging chandelier above, featuring 26 glass balls.
http://www.lipsettphotographygroup.com/
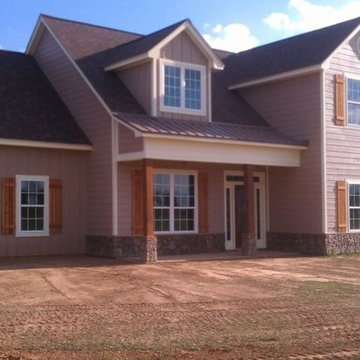
This home has a total living area of approximately 2450 square feet. Sections of the home are true 2 story sections, and others are 2 stroy with the second floor tucked under the main first floor roof. Gaining and effecive use of what would otherwise be Attic space is typical of the efficient use of space and applied German practicallity that is evident in Texas Hill Country homes.
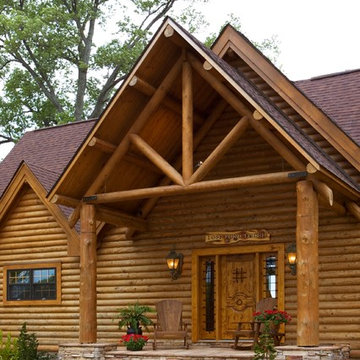
This beautiful Jim Barna Log & Timber Home features 8" round log walls with a 9' wall height on the main living area. The heavy timber roof system is constructed using a square rafter and beams system with tongue and groove overhead. The exterior porches feature natural logs for the porch supports with a round rafter system. The living room has ceilings that peak at approximately 24 feet with lots of glass for an open view. This log home retreat offers both modern day technology and rustic charm to the owners. For more information on this home plan or building a log home or timber frame home contact www.homedesignelements.com
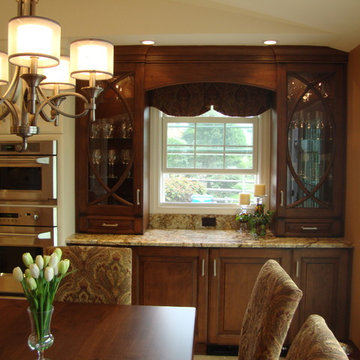
This large kitchen and dining area was achieved by combining two islands together in one space. The conventional island serves the kitchen area for storage and seating and the other island also serves as storage but also is used as a banquette for the dining table. Glazed custom cabinetry around the perimeter of the kitchen is complimented by the custom stain and hand glazed island and wetbar cabinetry. Brushed nickel was the chosen finish for the cabinetry and decorative lighting. Large format honed and filled travertine floors were installed in a french pattern to add dimension to this beautiful kitchen.
Square Pillar Designs & Ideas
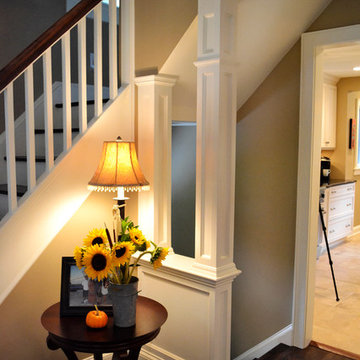
Low walls with columns are the perfect architectural element to define a space without completely closing it off. They also provide the perfect opportunity to incorporate structure into the overall design of the building. In this particular case, a low wall with columns are used to define the space that leads down into the basement area without totally blocking off the entryway.
144
