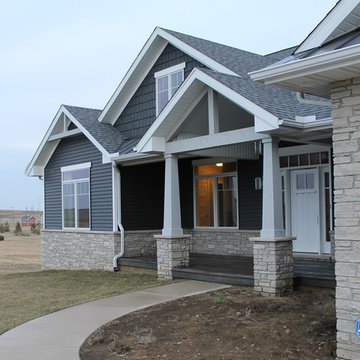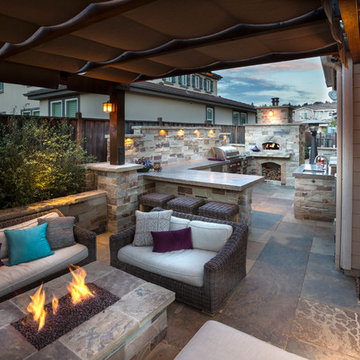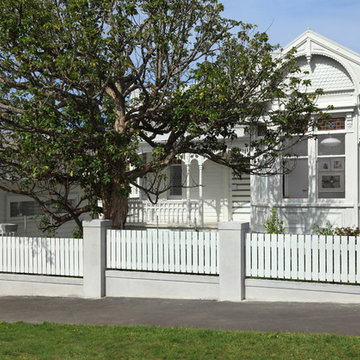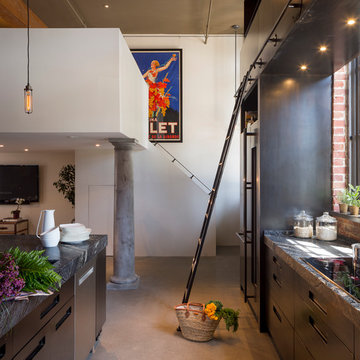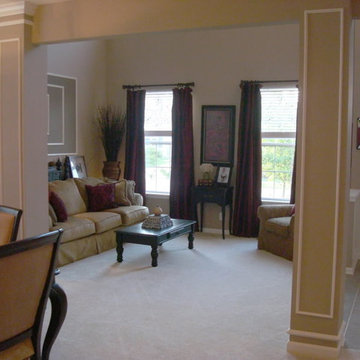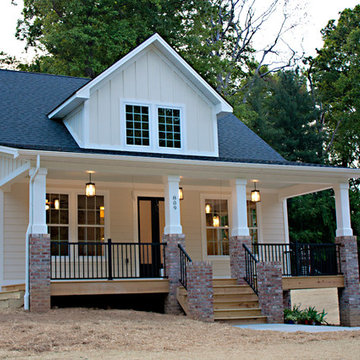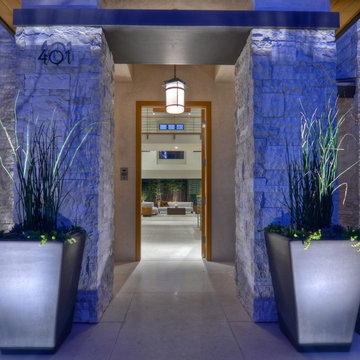Square Pillar Designs & Ideas
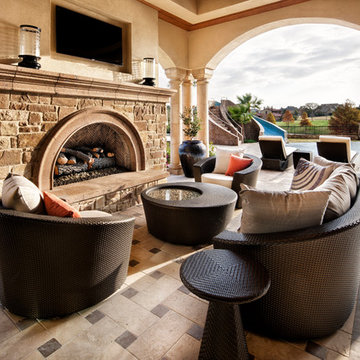
This beautiful home right outside of Dallas is just over 16,000 square feet. It was designed, built and furnished in 20 months.
Find the right local pro for your project
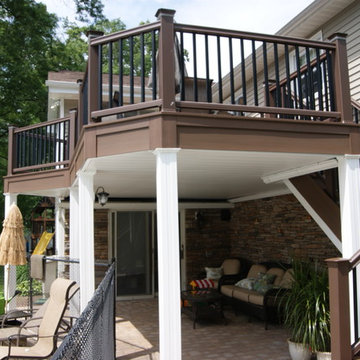
The deck was built with flush girders designed to eliminate obstruction and remove the feeling of being under the deck
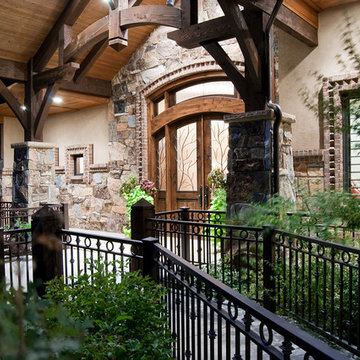
Spanning the mountainside of Seven Springs, framed by nature’s beauty, sets a timeless mountain dwelling, where location is everything. Facing due east, the lot offers breathtaking valley and surrounding mountain views. From room to room, the design exploits the beautiful vistas. One’s eyes are immediately drawn from the 30’ wide entry across a freestanding spiral staircase, through 27’ tall windows where the outdoors once again meets. The great room, dinning room, and kitchen with 27’ vaulted ceilings comprise a third of the home’s square footage on the main level.
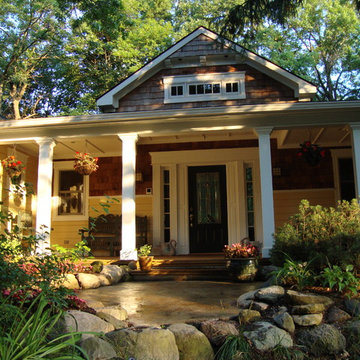
This is a remodel of of fifties ranch with the goal of createing a warm country cottage feel.The house is about 3300 square feet, the second challenge was to make it feel much smaller and cozy. This house sits on two hilly wooded acres in a Detriot suburb.
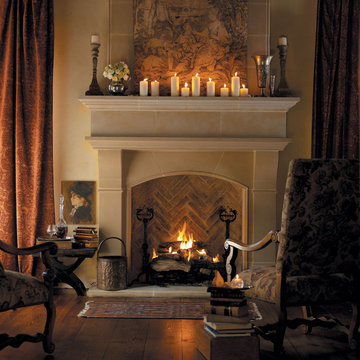
Normandy cast stone fireplace mantel with #11 overmantel in an old world style living room.
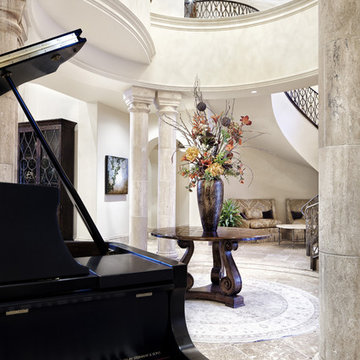
This beautiful home right outside of Dallas is just over 16,000 square feet. It was designed, built and furnished in 20 months.
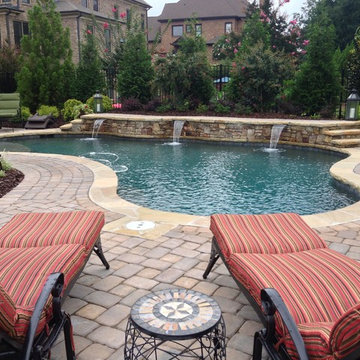
An elegant free form pool with raised planting area, sheer decent water features, and StoneScapes Emerald pebble finish for the interior.
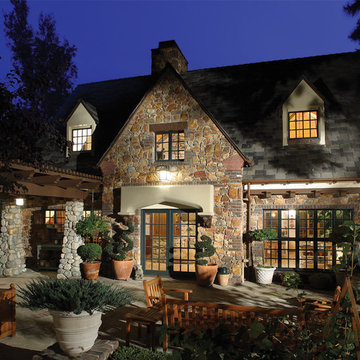
The exterior facade of the main house was designed using clink brick. Clink brick, once considered secondary by-product in the brick-making process, is now very rare. The clink birck on the additions, which matches the original main house, was created by a specialty brick boutique.
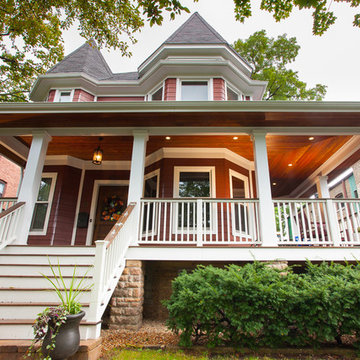
In this historic home renovation in the Irving Park neighborhood of Chicago, we did a complete update of the outside of this century-old house. We replaced the siding on the house with a brick-colored fiber cement siding, and all of the wood trim was done in white Azek PVC trim board, which is impervious to moisture and insects so it will stay looking like new for years to come. Where the strips of the siding come together at an angle, we used clear miter caps on the edges to create a smooth, unified look.
The front porch was completely rebuilt with decking and railings made out of Trex, a PVC-based wood alternative, and a ceiling made out of Douglas Pine. We changed the porch soffits from aluminum to Douglas Pine and added electrical outlets to the porch ceiling to make it easy to plug in Christmas lights.
At the front of the porch, we added stone supporting pillars, rebuilt the front staircase and installed a beautiful paver walkway that matched the color of the stone pillars.
Photo credit: Steve Rowell
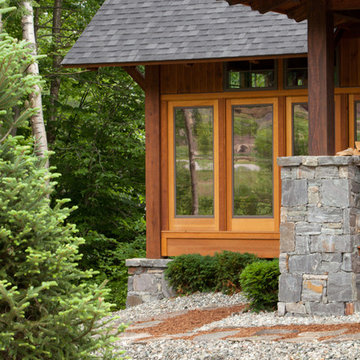
Custom designed by MossCreek, this four-seasons resort home in a New England vacation destination showcases natural stone, square timbers, vertical and horizontal wood siding, cedar shingles, and beautiful hardwood floors.
MossCreek's design staff worked closely with the owners to create spaces that brought the outside in, while at the same time providing for cozy evenings during the ski season. MossCreek also made sure to design lots of nooks and niches to accommodate the homeowners' eclectic collection of sports and skiing memorabilia.
The end result is a custom-designed home that reflects both it's New England surroundings and the owner's style.
MossCreek.net
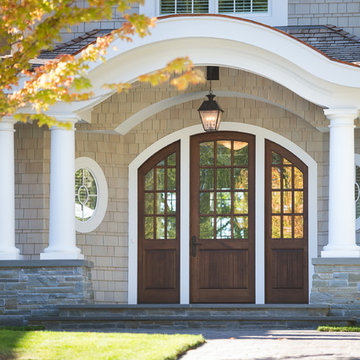
Builder: John Kraemer & Sons | Architect: Swan Architecture | Interiors: Katie Redpath Constable | Landscaping: Bechler Landscapes | Photography: Landmark Photography
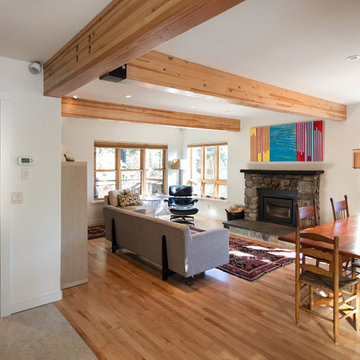
Photo: Kat Alves Photography www.katalves.com //
Design: Atmosphere Design Build http://www.atmospheredesignbuild.com/
Square Pillar Designs & Ideas
114
