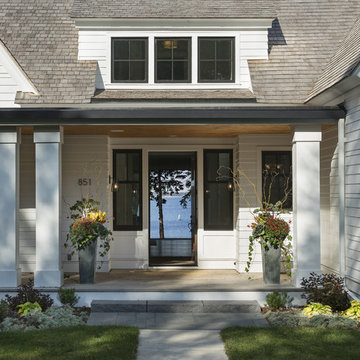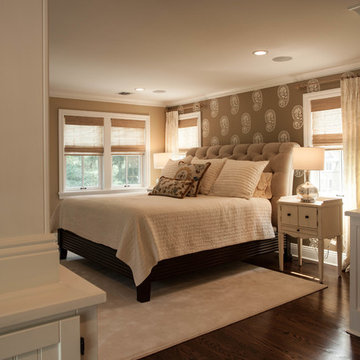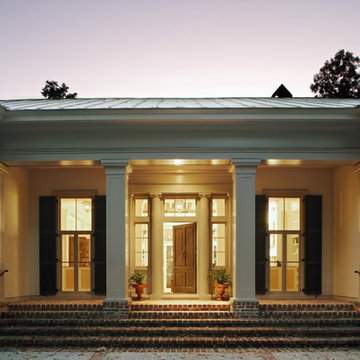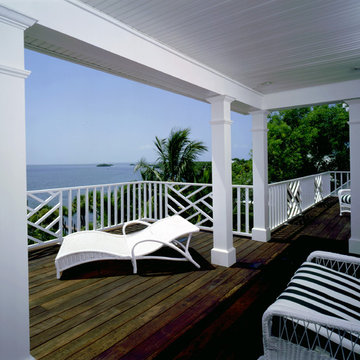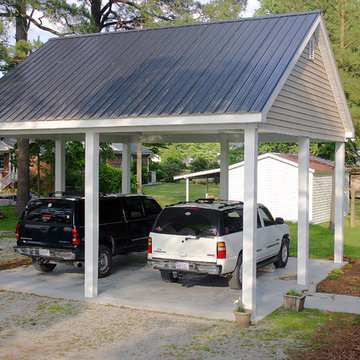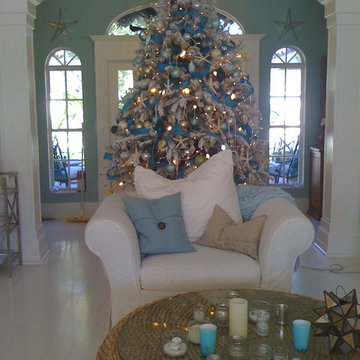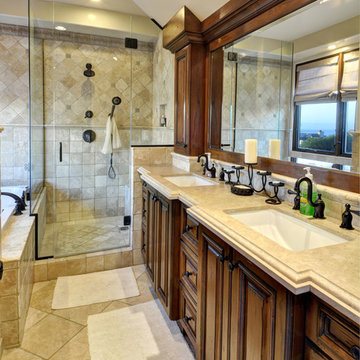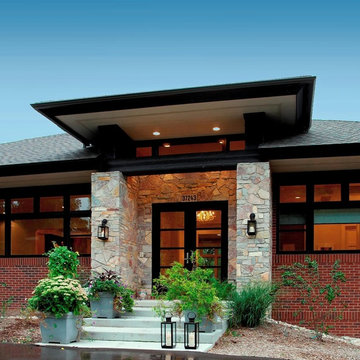Square Pillar Designs & Ideas
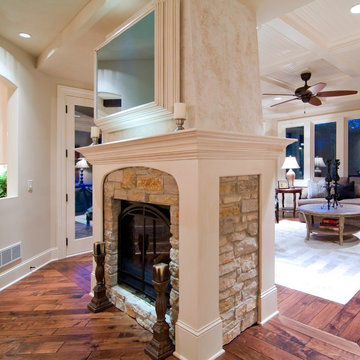
An abundance of living space is only part of the appeal of this traditional French county home. Strong architectural elements and a lavish interior design, including cathedral-arched beamed ceilings, hand-scraped and French bleed-edged walnut floors, faux finished ceilings, and custom tile inlays add to the home's charm.
This home features heated floors in the basement, a mirrored flat screen television in the kitchen/family room, an expansive master closet, and a large laundry/crafts room with Romeo & Juliet balcony to the front yard.
The gourmet kitchen features a custom range hood in limestone, inspired by Romanesque architecture, a custom panel French armoire refrigerator, and a 12 foot antiqued granite island.
Every child needs his or her personal space, offered via a large secret kids room and a hidden passageway between the kids' bedrooms.
A 1,000 square foot concrete sport court under the garage creates a fun environment for staying active year-round. The fun continues in the sunken media area featuring a game room, 110-inch screen, and 14-foot granite bar.
Story - Midwest Home Magazine
Photos - Todd Buchanan
Interior Designer - Anita Sullivan
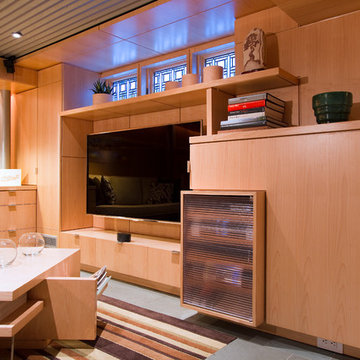
Home theater Millwork , with flat screen TV
photo by Jeffery Edward Tryon
Find the right local pro for your project
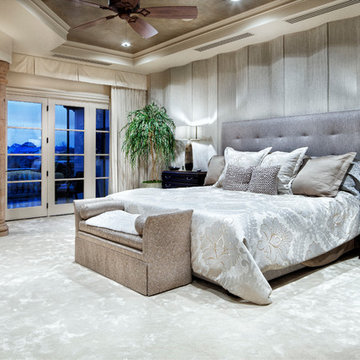
This beautiful home right outside of Dallas is just over 16,000 square feet. It was designed, built and furnished in 20 months.
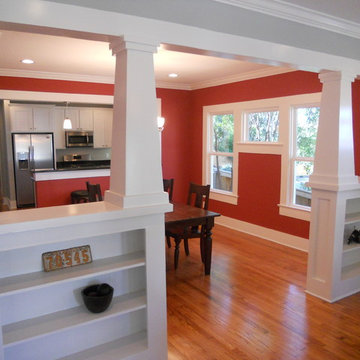
Square Tapered Interior Columns, Craftsman Bungalow Remodel.
Dining room color: "Salsa Red" Trim "Snowbound"
Green Button Homes 2012
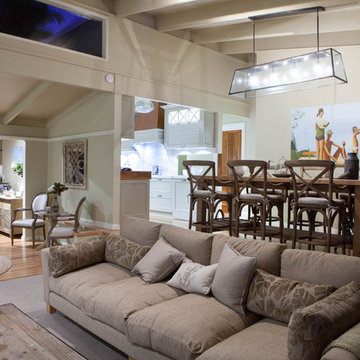
Located in the one of the most sought after streets in Gold Coast this holiday home conveys a nautical feel and boasts spectacular views of the Gold Coast hinterland. The clients have always had a strong desire to create a holiday home that encouraged a sense of relaxed living where by the days would be gentle and slow.
After residing in the US for several years the clients became admirers of homes in the New England region and in particular the Hamptons. They loved the American take on modern English country, and of equal appeal was the classic Hampton beach lifestyle of carefree summers spent sailing, swimming, boating and fishing.
When deciding to renovate their family beach house on the gold coast they knew they wanted to recreate that same effortless elegance and style they were drawn to in the Hamptons and combine it with the relaxed familiarity of Australian living. In their words they wanted to create a home that was “luxurious but never too perfect”.
Central to the brief was also the need to satisfy their enthusiastic and demanding gourmands. Not only do they enjoy everything about cooking but also love entertaining
especially during the holiday seasons with Christmas and Thanksgiving (an American tradition they quickly became accustomed to) being their favourite times to celebrate.
Whether it’s a casual meal with family and friends or a more formal gathering, the kitchen had to function and withstand a great deal of activity.
Our challenge was to bring to fruition the clients very definite vision for their home and this thereby presenting us with an ambitious design and renovation project encompassing a large portion of the home. With the kitchen such being such a focal point in the house our
task was to orchestrate a space that would be elegant yet comfortable and that required the successful marriage of the design elements for their desired style of interior.
Transforming the space. Small, cramped and unbalanced the original kitchen was positioned on a platform - along
with the dinning and master bedroom. The original galley kitchen consisted of a full wall of tall cabinetry which boxed in what was already a narrow kitchen.
To pave the way for a larger and more spacious design sought after by the clients the southern end of the existing platform was extended in length, walls adjoining the hallway
were modified and the opening in the opposing wall closed off. The original laundry on the lower platform which backed onto the kitchen via a hallway was completely redesigned to make way for a new butlers pantry and as requested by the client to house the large Eline
Electrolux fridges (required for entertaining). On the lower platform the original opening to the old laundry (no longer required) was also closed off and a new cavity slider entry was cut into the pantry from the kitchen to provide easy and functional access. A new landing was built to bring the storage area of the pantry up to the same level as the kitchen. A “pass through” was created to connect the pantry to the kitchen and dining room, providing easy
and functional access to the utility room. The exposed rafters and existing ceiling in both the new kitchen and pantry areas were sheeted in to allow for a new and more effective and functional lighting layout.
The conversion of the laundry to allow for a separate pantry and to house the new large fridges (a specific request from the client) was a key aspect to the design as this allowed us to maximise the feeling of space and include large open bench space either side of what
was already a narrow galley kitchen. Here the Calacutta marble benchtops selected for their character look lavish and add clean lines to the design. In keeping with the desire to create a sense of calm, elements of balance and symmetry were incorporated into the design and on
the cooking (western) wall a large induction cooktop and custom made rangehood cladded in Queensland Cedar veneer was centred and is a key architectural element.
The protruded moulding ‘shaker door’ cabinetry further enhance the rooms character and glass front overhead cabinets amplify light and bring the coastal aesthetics into play. All overhead doors are fitted with Blum HF Aventos Servo Drive to ensure functional and ergonomic use in this narrow space.
To store the households extensive collection of kitchen utensils, large platters and crockery, generous storage by way of drawers was incorporated in to the kitchen. With the large fridges placed in the pantry as per the clients request, an under bench integrated fridge was positioned in the main kitchen to allow for the storage of everyday
necessities.
On the opposing (eastern) wall the white ceramic butlers sink is another focal point for the Hampton style kitchen and the ‘Provence’ tap balances with the scale of the kitchen and complements the overall design. A convenient custom made ‘built in’ butchers block was a must have for the client and provides the ideal prep area. The mixed Australian hardwood complements the other natural timber elements including the new Tasmanian oak solid timber flooring and provides textural balance in this timeless interior.
Below the butchers block, two Queensland Cedar solid timber trays boast the family emblem and Initials to mark the kitchens exclusivity and further personalises the kitchen.
Interest and texture.
The earth and sea colour scheme is in keeping with the neutral pallet and softness in the rest of the home and mimic the hues from both the seaside and the views beyond. Careful attention was given to the layering of these earthy shades, tones and textures to ensure the
space had unity and depth – a necessary consideration for such a neutral pallet. An example of this is the marbled tiled splashback. Two variations of the tiles (honed and antique brushed) were sourced and cut to size and randomly placed in a brickwork pattern to create
visual interest and be less predictable at eye level.
The end result.
The resulting kitchen is certainly one of the most show stopping features of the home with its bespoke fit out entirely geared to delivering a functional workspace dedicated to the sheer enjoyment of entertaining and cooking. The effortlessly stylish design and timeless finish
transcends to fit this Australian home and the relaxed vibe this family was so eager to create for their holiday beach house.
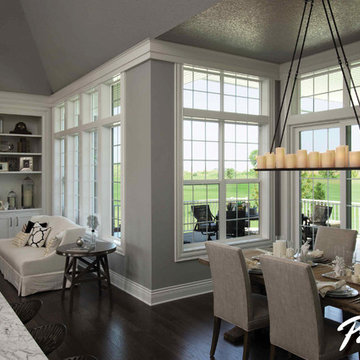
Enjoy relaxing in natural light streaming through ThermaStar by Pella windows. Choose from low-maintenance ENERGYSTAR-qualified options in a variety of styles and optional grilles to enhance your home’s design.
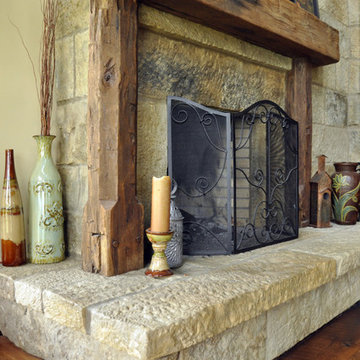
It's amazing how something as simple as an antique barn beam can add so much character to a living space. Olde Wood's gorgeous hand-hewn timbers make the perfect fireplace mantels and add a tranquil, natural element to rustic or modern contemporary interior designs.
Our large selection of reclaimed architectural timbers and beams are strikingly beautiful and structurally solid. They maintain a look that is defined by the workmanship long ago that went into each precision swing of the craftsman's axe, whose hand-eye coordination produced expert squaring and spot-on straightness.
These premium fireplace mantel tops are hand-graded and selected to match your precise design preferences. Every piece has a life of its own, made apparent through the authentically natural patina, nail holes and aging stress cracks that adorn each surface.
Our wooden fireplace mantels will be custom-cut to your specified length, surface de-nailed, treated for insects, pressure washed and kiln dried to ensure durability and sustainability. Every reclaimed beam is an organically unique structure, please contact one of our representatives to specify desired width and surface grade.
Our vast inventory lets you hand select the best piece for your space, then choose the surface type you prefer, including heavy or bold characteristics, smooth sides or special features. Our antique timbers are normally shipped as raw pieces, but we also offer a natural tung oil finish if you prefer a softer look.
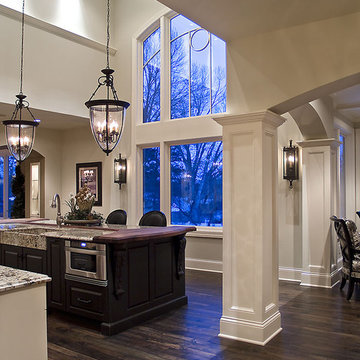
This Schrader & Companies creation features an impressive and unique layout with 7,000 sf of cozy, French Cottage inspired spaces. The distinguished design is as renowned as its charming neighborhood, Sunnyslope of Country Club, bordered by Minnehaha Creek. The home is situated on a private 1/2 acre site and includes 6 bedrooms and 5 bathrooms including a 750 square foot master suite.
The highlight of the home is the custom designed kitchen with Hand Scraped Walnut Flooring, Double armoire styled refrigerator, stunning hanging lights over the kitchen island, lofted ceilings, and Romeo & Juliet Balcony. Custom tile inlays are uniquely placed throughout the home. A impressive Two-Way Stone Fireplace was designed into the home to divide the living and dining rooms. The lower level walkout basement includes a Movie Theater, Wine Cellar, Full Bar, and Gaming Rooms.
The Exterior is a mixture of Stone, James Hardie Shake, window boxes Stone archways, large stamped concrete patio, and wrought iron adorned balconies.
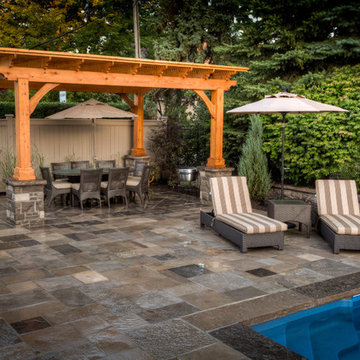
These clients in Etobicoke wanted a design that suited their more traditional style. In the front yard the design was simple and timeless, a corner wall brings you around to the front of the home where feature pillars highlight the door. Patterns in the flagstone, accentuate points of interest moving people through the space. In the back, creating cohesion the same materials were used. The pool is the main focus of this yard. Grades requiring retaining walls tied into the pool, creating a water feature and planting bed for a row of cedars. A classic dining pergola is the finishing touch in this stunning entertainment space.
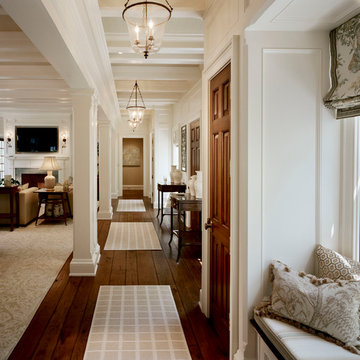
Charles Hilton Architects & Renee Byers LAPC
From grand estates, to exquisite country homes, to whole house renovations, the quality and attention to detail of a "Significant Homes" custom home is immediately apparent. Full time on-site supervision, a dedicated office staff and hand picked professional craftsmen are the team that take you from groundbreaking to occupancy. Every "Significant Homes" project represents 45 years of luxury homebuilding experience, and a commitment to quality widely recognized by architects, the press and, most of all....thoroughly satisfied homeowners. Our projects have been published in Architectural Digest 6 times along with many other publications and books. Though the lion share of our work has been in Fairfield and Westchester counties, we have built homes in Palm Beach, Aspen, Maine, Nantucket and Long Island.
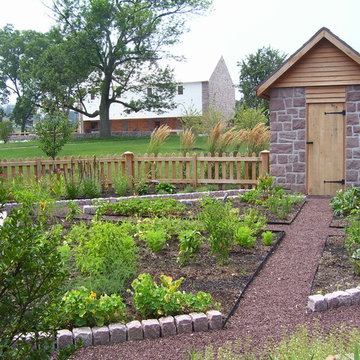
This project presented unique opportunities that are not often found in residential landscaping. The homeowners were not only restoring their 1840's era farmhouse, a piece of their family’s history, but also enlarging and updating the home for modern living. The landscape designers continued this idea by creating a space that is a modern day interpretation of an 1840s era farm rather then a strict recreation. The resulting design combines elements of farm living from that time, as well as acknowledging the property’s history as a horse farm, with staples of 21st century landscapes such as space for outdoor living, lighting, and newer plant varieties.
Guests approach from the main driveway which winds through the property and ends at the main barn. There is secondary gated driveway just for the homeowners. Connected to this main driveway is a narrower gravel lane which leads directly to the residence. The lane passes near fruit trees planted in broken rows to give the illusion that they are the remains of an orchard that once existed on the site. The lane widens at the entrance to the gardens where there is a hitching post built into the fence that surrounds the gardens and a watering trough. The widened section is intended as a place to park a golf cart or, in a nod to the home’s past, tie up horses before entering. The gravel lane passes between two stone pillars and then ends at a square gravel court edged in cobblestones. The gravel court transitions into a wide flagstone walk bordered with yew hedges and lavender leading to the front door.
Directly to the right, upon entering the gravel court, is located a gravel and cobblestone edged walk leading to a secondary entrance into the residence. The walk is gated where it connects with the gravel court to close it off so as not to confuse visitors and guests to the main residence and to emphasize the primary entrance. An area for a bench is provided along this walk to encourage stopping to view and enjoy the gardens.
On either side of the front door, gravel and cobblestone walks branch off into the garden spaces. The one on the right leads to a flagstone with cobblestone border patio space. Since the home has no designated backyard like most modern suburban homes the outdoor living space had to be placed in what would traditionally be thought of as the front of the house. The patio is separated from the entrance walk by the yew hedge and further enclosed by three Amelanchiers and a variety of plantings including modern cultivars of old fashioned plants such as Itea and Hydrangea. A third entrance, the original front door to the 1840’s era section, connects to the patio from the home’s kitchen, making the space ideal for outdoor dining.
The gravel and cobblestone walk branching off to the left of the front door leads to the vegetable and perennial gardens. The idea for the vegetable garden was to recreate the tradition of a kitchen garden which would have been planted close to the residence for easy access. The vegetable garden is surrounded by mixed perennial beds along the inside of the wood picket fence which surrounds the entire garden space. Another area designated for a bench is provided here to encourage stopping and viewing. The home’s original smokehouse, completely restored and used as a garden shed, provides a strong architectural focal point to the vegetable garden. Behind the smokehouse is planted lilacs and other plants to give mass and balance to the corner and help screen the garden from the neighboring subdivision. At the rear corner of the garden a wood arbor was constructed to provide a structure on which to grow grapes or other vines should the homeowners choose to.
The landscape and gardens for this restored farmhouse and property are a thoughtfully designed and planned recreation of a historic landscape reinterpreted for modern living. The idea was to give a sense of timelessness when walking through the gardens as if they had been there for years but had possibly been updated and rejuvenated as lifestyles changed. The attention to materials and craftsmanship blend seamlessly with the residence and insure the gardens and landscape remain an integral part of the property. The farm has been in the homeowner’s family for many years and they are thrilled at the results and happy to see respect given to the home’s history and to its meticulous restoration.
Square Pillar Designs & Ideas
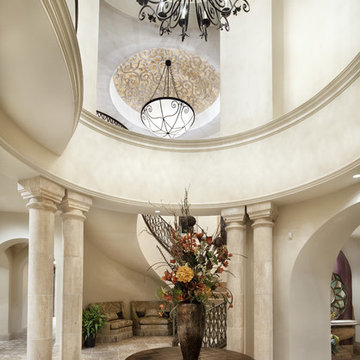
This beautiful home right outside of Dallas is just over 16,000 square feet. It was designed, built and furnished in 20 months.
113
