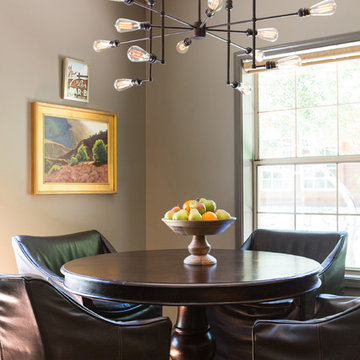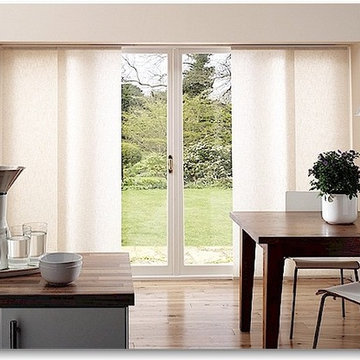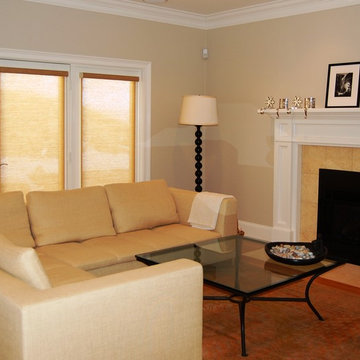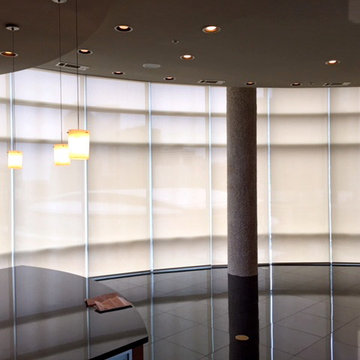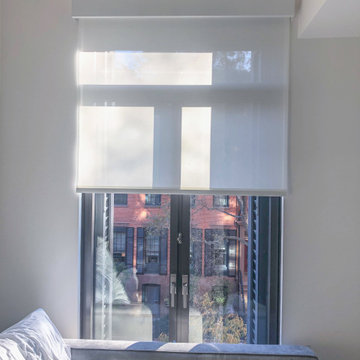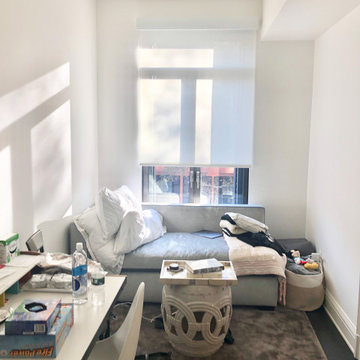Solar Shade Designs & Ideas
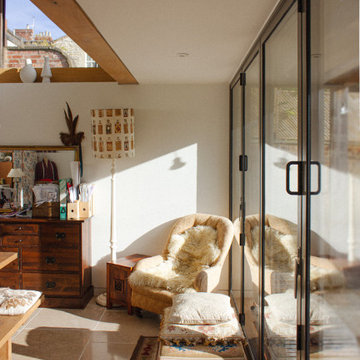
4 Castle Villas added a pitched roof single storey extension to a 19th century Victorian Cotswold house in Stroud. The site is also within the Stroud Top of Town Conservation Area.
The design includes an array of sustainable design principles including an integrated PV solar panel roof, whereby the panels themselves provide a seamless roof finish without the need for any slate or tile.
The oak frame will continue to weather and silver with time, complementing the formal appearance to the original house. In this way the design balances old and new, adding a modern and light filled living space which is also respectful and sympathetic to the original historic house.
The design uses exemplary levels of insulation, with added thickness to the walls, roof and floor to accommodate this, together with triple glazed windows and doors. This helps to reduce energy consumption both of the extension and the existing house. A solar shading canopy with louvres controls solar gain during warmer weather, protecting the space from overheating. We designed the louvres with 3D CAD software and animations to recreate the sun path and specific conditions of the site. This maximised the efficiency of the solar shading throughout the year. Motorised opening windows vent the space, drawing warmer air through the extension to provide a comfortable living space throughout the year.
Find the right local pro for your project
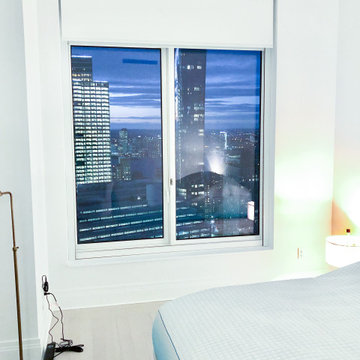
Lutron motorized solar shades and blackout shades with side channels and custom fascia.
wireless motors
controlled via handheld remote
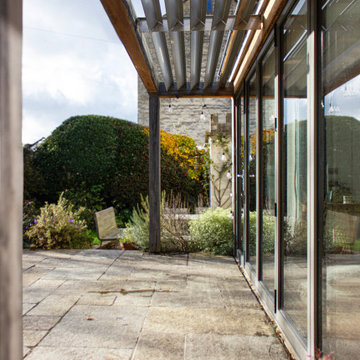
4 Castle Villas added a pitched roof single storey extension to a 19th century Victorian Cotswold house in Stroud. The site is also within the Stroud Top of Town Conservation Area.
The design includes an array of sustainable design principles including an integrated PV solar panel roof, whereby the panels themselves provide a seamless roof finish without the need for any slate or tile.
The oak frame will continue to weather and silver with time, complementing the formal appearance to the original house. In this way the design balances old and new, adding a modern and light filled living space which is also respectful and sympathetic to the original historic house.
The design uses exemplary levels of insulation, with added thickness to the walls, roof and floor to accommodate this, together with triple glazed windows and doors. This helps to reduce energy consumption both of the extension and the existing house. A solar shading canopy with louvres controls solar gain during warmer weather, protecting the space from overheating. We designed the louvres with 3D CAD software and animations to recreate the sun path and specific conditions of the site. This maximised the efficiency of the solar shading throughout the year. Motorised opening windows vent the space, drawing warmer air through the extension to provide a comfortable living space throughout the year.
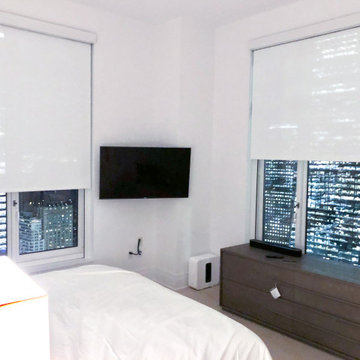
Lutron motorized solar shades and blackout shades with side channels and custom fascia.
wireless motors
controlled via handheld remote
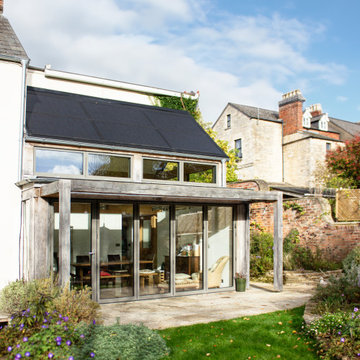
4 Castle Villas added a pitched roof single storey extension to a 19th century Victorian Cotswold house in Stroud. The site is also within the Stroud Top of Town Conservation Area.
The design includes an array of sustainable design principles including an integrated PV solar panel roof, whereby the panels themselves provide a seamless roof finish without the need for any slate or tile.
The oak frame will continue to weather and silver with time, complementing the formal appearance to the original house. In this way the design balances old and new, adding a modern and light filled living space which is also respectful and sympathetic to the original historic house.
The design uses exemplary levels of insulation, with added thickness to the walls, roof and floor to accommodate this, together with triple glazed windows and doors. This helps to reduce energy consumption both of the extension and the existing house. A solar shading canopy with louvres controls solar gain during warmer weather, protecting the space from overheating. We designed the louvres with 3D CAD software and animations to recreate the sun path and specific conditions of the site. This maximised the efficiency of the solar shading throughout the year. Motorised opening windows vent the space, drawing warmer air through the extension to provide a comfortable living space throughout the year.
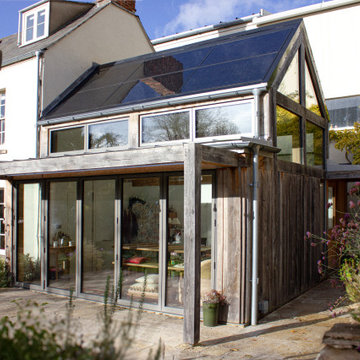
4 Castle Villas added a pitched roof single storey extension to a 19th century Victorian Cotswold house in Stroud. The site is also within the Stroud Top of Town Conservation Area.
The design includes an array of sustainable design principles including an integrated PV solar panel roof, whereby the panels themselves provide a seamless roof finish without the need for any slate or tile.
The oak frame will continue to weather and silver with time, complementing the formal appearance to the original house. In this way the design balances old and new, adding a modern and light filled living space which is also respectful and sympathetic to the original historic house.
The design uses exemplary levels of insulation, with added thickness to the walls, roof and floor to accommodate this, together with triple glazed windows and doors. This helps to reduce energy consumption both of the extension and the existing house. A solar shading canopy with louvres controls solar gain during warmer weather, protecting the space from overheating. We designed the louvres with 3D CAD software and animations to recreate the sun path and specific conditions of the site. This maximised the efficiency of the solar shading throughout the year. Motorised opening windows vent the space, drawing warmer air through the extension to provide a comfortable living space throughout the year.
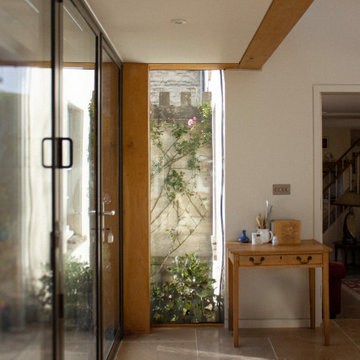
4 Castle Villas added a pitched roof single storey extension to a 19th century Victorian Cotswold house in Stroud. The site is also within the Stroud Top of Town Conservation Area.
The design includes an array of sustainable design principles including an integrated PV solar panel roof, whereby the panels themselves provide a seamless roof finish without the need for any slate or tile.
The oak frame will continue to weather and silver with time, complementing the formal appearance to the original house. In this way the design balances old and new, adding a modern and light filled living space which is also respectful and sympathetic to the original historic house.
The design uses exemplary levels of insulation, with added thickness to the walls, roof and floor to accommodate this, together with triple glazed windows and doors. This helps to reduce energy consumption both of the extension and the existing house. A solar shading canopy with louvres controls solar gain during warmer weather, protecting the space from overheating. We designed the louvres with 3D CAD software and animations to recreate the sun path and specific conditions of the site. This maximised the efficiency of the solar shading throughout the year. Motorised opening windows vent the space, drawing warmer air through the extension to provide a comfortable living space throughout the year.
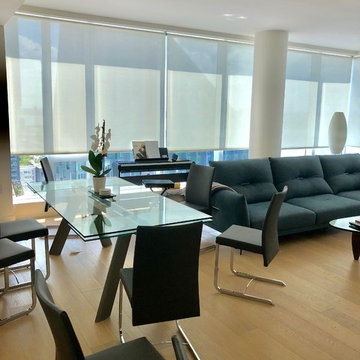
The Kitchen/Living room area features Rollease Acmeda Battery Operated Solar Shades.
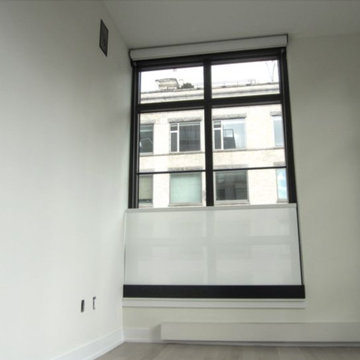
New York, NY
Crisp white bottom up sheer shade solar shade add some privacy in this Manhattan apartment.
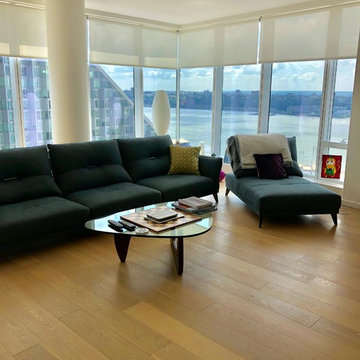
The Kitchen/Living room area features Rollease Acmeda Battery Operated Solar Shades.
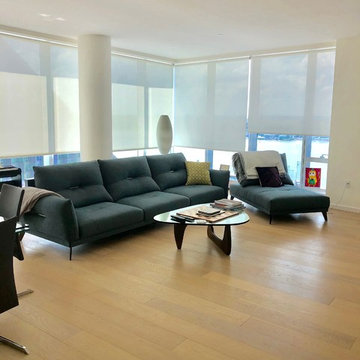
The Kitchen/Living room area features Rollease Acmeda Battery Operated Solar Shades.
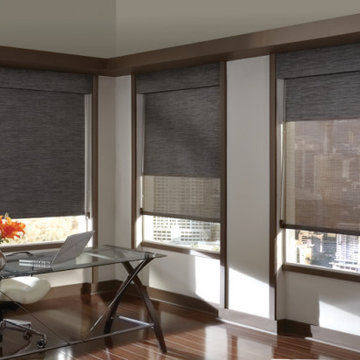
Maximize your productivity and protect your eyes from harmful UV rays with Designer Screen Shades from Hunter Douglas. With varying levels of openness, these shades provide excellent UV protection while maintaining your view of the outdoors. The minimal and sophisticated design offers light control, color, and style, making them the perfect solar shade for your home office.
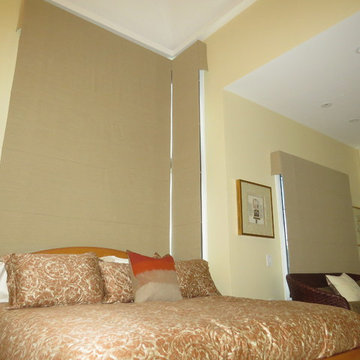
Motorized roman shades with room darkening fabric allow for sleeping, while solar shades underneath provide protection from the sun.
Solar Shade Designs & Ideas
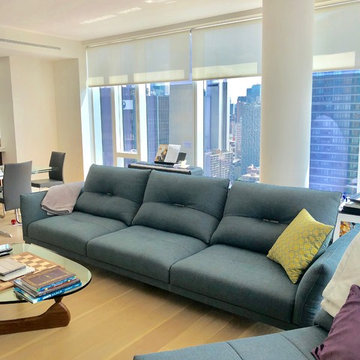
The Kitchen/Living room area features Rollease Acmeda Battery Operated Solar Shades.
159
